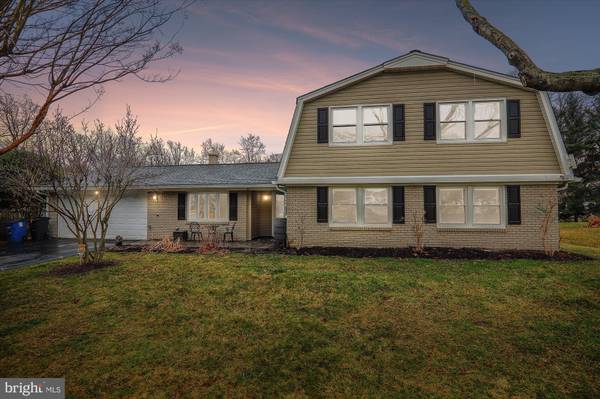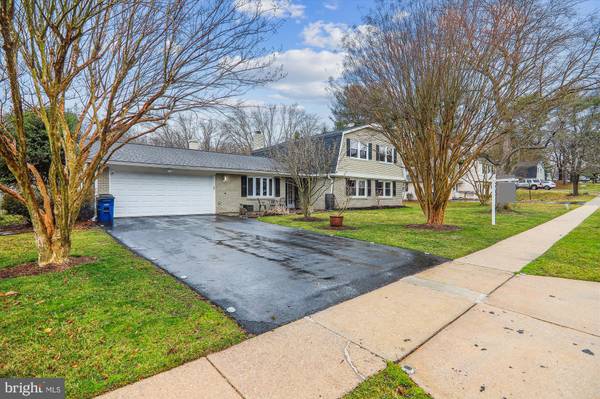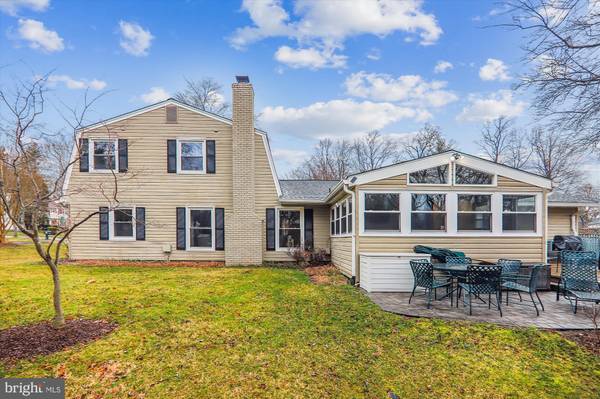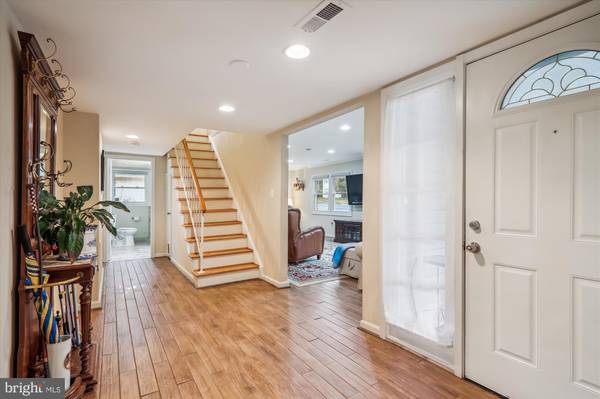$700,000
$675,000
3.7%For more information regarding the value of a property, please contact us for a free consultation.
4 Beds
3 Baths
2,458 SqFt
SOLD DATE : 03/29/2024
Key Details
Sold Price $700,000
Property Type Single Family Home
Sub Type Detached
Listing Status Sold
Purchase Type For Sale
Square Footage 2,458 sqft
Price per Sqft $284
Subdivision Strathmore At Bel Pre
MLS Listing ID MDMC2118668
Sold Date 03/29/24
Style Colonial
Bedrooms 4
Full Baths 3
HOA Fees $33/ann
HOA Y/N Y
Abv Grd Liv Area 2,458
Originating Board BRIGHT
Year Built 1970
Annual Tax Amount $6,720
Tax Year 2023
Lot Size 0.303 Acres
Acres 0.3
Property Description
Sellers have put their heart and soul into this home starting with the beautiful renovated kitchen with stainless appliances and a breakfast bar. Kitchen opens to the family room that has a wood burning fireplace and travertine stone hearth. The entire first level has water resistant durable porcelain floors, except there is laminate floors in the sunroom. Formal dining room with crown and chair molding, living room has recessed lighting. There is a first floor bedroom adjacent to a renovated full bath with easy glide shower door and comfort height sink. Primary bedroom, on upper level, has a walk-in closet with an Elfa system, renovated full bath with comfort height twin sinks, heated towel bars, custom ceramic tile shower and floor. Two additional bedrooms with ceiling fans, a hall full bath and a linen closet. There is attic access in the hallway with a folding pull down ladder. Roof, gutters, windows, 200-amp electrical box, and HVAC have been replaced in 2017. EV Charging outlet in garage, two rain barrels and flood lights around the perimeter. Located in a pool and tennis community, near Matthew Henson hiker biker trail and Metro.
Location
State MD
County Montgomery
Zoning R90
Rooms
Other Rooms Living Room, Dining Room, Primary Bedroom, Bedroom 2, Bedroom 3, Bedroom 4, Kitchen, Family Room, Foyer, Sun/Florida Room, Bathroom 2, Bathroom 3, Primary Bathroom
Main Level Bedrooms 1
Interior
Interior Features Family Room Off Kitchen, Attic, Breakfast Area, Dining Area, Entry Level Bedroom, Floor Plan - Traditional, Formal/Separate Dining Room, Kitchen - Eat-In, Kitchen - Table Space, Tub Shower, Upgraded Countertops, Walk-in Closet(s), Wood Floors
Hot Water Natural Gas
Heating Forced Air
Cooling Central A/C
Flooring Hardwood, Other
Fireplaces Number 1
Fireplaces Type Screen, Fireplace - Glass Doors
Equipment Built-In Microwave, Dishwasher, Disposal, Dryer, Exhaust Fan, Refrigerator, Stove, Washer
Fireplace Y
Window Features Double Pane,Screens
Appliance Built-In Microwave, Dishwasher, Disposal, Dryer, Exhaust Fan, Refrigerator, Stove, Washer
Heat Source Natural Gas
Laundry Main Floor, Washer In Unit, Dryer In Unit
Exterior
Exterior Feature Patio(s), Deck(s)
Parking Features Garage - Front Entry, Garage Door Opener, Inside Access
Garage Spaces 2.0
Amenities Available Basketball Courts, Jog/Walk Path, Picnic Area, Pool - Outdoor, Swimming Pool, Tennis Courts, Tot Lots/Playground, Volleyball Courts
Water Access N
Accessibility None
Porch Patio(s), Deck(s)
Attached Garage 2
Total Parking Spaces 2
Garage Y
Building
Story 2
Foundation Slab
Sewer Public Sewer
Water Public
Architectural Style Colonial
Level or Stories 2
Additional Building Above Grade, Below Grade
New Construction N
Schools
Elementary Schools Bel Pre
Middle Schools Argyle
High Schools John F. Kennedy
School District Montgomery County Public Schools
Others
HOA Fee Include Pool(s),Recreation Facility,Reserve Funds
Senior Community No
Tax ID 161301458347
Ownership Fee Simple
SqFt Source Assessor
Acceptable Financing Conventional, Cash, FHA
Listing Terms Conventional, Cash, FHA
Financing Conventional,Cash,FHA
Special Listing Condition Standard
Read Less Info
Want to know what your home might be worth? Contact us for a FREE valuation!

Our team is ready to help you sell your home for the highest possible price ASAP

Bought with Craig Sword • Compass
"My job is to find and attract mastery-based agents to the office, protect the culture, and make sure everyone is happy! "






