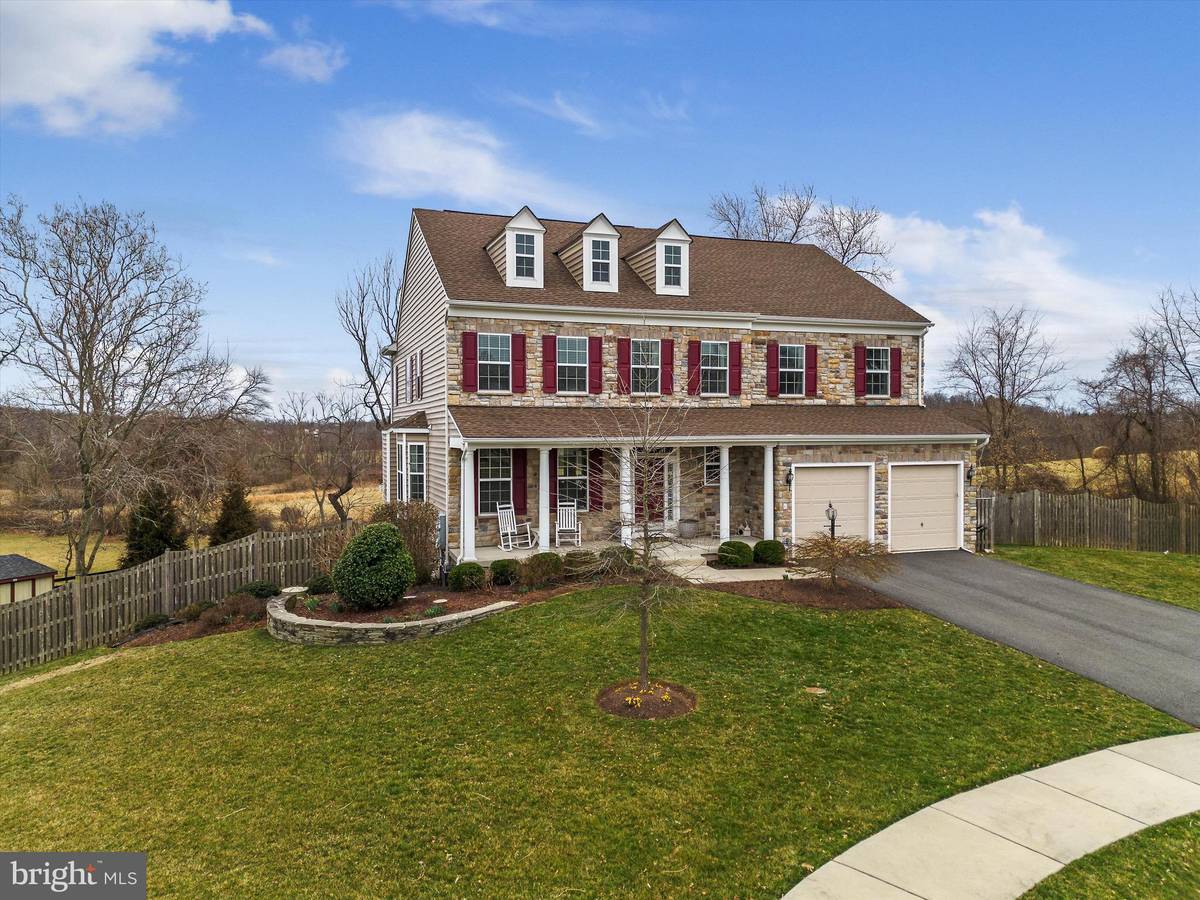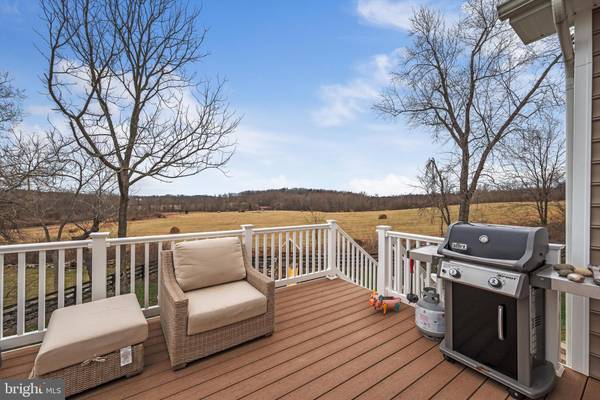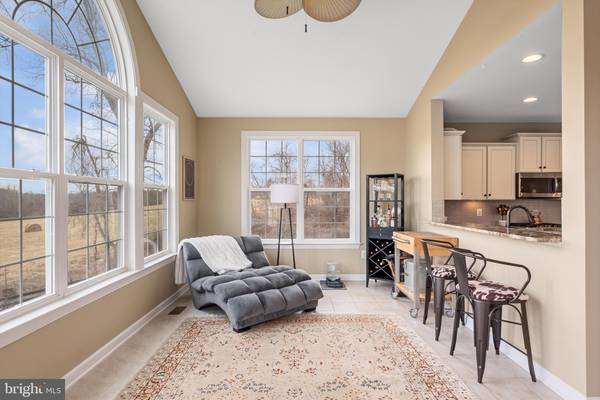$1,065,000
$1,075,000
0.9%For more information regarding the value of a property, please contact us for a free consultation.
5 Beds
4 Baths
5,334 SqFt
SOLD DATE : 03/29/2024
Key Details
Sold Price $1,065,000
Property Type Single Family Home
Sub Type Detached
Listing Status Sold
Purchase Type For Sale
Square Footage 5,334 sqft
Price per Sqft $199
Subdivision Lake Ridge Estates
MLS Listing ID VALO2065600
Sold Date 03/29/24
Style Colonial
Bedrooms 5
Full Baths 3
Half Baths 1
HOA Fees $90/mo
HOA Y/N Y
Abv Grd Liv Area 3,858
Originating Board BRIGHT
Year Built 2014
Annual Tax Amount $8,962
Tax Year 2023
Lot Size 0.590 Acres
Acres 0.59
Property Description
Premium cul-de-sac 0.59 acre lot backing to farmland. Newer KHov Fairhope model with over 5,300 sq. ft, bumpouts on 3 finished levels. Gourmet kitchen with granite, upgraded white cabinets with glaze, backsplash, upgraded stainless appliances including gas cooktop, double oven. Optional sunroom addition with large light-filled windows, fantastic views. Two story family room with stone gas fireplace and coffered ceiling. Main-level office. Designer touches including Ballard light fixtures, decorator wallpaper and designer paint colors. Primary bedroom with tray ceiling, decorator finishes and luxury primary bath. Finished walkout lower level with 5th bedroom, full bath and rough in for wetbar. Outdoor living with fenced backyard, dual stone patios, deck, playset, fire pit. Located just minutes to Rt. 7 and Purcellville for shopping, restaurants.
Location
State VA
County Loudoun
Zoning RH:R2
Rooms
Other Rooms Bedroom 1, In-Law/auPair/Suite, Recreation Room, Full Bath
Basement Daylight, Full, Fully Finished, Walkout Level, Windows
Interior
Interior Features Combination Kitchen/Living, Crown Moldings, Curved Staircase, Family Room Off Kitchen, Floor Plan - Open, Kitchen - Eat-In, Kitchen - Gourmet, Kitchen - Island, Kitchen - Table Space, Pantry, Recessed Lighting, Walk-in Closet(s), Window Treatments
Hot Water Electric
Heating Forced Air, Heat Pump(s)
Cooling Central A/C
Flooring Hardwood, Carpet
Fireplaces Number 1
Fireplaces Type Gas/Propane
Equipment Cooktop, Oven - Wall, Refrigerator, Washer, Dishwasher, Disposal, Dryer
Fireplace Y
Appliance Cooktop, Oven - Wall, Refrigerator, Washer, Dishwasher, Disposal, Dryer
Heat Source Electric, Propane - Leased
Exterior
Exterior Feature Deck(s), Patio(s), Porch(es)
Garage Garage - Front Entry
Garage Spaces 2.0
Fence Board, Rear
Waterfront N
Water Access N
Accessibility None
Porch Deck(s), Patio(s), Porch(es)
Parking Type Attached Garage
Attached Garage 2
Total Parking Spaces 2
Garage Y
Building
Story 3
Foundation Concrete Perimeter
Sewer Public Sewer
Water Public
Architectural Style Colonial
Level or Stories 3
Additional Building Above Grade, Below Grade
Structure Type 9'+ Ceilings
New Construction N
Schools
Middle Schools Harmony
High Schools Woodgrove
School District Loudoun County Public Schools
Others
Senior Community No
Tax ID 585205624000
Ownership Fee Simple
SqFt Source Assessor
Special Listing Condition Standard
Read Less Info
Want to know what your home might be worth? Contact us for a FREE valuation!

Our team is ready to help you sell your home for the highest possible price ASAP

Bought with Raymond A Gernhart • RE/MAX Executives

"My job is to find and attract mastery-based agents to the office, protect the culture, and make sure everyone is happy! "






