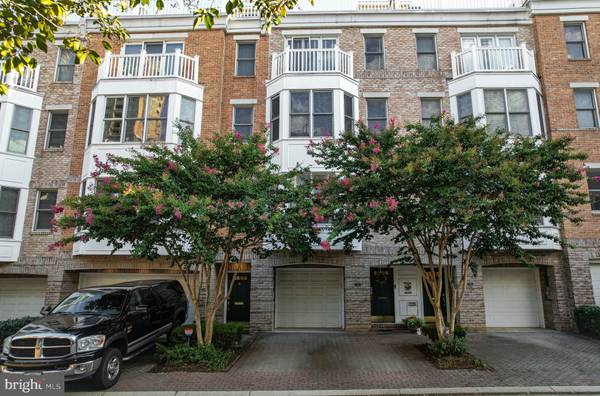$665,000
$739,999
10.1%For more information regarding the value of a property, please contact us for a free consultation.
3 Beds
4 Baths
2,624 SqFt
SOLD DATE : 04/01/2024
Key Details
Sold Price $665,000
Property Type Townhouse
Sub Type Interior Row/Townhouse
Listing Status Sold
Purchase Type For Sale
Square Footage 2,624 sqft
Price per Sqft $253
Subdivision Harborview
MLS Listing ID MDBA2098618
Sold Date 04/01/24
Style Colonial
Bedrooms 3
Full Baths 3
Half Baths 1
HOA Fees $626/mo
HOA Y/N Y
Abv Grd Liv Area 2,624
Originating Board BRIGHT
Year Built 2003
Annual Tax Amount $15,550
Tax Year 2023
Lot Size 1,307 Sqft
Acres 0.03
Property Description
Imagine waking up to water views everyday, while living in the heart of the city. This home has it ALL! Now imagine ASSUMING a mortgage at 2.75% -- YES. This could be your dream home! Gorgeous 3/4 bedroom home with new bay window bump outs on 3 floors. Updated kitchen with built in wine storage and pantry opens to the dining and living area on the main level. Primary Bedroom and bath have their own level along with a walk in closet, jetted tub and the laundry area. The third level has another bedroom and bath, along with living space and a wet bar. The next level is the amazing roof top deck (new November 2023) with views of the harbor, marina and pond and has tons of space for cooking out and enjoying all of the entertainment offered in the Baltimore Harbor, Back to the entry level, another bedroom with it's own full bath opens out to the brick patio backing to the large pond with fountains and fabulous views. With an attached garage and two driveway spaces you will have plenty of parking space. New upper A/C (2023). Lounge by the outdoor pool in the summer and use the fully equipped gym year round. Having 24hr security patrols will give you total peace of mind. This is the perfect place to call HOME!
Location
State MD
County Baltimore City
Zoning C-2*
Rooms
Other Rooms Living Room, Dining Room, Primary Bedroom, Bedroom 2, Bedroom 3, Kitchen, Family Room, Bedroom 1, Laundry
Interior
Interior Features Kitchen - Gourmet, Kitchen - Island, Dining Area, Upgraded Countertops, Primary Bath(s), Window Treatments, Wet/Dry Bar, Wood Floors, Built-Ins, Floor Plan - Open, Pantry, Walk-in Closet(s), Wine Storage
Hot Water Natural Gas
Heating Forced Air
Cooling Central A/C
Flooring Hardwood, Partially Carpeted
Fireplaces Number 1
Fireplaces Type Equipment, Fireplace - Glass Doors, Screen
Equipment Dishwasher, Disposal, Exhaust Fan, Icemaker, Microwave, Oven/Range - Gas, Refrigerator, Washer, Dryer, Stainless Steel Appliances
Fireplace Y
Window Features Bay/Bow
Appliance Dishwasher, Disposal, Exhaust Fan, Icemaker, Microwave, Oven/Range - Gas, Refrigerator, Washer, Dryer, Stainless Steel Appliances
Heat Source Natural Gas
Laundry Upper Floor
Exterior
Exterior Feature Balconies- Multiple, Brick, Patio(s), Roof
Garage Garage Door Opener, Garage - Front Entry
Garage Spaces 3.0
Amenities Available Exercise Room, Fitness Center, Pool - Indoor, Swimming Pool
Waterfront Y
Water Access N
View Water
Roof Type Composite,Flat
Accessibility None
Porch Balconies- Multiple, Brick, Patio(s), Roof
Parking Type Driveway, Attached Garage
Attached Garage 1
Total Parking Spaces 3
Garage Y
Building
Lot Description Pond
Story 5
Foundation Slab
Sewer Public Sewer
Water Public
Architectural Style Colonial
Level or Stories 5
Additional Building Above Grade, Below Grade
New Construction N
Schools
School District Baltimore City Public Schools
Others
Pets Allowed Y
Senior Community No
Tax ID 0324131922 365
Ownership Fee Simple
SqFt Source Estimated
Security Features Motion Detectors
Acceptable Financing Assumption, Conventional, Negotiable
Listing Terms Assumption, Conventional, Negotiable
Financing Assumption,Conventional,Negotiable
Special Listing Condition Standard
Pets Description No Pet Restrictions
Read Less Info
Want to know what your home might be worth? Contact us for a FREE valuation!

Our team is ready to help you sell your home for the highest possible price ASAP

Bought with Teresa M DePaola • RE/MAX Solutions

"My job is to find and attract mastery-based agents to the office, protect the culture, and make sure everyone is happy! "






