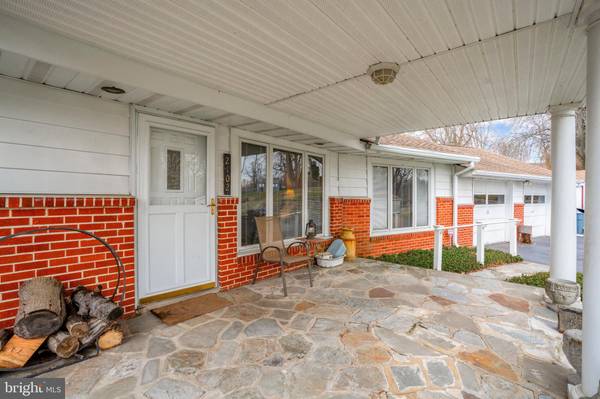$336,000
$330,000
1.8%For more information regarding the value of a property, please contact us for a free consultation.
3 Beds
2 Baths
1,352 SqFt
SOLD DATE : 04/01/2024
Key Details
Sold Price $336,000
Property Type Single Family Home
Sub Type Detached
Listing Status Sold
Purchase Type For Sale
Square Footage 1,352 sqft
Price per Sqft $248
Subdivision None Available
MLS Listing ID PADE2060430
Sold Date 04/01/24
Style Ranch/Rambler
Bedrooms 3
Full Baths 1
Half Baths 1
HOA Y/N N
Abv Grd Liv Area 1,352
Originating Board BRIGHT
Year Built 1957
Annual Tax Amount $7,144
Tax Year 2023
Lot Dimensions 63.00 x 346.00
Property Description
Welcome to your new home! - This modern 3-bedroom, 1.1-bathroom ranch home is located in the charming community of Boothwyn, This property offers a perfect blend of contemporary style and outstanding comfort, making it an amazing place to call home. As you step through the front door, you'll immediately be captivated by the warm, open feel, where you can relax by your wood-burning fireplace on those crisp evenings. The open and inviting living space is bathed in natural light, thanks to large windows, creating an airy and spacious atmosphere that's perfect for both relaxation and entertaining. Nice-sized kitchen with abundant cabinetry space. Down the hall, you'll discover two generously sized bedrooms that share an updated full bath, complete with modern fixtures and a fresh, clean aesthetic, making your daily routine a pleasure. The lower level of the home has been nicely finished to create a second living space. Additionally, a third bedroom provides flexible living arrangements for your family's needs. A modern, partial, updated bathroom in the basement, for you or your guests. Outside, you won't want to miss the backyard and the oversized two-car garage! This property is situated in a cul-de-sac, with very low traffic. Come out and see this home and its tranquil spot! This is a fantastic opportunity to enjoy the best of Boothwyn living. Don't miss your chance to make this property your own. Schedule a showing today!
Location
State PA
County Delaware
Area Upper Chichester Twp (10409)
Zoning RESIDENTIAL
Rooms
Basement Partially Finished
Main Level Bedrooms 3
Interior
Hot Water Natural Gas
Heating Central
Cooling Central A/C
Fireplaces Number 1
Fireplace Y
Heat Source Natural Gas
Exterior
Garage Inside Access
Garage Spaces 2.0
Waterfront N
Water Access N
Accessibility None
Parking Type Attached Garage, Driveway
Attached Garage 2
Total Parking Spaces 2
Garage Y
Building
Story 1
Foundation Concrete Perimeter
Sewer Public Sewer
Water Public
Architectural Style Ranch/Rambler
Level or Stories 1
Additional Building Above Grade, Below Grade
New Construction N
Schools
Middle Schools Chichester
High Schools Chichester
School District Chichester
Others
Senior Community No
Tax ID 09-00-01118-00
Ownership Fee Simple
SqFt Source Assessor
Acceptable Financing Cash, Conventional
Listing Terms Cash, Conventional
Financing Cash,Conventional
Special Listing Condition Standard
Read Less Info
Want to know what your home might be worth? Contact us for a FREE valuation!

Our team is ready to help you sell your home for the highest possible price ASAP

Bought with Thomas Toole III • RE/MAX Main Line-West Chester

"My job is to find and attract mastery-based agents to the office, protect the culture, and make sure everyone is happy! "






