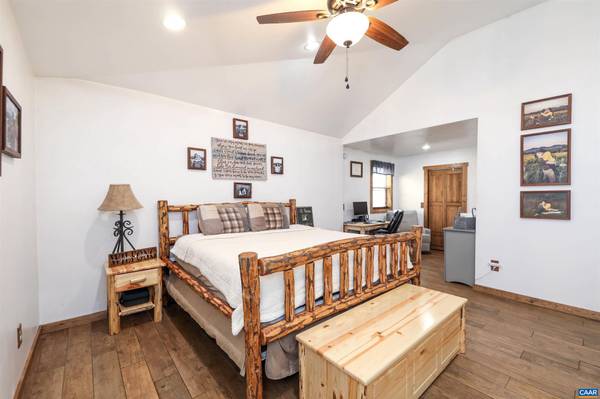$449,000
$449,000
For more information regarding the value of a property, please contact us for a free consultation.
3 Beds
1 Bath
1,872 SqFt
SOLD DATE : 03/29/2024
Key Details
Sold Price $449,000
Property Type Single Family Home
Sub Type Detached
Listing Status Sold
Purchase Type For Sale
Square Footage 1,872 sqft
Price per Sqft $239
Subdivision None Available
MLS Listing ID 649750
Sold Date 03/29/24
Style Other
Bedrooms 3
Full Baths 1
HOA Y/N N
Abv Grd Liv Area 1,872
Originating Board CAAR
Year Built 2008
Annual Tax Amount $644
Tax Year 2022
Lot Size 32.690 Acres
Acres 32.69
Property Description
Have you been looking for the perfect homestead? Here it is! Come see this beautiful barndominium, completely updated on over 32+ acres! This property has all you'll ever need for outdoor activities including river access, open fields for farming and animals, wooded acreage for hunting and hiking, 2 large green houses and so much more. The barn itself features a spacious addition, new flooring, fixtures, and rustic modern details throughout. You'll love the open concept kitchen and dining area plus breathtaking mountain views off the deck, perfect for hosting guests and sitting by the firepit. This home features a large living room with vaulted ceilings, stone accent wood stove and sky lights. A first-floor primary bedroom is cozy and practical with extra space for a home office or nursery and a walk-in closet. Located on the 2nd floor you'll find a loft style bedroom with a closet, and another bedroom adjoining with attic storage access. The list of upgrades goes on and on! Schedule your showing today, don't miss this one!,Wood Cabinets,Fireplace in Living Room
Location
State VA
County Highland
Zoning R-1
Rooms
Other Rooms Living Room, Kitchen, Foyer, Laundry, Loft, Bonus Room, Full Bath, Additional Bedroom
Main Level Bedrooms 1
Interior
Interior Features Skylight(s), Walk-in Closet(s), Stove - Wood, Breakfast Area, Kitchen - Eat-In, Kitchen - Island, Pantry, Entry Level Bedroom
Heating Central, Heat Pump(s)
Cooling Central A/C
Fireplaces Number 1
Fireplaces Type Stone
Equipment Dryer, Washer, Dishwasher, Oven/Range - Electric, Microwave, Refrigerator
Fireplace Y
Appliance Dryer, Washer, Dishwasher, Oven/Range - Electric, Microwave, Refrigerator
Exterior
Fence Partially
Waterfront Y
View Mountain, Water, Trees/Woods, Panoramic, Garden/Lawn
Farm Other
Accessibility None
Parking Type Detached Garage
Garage Y
Building
Lot Description Sloping, Landscaping, Open, Partly Wooded, Private, Trees/Wooded
Story 2
Foundation Slab
Sewer Septic Exists
Water Well-Shared
Architectural Style Other
Level or Stories 2
Additional Building Above Grade, Below Grade
Structure Type Vaulted Ceilings,Cathedral Ceilings
New Construction N
Schools
Elementary Schools Highland
High Schools Highland
School District Highland County Public Schools
Others
Ownership Other
Horse Feature Horse Trails
Special Listing Condition Standard
Read Less Info
Want to know what your home might be worth? Contact us for a FREE valuation!

Our team is ready to help you sell your home for the highest possible price ASAP

Bought with Default Agent • Default Office

"My job is to find and attract mastery-based agents to the office, protect the culture, and make sure everyone is happy! "






