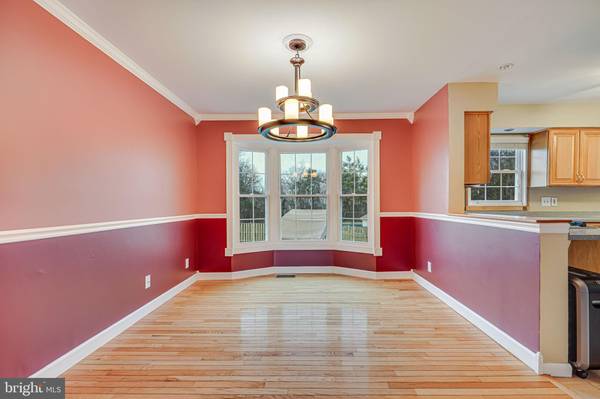$665,000
$649,990
2.3%For more information regarding the value of a property, please contact us for a free consultation.
4 Beds
4 Baths
3,170 SqFt
SOLD DATE : 04/03/2024
Key Details
Sold Price $665,000
Property Type Single Family Home
Sub Type Detached
Listing Status Sold
Purchase Type For Sale
Square Footage 3,170 sqft
Price per Sqft $209
Subdivision Country Roads
MLS Listing ID VAPW2065890
Sold Date 04/03/24
Style Colonial
Bedrooms 4
Full Baths 3
Half Baths 1
HOA Fees $58/mo
HOA Y/N Y
Abv Grd Liv Area 2,139
Originating Board BRIGHT
Year Built 1987
Annual Tax Amount $5,419
Tax Year 2022
Lot Size 0.356 Acres
Acres 0.36
Property Description
Searching for the perfect house in a wonderful neighborhood? This is the one that checks alllll the boxes. Not only is it on a quiet cul de sac, you’ll enjoy the neighborhood vibe throughout the seasons. Want trick or treaters at your door and holiday light displays, in close proximity to shops and restaurants? The Country Roads neighborhood is also not too far from old town Manassas and the Amtrak commuting station.
The home itself has been thoughtfully cared for: garage door was replaced in 2022, driveway resealed in 2021. The backyard is fenced and backs to open community space, and the garden includes fig trees, perennials, a grape arbor, and several above ground garden boxes. The spacious two-level deck gives you the perfect outdoor lounging spot, and is just off the kitchen.
The interior of the home has plenty of smaller touches you will appreciate: kitchen appliances have been updated, including a brand new gas cooktop and dishwasher. If you love pantry space, you’ll be tickled because there are TWO in the kitchen, and one is a walk-in. Extra insulation was added when the siding was replaced, the laundry is on the main level, and the upstairs has hardwood floors in all the bedrooms and hallway, and ceiling fans in all the bedrooms.
You’ll love the built-ins and the electric fireplace with a wood burning box behind it (options!) in the family room. And the basement is fully finished, with another full bath, and makes for awesome hang out space.
Location
State VA
County Prince William
Zoning R2
Rooms
Other Rooms Living Room, Dining Room, Kitchen, Family Room, Breakfast Room
Basement Fully Finished
Interior
Hot Water Natural Gas
Heating Central
Cooling Central A/C, Ceiling Fan(s)
Fireplaces Number 1
Fireplace Y
Heat Source Natural Gas
Exterior
Garage Garage - Front Entry
Garage Spaces 6.0
Waterfront N
Water Access N
Accessibility None
Parking Type Attached Garage, Driveway
Attached Garage 2
Total Parking Spaces 6
Garage Y
Building
Story 3
Foundation Concrete Perimeter
Sewer Public Sewer
Water Public
Architectural Style Colonial
Level or Stories 3
Additional Building Above Grade, Below Grade
New Construction N
Schools
Elementary Schools Bennett
Middle Schools Parkside
High Schools Brentsville District
School District Prince William County Public Schools
Others
Senior Community No
Tax ID 7794-39-0959
Ownership Fee Simple
SqFt Source Assessor
Special Listing Condition Standard
Read Less Info
Want to know what your home might be worth? Contact us for a FREE valuation!

Our team is ready to help you sell your home for the highest possible price ASAP

Bought with Nancy Heisel • RLAH @properties

"My job is to find and attract mastery-based agents to the office, protect the culture, and make sure everyone is happy! "






