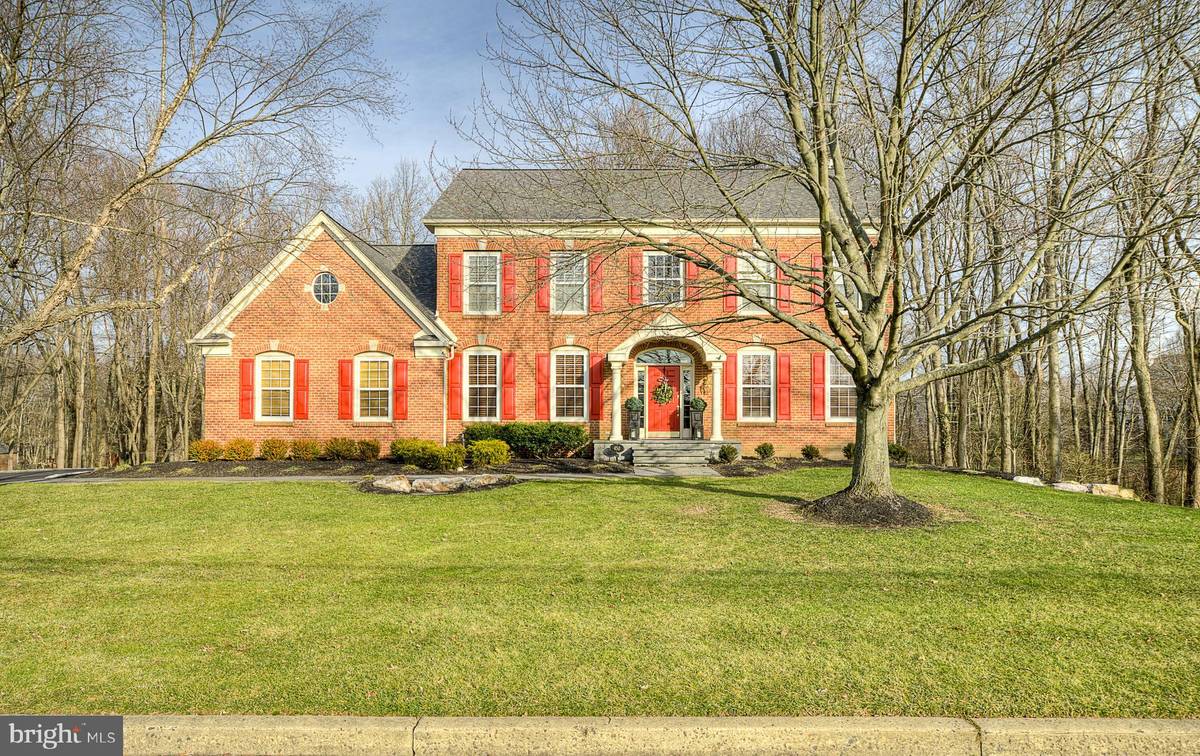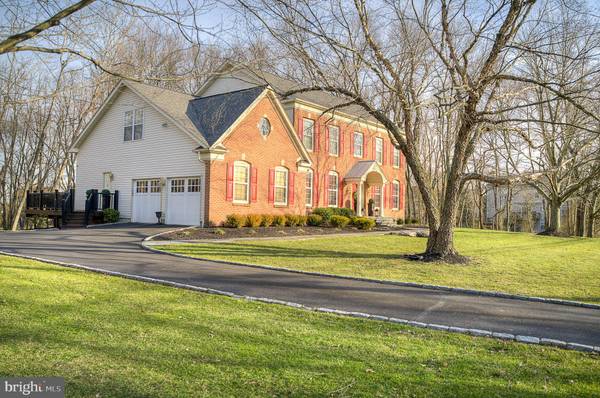$1,050,000
$999,000
5.1%For more information regarding the value of a property, please contact us for a free consultation.
4 Beds
3 Baths
3,772 SqFt
SOLD DATE : 04/30/2024
Key Details
Sold Price $1,050,000
Property Type Single Family Home
Sub Type Detached
Listing Status Sold
Purchase Type For Sale
Square Footage 3,772 sqft
Price per Sqft $278
Subdivision None Available
MLS Listing ID PABU2064918
Sold Date 04/30/24
Style Colonial
Bedrooms 4
Full Baths 2
Half Baths 1
HOA Y/N N
Abv Grd Liv Area 3,172
Originating Board BRIGHT
Year Built 1997
Annual Tax Amount $14,341
Tax Year 2022
Lot Size 1.200 Acres
Acres 1.2
Lot Dimensions 0.00 x 0.00
Property Description
Open House for Feb 18th CANCELLED. The owners of this home have upgraded almost everything to make this a comfortable and inviting home. It's located on a wooded 1.2 acre lot in a convenient location near Stoddart Fields, LMT municipal offices, library , the LMT pool and Edgewood Elementary School. The brick exterior is surrounded by new landscaping including a beautiful bluestone paver walkway and porch with added outdoor lighting. Elegant columns greet you as you approach the covered front porch. Arlo security cameras monitor the front, side and back doors. The house has a new roof (2023) and leaf guard gutter system. The full length composite deck wraps around the back of the house and up the side towards the garage. The deck has new railings with deck rail lighting. The outdoor deck includes a Sunbrite 55" outdoor TV and surround sound system and gas line for the grill. As you enter the two story entrance foyer you are greeted by the beautiful wood staircase leading to the second floor. The foyer is open to the living room and dining room both with crown moldings, updated lighting in the DR and custom window treatments and rods in both rooms. Recently refinished hardwood floors run throughout the first and second floors of the home. The back of the house has a spacious open floorplan. The comfortable family room has custom built-ins for the TV, a custom fireplace with gas insert, Hunter Douglas wood blinds, custom fabric window treatments and recessed lighting. The breakfast area has an upgraded chandelier and French doors to the deck with a custom window treatment. . The kitchen has a new Thermador range, microwave and dishwasher. There is a double sink with updated faucet and triple casement windows with custom window treatments. Granite countertops on al the cabinetry and the center island. The SubZero refrigerator is surrounded by a wall of cabinets. There is pendant lighting above the sink and the island. There is additional cabinetry in the breakfast area and a pantry. A convenient back staircase leads to the second floor. From the kitchen you have access to the tiled powder room and laundry room with new Electrolux washer and dryer, tile floor, laundry sink and cabinetry above the W/D. At the end of the hall is a home office/mudroom with an outside entrance. The primary bedroom has cathedral ceiling and chandelier, plantations shutters and walk in custom closet. The primary bath has 35" dual vanities with quartzite countertops and Robern mirrored cabinets and a linen closet. There is a separate water closet. The oversized full tiled shower has 3 body jets in addition to the hand held shower head. The hall bath is completely remodeled with a full tile shower, granite countertops, tile floor and new vanity and comfort height toilet. The three additional bedrooms all have plantation shutters. The 4th bedroom has a walk in closet. The full basement has a 5th bedroom/exercise room with a 50" TV. There is a spacious great room with patio doors to the yard. This lower level it's own thermostat for the baseboard heating, custom window treatments and recessed lighting. The unfinished area of the basement has metal shelving for storage, dual zone HVAC installed in 2021 and a whole house water softener. New garage doors with openers were installed in 2022 by Jammer doors. There is a 240V outlet for an EV charger (Charger NOT included). Check out the video and make your appointment to see this before it's too late.
Location
State PA
County Bucks
Area Lower Makefield Twp (10120)
Zoning R2
Direction West
Rooms
Other Rooms Living Room, Dining Room, Primary Bedroom, Bedroom 2, Bedroom 3, Bedroom 4, Kitchen, Family Room, Breakfast Room, Exercise Room, Great Room, Laundry, Office, Storage Room, Primary Bathroom, Full Bath, Half Bath
Basement Full, Walkout Level
Interior
Interior Features Additional Stairway, Breakfast Area, Crown Moldings, Dining Area, Family Room Off Kitchen, Floor Plan - Open, Formal/Separate Dining Room, Kitchen - Gourmet, Kitchen - Island, Pantry, Primary Bath(s), Recessed Lighting, Soaking Tub, Sound System, Sprinkler System, Tub Shower, Upgraded Countertops, Walk-in Closet(s), Water Treat System, Window Treatments, Wood Floors, Built-Ins
Hot Water Natural Gas
Heating Forced Air
Cooling Central A/C
Flooring Hardwood, Ceramic Tile
Fireplaces Number 1
Fireplaces Type Brick, Fireplace - Glass Doors, Gas/Propane, Mantel(s)
Equipment Built-In Microwave, Dishwasher, Dryer, Dryer - Gas, Oven - Self Cleaning, Oven/Range - Gas, Refrigerator, Stainless Steel Appliances, Washer, Water Heater
Fireplace Y
Window Features Double Hung,Screens
Appliance Built-In Microwave, Dishwasher, Dryer, Dryer - Gas, Oven - Self Cleaning, Oven/Range - Gas, Refrigerator, Stainless Steel Appliances, Washer, Water Heater
Heat Source Natural Gas
Laundry Main Floor
Exterior
Exterior Feature Deck(s)
Garage Garage - Side Entry, Garage Door Opener, Inside Access
Garage Spaces 6.0
Waterfront N
Water Access N
Roof Type Architectural Shingle
Accessibility None
Porch Deck(s)
Parking Type Attached Garage, Driveway
Attached Garage 2
Total Parking Spaces 6
Garage Y
Building
Lot Description Backs to Trees, Front Yard, Landscaping, Level, Not In Development, Partly Wooded, Rear Yard, Trees/Wooded
Story 3
Foundation Concrete Perimeter
Sewer Public Sewer
Water Public
Architectural Style Colonial
Level or Stories 3
Additional Building Above Grade, Below Grade
New Construction N
Schools
School District Pennsbury
Others
Senior Community No
Tax ID 20-057-234
Ownership Fee Simple
SqFt Source Estimated
Security Features Exterior Cameras
Acceptable Financing Cash, Conventional
Listing Terms Cash, Conventional
Financing Cash,Conventional
Special Listing Condition Standard
Read Less Info
Want to know what your home might be worth? Contact us for a FREE valuation!

Our team is ready to help you sell your home for the highest possible price ASAP

Bought with Grace A Cass • Keller Williams Real Estate - Newtown

"My job is to find and attract mastery-based agents to the office, protect the culture, and make sure everyone is happy! "






