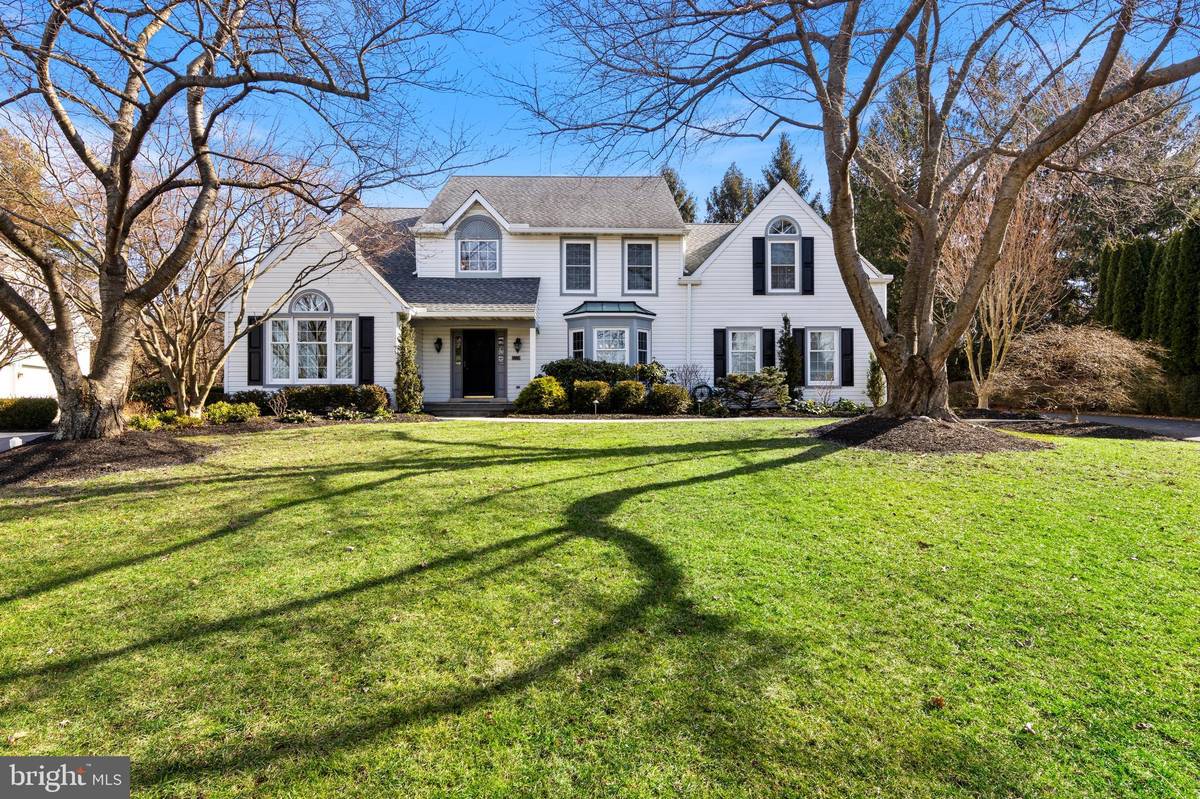$985,000
$975,000
1.0%For more information regarding the value of a property, please contact us for a free consultation.
4 Beds
3 Baths
3,663 SqFt
SOLD DATE : 04/09/2024
Key Details
Sold Price $985,000
Property Type Single Family Home
Sub Type Detached
Listing Status Sold
Purchase Type For Sale
Square Footage 3,663 sqft
Price per Sqft $268
Subdivision Valley Forge Ests
MLS Listing ID PAMC2095410
Sold Date 04/09/24
Style Colonial
Bedrooms 4
Full Baths 2
Half Baths 1
HOA Fees $18/ann
HOA Y/N Y
Abv Grd Liv Area 3,098
Originating Board BRIGHT
Year Built 1990
Annual Tax Amount $9,676
Tax Year 2022
Lot Size 0.498 Acres
Acres 0.5
Lot Dimensions 67.00 x 0.00
Property Description
Nestled on a serene cul-de-sac, 721 Outpost Circle welcomes you with its beautiful façade, picturesque setting, featuring a lush lawn and perennial landscaping. As you step into the sunlit front hallway, you'll be greeted by a two-story entrance foyer, timeless molding, wide doors/openings and elegant hardwood floors. To the left, a cozy den with a charming peaked ceiling and an arched top window offers a tranquil retreat. On the right, a spacious formal dining room with bay windows provides an ideal space for hosting memorable gatherings. The open concept area boasts a spacious great room with neutral palette walls, complemented by a tiled gas fireplace and a wood mantel, creating a warm and inviting ambiance. The adjacent kitchen and breakfast area showcase modern elegance, featuring wood cabinets, granite countertops, stainless steel appliances, and a convenient island with stools and a built-in desk. The breakfast nook offers a custom-built banquette, perfect for enjoying morning coffee or casual meals. As you move through the home, a large mudroom and laundry area provide easy access to the back garden and two-car garage. Step outside through the back door to discover an enchanting back deck and patio, complete with two sets of awnings for shade and a tranquil herbal garden area within the fenced backyard. Upstairs, the remarkable primary bedroom offers a spacious retreat, featuring a cozy reading/tv nook, a built-in vanity station, and an outfitted walk-in closet. The modern adjoining primary bathroom exudes sophistication with neutral-toned tiles, grey double vanity cabinet with quartz counter, a freestanding tub, and a roomy walk-in shower. Three additional well-proportioned light-filled, carpeted bedrooms and an updated hall bath complete this floor. The fully finished portion of the basement boasts luxury vinyl plank floors and high ceilings, offering versatile space for a den, office, and/or gym. The back unfinished area provides ample room for storage, ensuring that every need is met. This home has been updated, improved and meticulously maintained including newer systems and a whole house generator. Conveniently located near King of Prussia, Gateway Shopping Center, and downtown Wayne, this home offers easy access to major highways, parks, and nature trails, providing a perfect blend of convenience and leisure. In summary, 721 Outpost Circle presents a harmonious blend of comfort, style, and functionality, making it an enticing opportunity for discerning buyers seeking a welcoming and well-appointed residence.
Location
State PA
County Montgomery
Area Upper Merion Twp (10658)
Zoning RESIDENTIAL
Rooms
Basement Full
Interior
Hot Water Natural Gas
Heating Forced Air
Cooling Central A/C
Fireplaces Number 1
Fireplace Y
Heat Source Natural Gas
Exterior
Garage Garage - Side Entry
Garage Spaces 2.0
Waterfront N
Water Access N
Accessibility None
Parking Type Attached Garage
Attached Garage 2
Total Parking Spaces 2
Garage Y
Building
Story 2
Foundation Concrete Perimeter
Sewer Public Sewer
Water Public
Architectural Style Colonial
Level or Stories 2
Additional Building Above Grade, Below Grade
New Construction N
Schools
Elementary Schools Roberts
Middle Schools Upper Merion
High Schools Upper Merion
School District Upper Merion Area
Others
HOA Fee Include Other
Senior Community No
Tax ID 58-00-14344-268
Ownership Fee Simple
SqFt Source Assessor
Special Listing Condition Standard
Read Less Info
Want to know what your home might be worth? Contact us for a FREE valuation!

Our team is ready to help you sell your home for the highest possible price ASAP

Bought with Jui Bhangaonkar • Keller Williams Real Estate -Exton

"My job is to find and attract mastery-based agents to the office, protect the culture, and make sure everyone is happy! "






