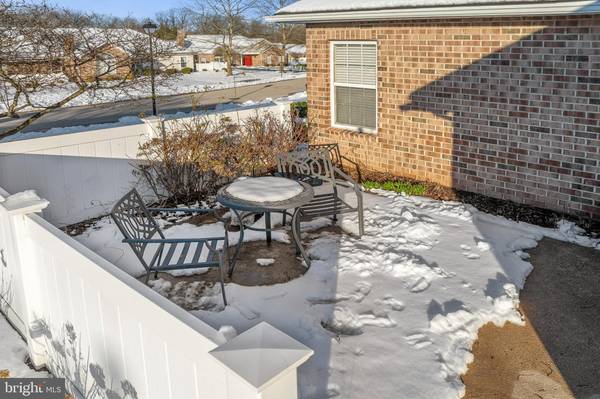$370,000
$359,900
2.8%For more information regarding the value of a property, please contact us for a free consultation.
2 Beds
2 Baths
1,141 SqFt
SOLD DATE : 04/11/2024
Key Details
Sold Price $370,000
Property Type Townhouse
Sub Type End of Row/Townhouse
Listing Status Sold
Purchase Type For Sale
Square Footage 1,141 sqft
Price per Sqft $324
Subdivision Villas At French C
MLS Listing ID PACT2059450
Sold Date 04/11/24
Style Traditional
Bedrooms 2
Full Baths 2
HOA Fees $420/mo
HOA Y/N Y
Abv Grd Liv Area 1,141
Originating Board BRIGHT
Year Built 1999
Annual Tax Amount $4,600
Tax Year 2023
Lot Size 10,114 Sqft
Acres 0.23
Property Description
Come join the Villas at French Creek, Phoenixville's best kept secret. This peaceful over 55 community is conveniently located to shopping and restaurants and is only minutes from historic downtown Phoenixville where you will find an array of charming shops, restaurants and entertainment. Private patio with established rose bushes and privacy fence welcomes you to this move in ready property. This cozy one floor unit is ready for you to to enjoy the newly installed engineered wood flooring throughout and is freshly patched and painted . Upgraded details include new storm door and front door in 2018, all new interior door handles and hinges, upgraded lighting in kitchen and bath, wood blinds throughout and new HVAC in 2017. The combination living/dining area features a palladium window and gas fireplace that offers a cozy environment for gatherings and quiet evenings. Kitchen includes stainless steel appliances, brand new garbage disposal and has room for a breakfast table. The laundry room with newer washer and dryer is right off the kitchen and provides easy access to one car garage. The primary bedroom offers California Closet system for easy organization and and en-suite bath for owner privacy. There is a full hall bath for guests using the second bedroom/den. This maintenance free, active adult community offers salt water pool, club house with exercise room and is available for all to enjoy the clubs and social gatherings . Situated with easy access to French Creek trail outdoor enthusiasts can enjoy the upcoming spring season and new foliage.
Location
State PA
County Chester
Area East Pikeland Twp (10326)
Zoning R50
Rooms
Other Rooms Living Room, Dining Room, Kitchen, Laundry
Main Level Bedrooms 2
Interior
Interior Features Breakfast Area, Combination Dining/Living, Entry Level Bedroom, Flat, Floor Plan - Traditional, Kitchen - Eat-In, Primary Bath(s), Sprinkler System, Stall Shower, Walk-in Closet(s), Water Treat System, Window Treatments, Wood Floors
Hot Water Electric
Heating Forced Air
Cooling Central A/C
Flooring Engineered Wood
Fireplaces Number 1
Fireplaces Type Fireplace - Glass Doors, Gas/Propane
Equipment Built-In Microwave, Built-In Range, Dishwasher, Disposal, Dryer - Electric, Exhaust Fan, Oven - Self Cleaning, Refrigerator, Washer, Water Conditioner - Owned, Water Heater
Furnishings No
Fireplace Y
Window Features Palladian
Appliance Built-In Microwave, Built-In Range, Dishwasher, Disposal, Dryer - Electric, Exhaust Fan, Oven - Self Cleaning, Refrigerator, Washer, Water Conditioner - Owned, Water Heater
Heat Source Natural Gas
Laundry Main Floor
Exterior
Garage Garage Door Opener, Garage - Side Entry
Garage Spaces 2.0
Fence Privacy
Amenities Available Club House, Common Grounds, Exercise Room, Pool - Outdoor
Waterfront N
Water Access N
View Street
Roof Type Asphalt
Street Surface Black Top
Accessibility 2+ Access Exits
Road Frontage HOA
Parking Type Attached Garage, Driveway, On Street
Attached Garage 1
Total Parking Spaces 2
Garage Y
Building
Lot Description Landscaping, Private, Road Frontage
Story 1
Foundation Slab
Sewer Public Sewer
Water Public
Architectural Style Traditional
Level or Stories 1
Additional Building Above Grade
New Construction N
Schools
School District Phoenixville Area
Others
Pets Allowed Y
HOA Fee Include Common Area Maintenance,Ext Bldg Maint,Lawn Care Front,Lawn Care Rear,Lawn Care Side,Lawn Maintenance,Pool(s),Road Maintenance,Sewer,Snow Removal,Trash
Senior Community Yes
Age Restriction 55
Tax ID 26-03J-0769
Ownership Fee Simple
SqFt Source Estimated
Acceptable Financing Cash, Conventional, FHA, VA
Horse Property N
Listing Terms Cash, Conventional, FHA, VA
Financing Cash,Conventional,FHA,VA
Special Listing Condition Standard
Pets Description Cats OK, Dogs OK
Read Less Info
Want to know what your home might be worth? Contact us for a FREE valuation!

Our team is ready to help you sell your home for the highest possible price ASAP

Bought with Brian Figgs • Coldwell Banker Realty

"My job is to find and attract mastery-based agents to the office, protect the culture, and make sure everyone is happy! "






