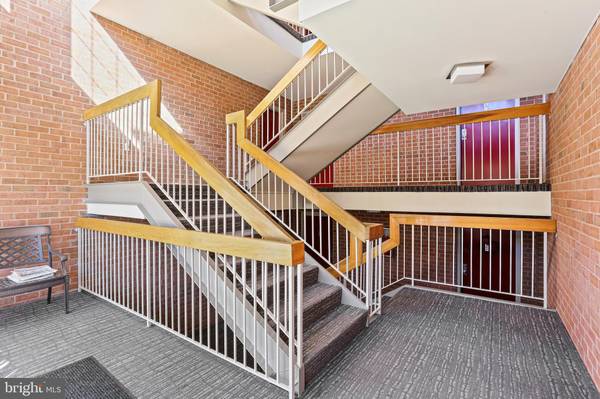$315,000
$330,000
4.5%For more information regarding the value of a property, please contact us for a free consultation.
2 Beds
2 Baths
1,313 SqFt
SOLD DATE : 04/16/2024
Key Details
Sold Price $315,000
Property Type Condo
Sub Type Condo/Co-op
Listing Status Sold
Purchase Type For Sale
Square Footage 1,313 sqft
Price per Sqft $239
Subdivision Rockfleet Garden
MLS Listing ID MDBC2090664
Sold Date 04/16/24
Style Unit/Flat
Bedrooms 2
Full Baths 2
Condo Fees $350/mo
HOA Fees $8/ann
HOA Y/N Y
Abv Grd Liv Area 1,313
Originating Board BRIGHT
Year Built 1994
Annual Tax Amount $2,788
Tax Year 2023
Property Description
Welcome to your dream condo in the highly sought-after Mays Chapel area! This beautifully updated 2-bedroom, 2-bathroom unit offers the perfect blend of modern amenities and serene surroundings. Step inside to discover a fresh interior with new luxury vinyl plank flooring throughout, complemented by a coat of paint and new lighting fixtures. The kitchen is a chef's delight with a new refrigerator, bright cabinets and countertops, and an inviting eat-in area. The shared dining room and living room feature an updated fireplace, providing both warmth and ambiance. The spacious laundry room offers convenience and extra storage space. To relax and unwind, walk out onto your private balcony or step outside onto the walking path just behind the building. Parking is a breeze with ample spaces available in the front lot. The condo is on the second floor but there are only a few stairs up to the unit. Schedule your viewing today and make this condo your new home!
Location
State MD
County Baltimore
Zoning RESIDENTIAL
Rooms
Main Level Bedrooms 2
Interior
Hot Water Natural Gas
Heating Forced Air
Cooling Central A/C
Fireplaces Number 1
Equipment Built-In Microwave, Dishwasher, Disposal, Dryer, Oven/Range - Gas, Refrigerator, Washer
Fireplace Y
Appliance Built-In Microwave, Dishwasher, Disposal, Dryer, Oven/Range - Gas, Refrigerator, Washer
Heat Source Natural Gas
Laundry Washer In Unit
Exterior
Exterior Feature Balcony
Amenities Available Jog/Walk Path
Waterfront N
Water Access N
Accessibility None
Porch Balcony
Parking Type On Street, Parking Lot
Garage N
Building
Story 1
Unit Features Garden 1 - 4 Floors
Sewer Public Sewer
Water Public
Architectural Style Unit/Flat
Level or Stories 1
Additional Building Above Grade, Below Grade
New Construction N
Schools
School District Baltimore County Public Schools
Others
Pets Allowed Y
HOA Fee Include Common Area Maintenance,Ext Bldg Maint,Insurance,Lawn Maintenance,Management,Reserve Funds,Snow Removal,Trash,Water
Senior Community No
Tax ID 04082200018350
Ownership Condominium
Security Features Main Entrance Lock,Smoke Detector
Special Listing Condition Standard
Pets Description Number Limit, Size/Weight Restriction
Read Less Info
Want to know what your home might be worth? Contact us for a FREE valuation!

Our team is ready to help you sell your home for the highest possible price ASAP

Bought with Kristin Edelman • Cummings & Co. Realtors

"My job is to find and attract mastery-based agents to the office, protect the culture, and make sure everyone is happy! "






