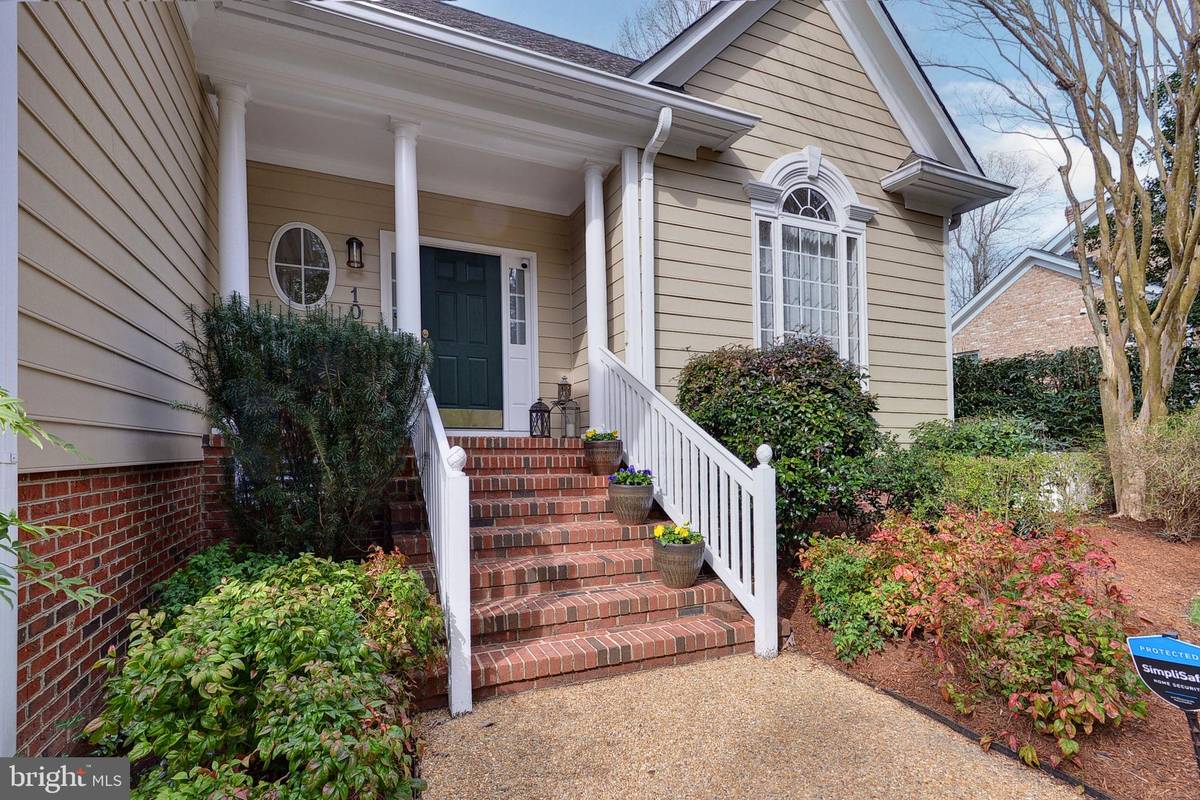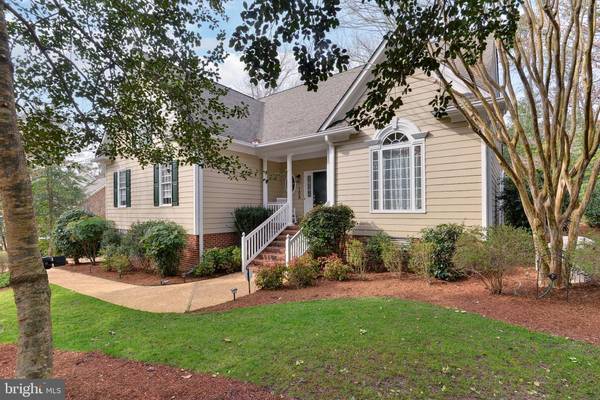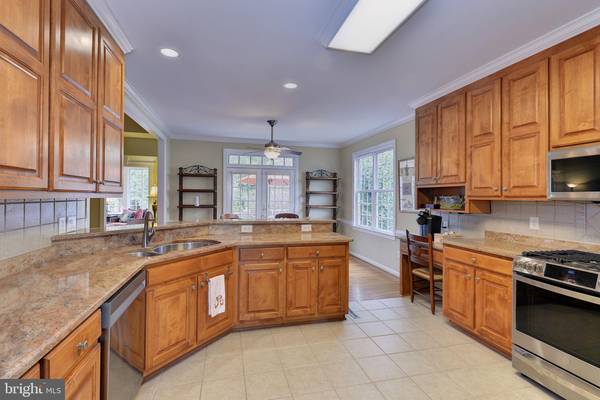$725,000
$685,000
5.8%For more information regarding the value of a property, please contact us for a free consultation.
4 Beds
4 Baths
2,858 SqFt
SOLD DATE : 04/15/2024
Key Details
Sold Price $725,000
Property Type Single Family Home
Sub Type Detached
Listing Status Sold
Purchase Type For Sale
Square Footage 2,858 sqft
Price per Sqft $253
Subdivision Ford'S Colony
MLS Listing ID VAJC2000268
Sold Date 04/15/24
Style Cape Cod
Bedrooms 4
Full Baths 3
Half Baths 1
HOA Fees $191/mo
HOA Y/N Y
Abv Grd Liv Area 2,858
Originating Board BRIGHT
Year Built 2003
Annual Tax Amount $3,748
Tax Year 2023
Lot Size 0.410 Acres
Acres 0.41
Property Description
Gorgeous, immaculately maintained home in the award winning Ford's Colony gated community. This gracious four bedroom home boasts over $60,000 in recent updates to include a newly renovated primary bath, full HVAC replacement in 2022, a lovely, fenced garden, new trex deck, a whole house generator and so much more! The fantastic floor plan includes formal dining and a large living room, both with vaulted ceilings. The kitchen features a new stainless steel gas range and dishwasher with full height cherry cabinets. Enjoy the serenity of the lovely garden from the sunroom which shares a ventless fireplace with the living room. The sizable primary suite features a beautifully updated, spa-like, bathroom and walk-in closet. Upstairs the cute loft overlooks the living room that leads to another bedroom with its own on-suite bath and large closet. Finishing the second level is another bedroom and full bath and the final, fourth bedroom which can double as a large bonus space above the garage. Fantastic location close to the Firestone gate and less than 5 min to shopping, grocery, entertainment, R-199 and more!
Location
State VA
County James City
Zoning R4
Rooms
Main Level Bedrooms 2
Interior
Interior Features Entry Level Bedroom, Kitchen - Eat-In, Primary Bath(s), Recessed Lighting, Pantry, Walk-in Closet(s)
Hot Water Propane
Heating Heat Pump(s)
Cooling Heat Pump(s)
Flooring Carpet, Tile/Brick, Wood
Fireplaces Number 1
Fireplaces Type Gas/Propane
Equipment Dishwasher, Disposal, Microwave, Oven/Range - Gas
Fireplace Y
Appliance Dishwasher, Disposal, Microwave, Oven/Range - Gas
Heat Source Electric
Laundry Hookup
Exterior
Exterior Feature Deck(s), Porch(es)
Garage Garage Door Opener
Garage Spaces 2.0
Amenities Available Club House, Common Grounds, Basketball Courts, Community Center, Extra Storage, Gated Community, Golf Course, Jog/Walk Path, Lake, Picnic Area, Pool - Outdoor, Recreational Center, Security, Tot Lots/Playground, Tennis Courts, Water/Lake Privileges
Waterfront N
Water Access N
Roof Type Composite
Accessibility None
Porch Deck(s), Porch(es)
Parking Type Attached Garage
Attached Garage 2
Total Parking Spaces 2
Garage Y
Building
Story 2
Foundation Crawl Space
Sewer Public Sewer
Water Public
Architectural Style Cape Cod
Level or Stories 2
Additional Building Above Grade
Structure Type Dry Wall
New Construction N
Schools
Elementary Schools D.J. Montague
High Schools Lafayette
School District Williamsburg-James City Public Schools
Others
HOA Fee Include Common Area Maintenance,Management,Pool(s),Recreation Facility,Road Maintenance
Senior Community No
Tax ID 37-2-04-0-0140
Ownership Fee Simple
SqFt Source Estimated
Special Listing Condition Standard
Read Less Info
Want to know what your home might be worth? Contact us for a FREE valuation!

Our team is ready to help you sell your home for the highest possible price ASAP

Bought with NON MEMBER • Non Subscribing Office

"My job is to find and attract mastery-based agents to the office, protect the culture, and make sure everyone is happy! "






