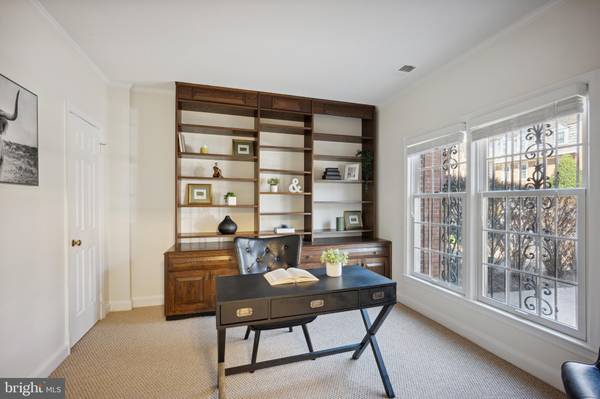$985,000
$925,000
6.5%For more information regarding the value of a property, please contact us for a free consultation.
4 Beds
4 Baths
3,024 SqFt
SOLD DATE : 04/19/2024
Key Details
Sold Price $985,000
Property Type Townhouse
Sub Type End of Row/Townhouse
Listing Status Sold
Purchase Type For Sale
Square Footage 3,024 sqft
Price per Sqft $325
Subdivision Forest Hills
MLS Listing ID VAAR2041500
Sold Date 04/19/24
Style Colonial
Bedrooms 4
Full Baths 3
Half Baths 1
HOA Fees $131/ann
HOA Y/N Y
Abv Grd Liv Area 3,024
Originating Board BRIGHT
Year Built 1980
Annual Tax Amount $9,888
Tax Year 2023
Lot Size 2,887 Sqft
Acres 0.07
Property Description
Welcome to the esteemed Forest Hills Community in Arlington. Nestled within this premier locale is 2334 S Rolfe St, an exquisite all-brick townhome spanning three levels and boasting over 3,000 sqft of living space. Recently refreshed with a fresh coat of paint and featuring hardwood floors throughout, this residence radiates elegance.
Step through the welcoming entry foyer into a versatile first-floor space that can serve as a bedroom, library, or office, complete with its own private full bath. Adjacent, a spacious family room awaits, adorned with a fireplace, wet bar, and a convenient walkout to a generously sized back patio, perfect for outdoor relaxation. For effortless access between levels, an elevator gracefully services all floors.
Ascending to the upper level, discover the heart of the home—a formal living room enhanced by a fireplace, a sophisticated dining room, and a well-appointed kitchen with a cozy breakfast area. The upper level hosts three additional bedrooms and two baths, including a primary suite boasting a walk-in closet and an en suite bath.
Outside, a large driveway offers ample parking, while inside, updated features such as updated windows, electrical panel (2019), and HVAC (2019) system ensure comfort and peace of mind.
Ideally situated in Forest Hills, this residence epitomizes convenience, mere minutes away from esteemed destinations including the Army-Navy Country Club, National Airport, the Pentagon, and the vibrant attractions of Washington DC, Del Ray, and Old Town. Whether it's work or leisure, this location provides effortless access to a plethora of amenities and opportunities.
Come and see, fall in love and make an offer.
Location
State VA
County Arlington
Zoning R-10T
Direction Southeast
Rooms
Other Rooms Living Room, Dining Room, Bedroom 2, Bedroom 3, Kitchen, Family Room, Library, Bedroom 1
Main Level Bedrooms 1
Interior
Hot Water Electric
Heating Central
Cooling Central A/C
Fireplaces Number 2
Equipment Dishwasher, Exhaust Fan, Microwave, Oven/Range - Electric, Refrigerator, Washer, Water Heater
Furnishings No
Fireplace Y
Window Features Double Pane,Low-E,Energy Efficient
Appliance Dishwasher, Exhaust Fan, Microwave, Oven/Range - Electric, Refrigerator, Washer, Water Heater
Heat Source Electric
Laundry Dryer In Unit, Washer In Unit
Exterior
Garage Spaces 1.0
Waterfront N
Water Access N
Roof Type Shake,Shingle
Accessibility None
Parking Type Driveway
Total Parking Spaces 1
Garage N
Building
Story 3
Foundation Brick/Mortar
Sewer Public Sewer
Water Public
Architectural Style Colonial
Level or Stories 3
Additional Building Above Grade, Below Grade
New Construction N
Schools
Elementary Schools Oakridge
Middle Schools Gunston
High Schools Wakefield
School District Arlington County Public Schools
Others
Pets Allowed Y
HOA Fee Include Common Area Maintenance,Lawn Maintenance,Reserve Funds,Road Maintenance
Senior Community No
Tax ID 38-001-184
Ownership Fee Simple
SqFt Source Estimated
Acceptable Financing Cash, Conventional, FHA, VA
Horse Property N
Listing Terms Cash, Conventional, FHA, VA
Financing Cash,Conventional,FHA,VA
Special Listing Condition Standard
Pets Description No Pet Restrictions
Read Less Info
Want to know what your home might be worth? Contact us for a FREE valuation!

Our team is ready to help you sell your home for the highest possible price ASAP

Bought with Tim Tassa • Long & Foster Real Estate, Inc.

"My job is to find and attract mastery-based agents to the office, protect the culture, and make sure everyone is happy! "






