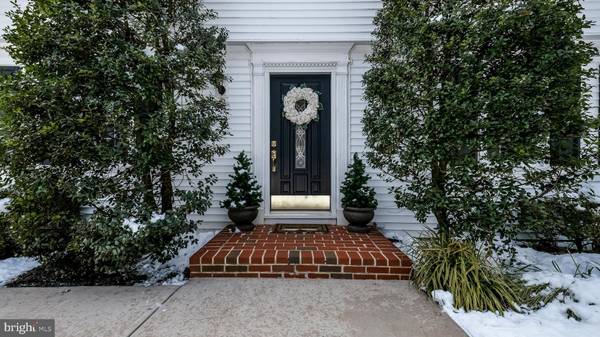$810,000
$725,000
11.7%For more information regarding the value of a property, please contact us for a free consultation.
4 Beds
3 Baths
2,605 SqFt
SOLD DATE : 04/19/2024
Key Details
Sold Price $810,000
Property Type Single Family Home
Sub Type Detached
Listing Status Sold
Purchase Type For Sale
Square Footage 2,605 sqft
Price per Sqft $310
Subdivision Carvers Run
MLS Listing ID PABU2065038
Sold Date 04/19/24
Style Colonial
Bedrooms 4
Full Baths 2
Half Baths 1
HOA Y/N N
Abv Grd Liv Area 2,605
Originating Board BRIGHT
Year Built 1975
Annual Tax Amount $7,821
Tax Year 2023
Lot Size 1.003 Acres
Acres 1.0
Lot Dimensions 156.00 x 280.00
Property Description
Welcome home to the lovely 4228 Salem Street in Buckingham Township...home of the award-winning Central Bucks School District. These very proud original owners have loved on and approved upon this home since 1976! Pride of ownership is evident! This traditional 2-story Colonial offers wood floors throughout, updated Kitchen and Baths, a lovely Sunroom and Screened Porch addition, an inviting salt water pool...and more all sitting pretty on an acre of land! Formal Living Room and Dining Room with wood floors. Updated Kitchen with Long Leaf yellow pine flooring, cherry cabinetry with under cabinet lighting, granite counter tops, Bosch appliances, tumbled tile backsplash with lovely accent tile design, eating area....opens to Family Room with propane gas fireplace and custom built-ins. Plan on enjoying the incredible views from the lovely Sun Room with vaulted ceiling...step out onto the patio and pool area from the Sun Room or the fabulous screened porch. Main Floor Laundry/mud room with ceramic tile floor is accessed from the rear patio or front side porch entry! 5 month old GE Profile washer and dryer are included with the sale of this lovely home! Tucked away Powder Room off the Laundry/Mud Room area. Upstairs you will find wood flooring 4 spacious bedrooms with ample storage space and a lovely updated tiled hall bath with oversized vanity and double sinks. The Primary Bedroom upstairs has a spacious walk-in closet and updated tile bath with oversized vanity with double sinks and spacious stall shower! Unfinished basement. 2 car side entry garage. The outbuilding is an oversized shed with space for pool equipment and space for lawn and garden equipment, patio furniture, etc. 20' x 40' salt water vinyl pool (converted to saltwater 2 yrs ago) Windows have been replaced. New Roof (2023). All new R-50 insulation. New water heater. Private well/septic. Water neutralizing system and softener. Central Air, forced hot air (heat pump) heat with oil back up (new Roth oil tank). Propane tank is leased and propane used for Family Room fireplace. Awning for those hot sunny days on the patio. All sitting pretty on 1 acre! Better hurry for this Buckingham Beauty!
Location
State PA
County Bucks
Area Buckingham Twp (10106)
Zoning R1
Rooms
Other Rooms Living Room, Dining Room, Primary Bedroom, Bedroom 2, Bedroom 3, Bedroom 4, Kitchen, Family Room, Sun/Florida Room, Laundry, Primary Bathroom, Full Bath, Half Bath, Screened Porch
Basement Interior Access, Sump Pump, Unfinished, Water Proofing System
Interior
Interior Features Built-Ins, Ceiling Fan(s), Dining Area, Family Room Off Kitchen, Floor Plan - Traditional, Formal/Separate Dining Room, Kitchen - Eat-In, Pantry, Primary Bath(s), Recessed Lighting, Stall Shower, Tub Shower, Upgraded Countertops, Walk-in Closet(s), Wood Floors
Hot Water Electric
Heating Forced Air, Baseboard - Electric, Heat Pump - Oil BackUp
Cooling Central A/C
Fireplaces Number 1
Fireplaces Type Gas/Propane
Equipment Dishwasher, Disposal, Dryer - Electric, Freezer, Microwave, Oven/Range - Electric, Refrigerator, Washer
Fireplace Y
Window Features Double Hung
Appliance Dishwasher, Disposal, Dryer - Electric, Freezer, Microwave, Oven/Range - Electric, Refrigerator, Washer
Heat Source Electric, Oil
Laundry Main Floor
Exterior
Exterior Feature Patio(s), Porch(es), Screened
Garage Garage - Side Entry, Garage Door Opener, Inside Access
Garage Spaces 10.0
Fence Partially
Pool In Ground, Saltwater, Vinyl
Waterfront N
Water Access N
Roof Type Asphalt
Accessibility Chairlift
Porch Patio(s), Porch(es), Screened
Parking Type Attached Garage, Driveway
Attached Garage 2
Total Parking Spaces 10
Garage Y
Building
Story 2
Foundation Block
Sewer On Site Septic
Water Well, Private
Architectural Style Colonial
Level or Stories 2
Additional Building Above Grade, Below Grade
New Construction N
Schools
Elementary Schools Cold Spring
Middle Schools Holicong
High Schools Central Bucks High School East
School District Central Bucks
Others
Senior Community No
Tax ID 06-048-002
Ownership Fee Simple
SqFt Source Assessor
Horse Property N
Special Listing Condition Standard
Read Less Info
Want to know what your home might be worth? Contact us for a FREE valuation!

Our team is ready to help you sell your home for the highest possible price ASAP

Bought with Sherri L. Belfus Kracht • Class-Harlan Real Estate

"My job is to find and attract mastery-based agents to the office, protect the culture, and make sure everyone is happy! "






