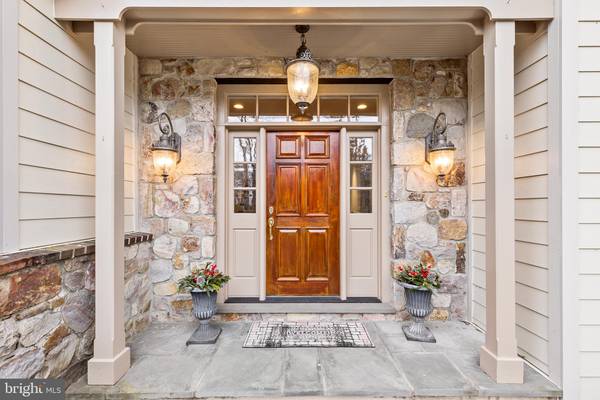$1,545,000
$1,595,000
3.1%For more information regarding the value of a property, please contact us for a free consultation.
5 Beds
6 Baths
7,528 SqFt
SOLD DATE : 04/19/2024
Key Details
Sold Price $1,545,000
Property Type Single Family Home
Sub Type Detached
Listing Status Sold
Purchase Type For Sale
Square Footage 7,528 sqft
Price per Sqft $205
Subdivision Radnor Hunt
MLS Listing ID PACT2059304
Sold Date 04/19/24
Style Traditional
Bedrooms 5
Full Baths 4
Half Baths 2
HOA Y/N N
Abv Grd Liv Area 5,941
Originating Board BRIGHT
Year Built 2000
Annual Tax Amount $17,871
Tax Year 2023
Lot Size 2.400 Acres
Acres 2.4
Lot Dimensions 0.00 x 0.00
Property Description
This property offers timeless quality construction (Norcini Builders) and is situated on lush 2.4-acre lot in an exceptional neighborhood and quiet cul-de-sac. Outside, admire the hand cut stone and newer Hardie board siding. There is a mix of mature plantings, flagstone & brick patios and plenty of driveway parking.
Inside, admire the curved walls, custom moldings and exceptional floor plan perfect for everyday living and entertaining. The foyer features front-to-back views and a grand staircase with a sunny and bright landing leading to the 2nd floor living quarters. From the foyer step through two archways to a large living room with gas fireplace, built-in shelving and French doors leading to an expansive sunroom with walls of windows overlooking the secluded rear yard. The dining room is grand and showcases a beautiful curved set of windows overlooking the horseshoe driveway and front gardens. This room is the perfect setting for intimate dinners or large events with your favorite dinner guests. Beyond the dining room, there is a butler pantry with a wine fridge, sink and granite countertops. This leads to the large gourmet kitchen with island seating, timeless off-white wood cabinetry and gas cooking. The Kitchen is open to both the family room and breakfast room with vaulted ceiling. Both rooms offer fantastic southern sun exposure all year round. The family/great room features a stone wood burning fireplace, French door to rear yard and a back staircase to 2nd floor. To complete this level of living enjoy a large mudroom and side door entry, an expansive laundry room and an attached side load three car garage and two powder rooms. The upstairs offers 5 full bedrooms with 3 full baths and a bonus great room/office area with built-ins and a large walk-in attic for storage. Additionally, there is a 3rd floor walk-up attic perfect for more storage. The lower level is full and offers two staircases either from the garage to utility access area or to the lower level from foyer. The finish lower level features another family room with stone hearth gas fireplace, full bar for entertaining, a full bath and an exercise room and a gaming area (pool table, space for ping pong or more). Simply put, the finished lower level offers a little something for everyone. Lastly, 5 Mill Road is walkable to parks ( including Mill Park & Fox Hollow Trail) and walkable to General Wayne Elementary. This property is also conveniently located close to the Paoli Train Station and other routes of transportation. Schedule your appointment today!
Location
State PA
County Chester
Area Willistown Twp (10354)
Zoning RESIDENTIAL
Rooms
Basement Full, Garage Access, Fully Finished, Heated, Interior Access
Interior
Hot Water Natural Gas
Heating Forced Air
Cooling Central A/C
Fireplaces Number 3
Fireplaces Type Wood, Stone, Marble, Gas/Propane
Furnishings No
Fireplace Y
Heat Source Natural Gas
Exterior
Garage Garage - Side Entry, Garage Door Opener, Inside Access, Oversized
Garage Spaces 3.0
Waterfront N
Water Access N
Roof Type Architectural Shingle
Accessibility None
Parking Type Attached Garage, Driveway, Off Street
Attached Garage 3
Total Parking Spaces 3
Garage Y
Building
Story 3
Foundation Concrete Perimeter
Sewer Public Sewer, Grinder Pump
Water Public
Architectural Style Traditional
Level or Stories 3
Additional Building Above Grade, Below Grade
New Construction N
Schools
School District Great Valley
Others
Senior Community No
Tax ID 54-03 -0296.0700
Ownership Fee Simple
SqFt Source Estimated
Acceptable Financing Cash, Conventional
Listing Terms Cash, Conventional
Financing Cash,Conventional
Special Listing Condition Standard
Read Less Info
Want to know what your home might be worth? Contact us for a FREE valuation!

Our team is ready to help you sell your home for the highest possible price ASAP

Bought with Shawn Silcox Corr • BHHS Fox & Roach Wayne-Devon

"My job is to find and attract mastery-based agents to the office, protect the culture, and make sure everyone is happy! "






