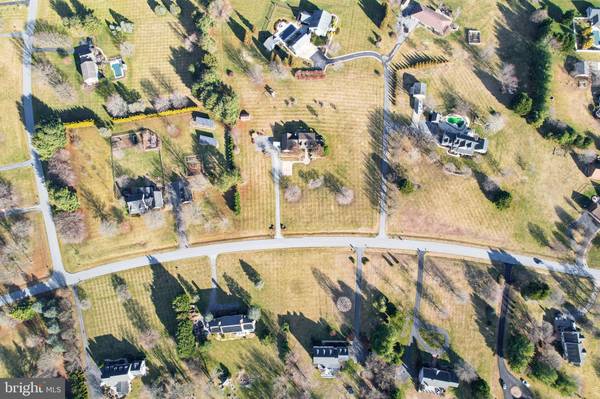$890,000
$964,000
7.7%For more information regarding the value of a property, please contact us for a free consultation.
5 Beds
4 Baths
3,347 SqFt
SOLD DATE : 04/19/2024
Key Details
Sold Price $890,000
Property Type Single Family Home
Sub Type Detached
Listing Status Sold
Purchase Type For Sale
Square Footage 3,347 sqft
Price per Sqft $265
Subdivision Glenwood Springs
MLS Listing ID MDHW2036550
Sold Date 04/19/24
Style Cape Cod
Bedrooms 5
Full Baths 3
Half Baths 1
HOA Y/N N
Abv Grd Liv Area 2,747
Originating Board BRIGHT
Year Built 1994
Annual Tax Amount $8,535
Tax Year 2023
Lot Size 3.000 Acres
Acres 3.0
Property Description
This is a rare opportunity to own in Glenwood Springs, as houses are not for sale here very often. This is a beautiful neighborhood with 3+ acre lots each . Welcome home to this well-appointed, spacious and beautiful Cape Cod that has been recently freshened up and made ready for a new family to move in as a relative is moving out. This house has been very well maintained. This is a perfect house for families and entertaining and comes with a lot of toys, including a hot tub, playground equipment, pool table, big screen TV, full freezer and storage shelves. The front foyer is a beautiful entrance hall with wainscoting and turned staircase. The gleaming hardwood floors shine throughout. The kitchen, dining room and family room flow seamlessly for a crowd and for family gatherings. The large family room offers a brick wood burning fireplace and plenty of room for seating and a piano. The kitchen offers granite counters, double wall oven, built in microwave and countertop seating, plus room for a kitchen table. Entertain on the spacious trek deck and use the hot tub (included). The first floor offers a primary suite with a walk in closet and generously sized shower and double sinks as well as a second bedroom. You will also find an office and spacious laundry on the first floor. Allow your guests to overflow into the basement where there is a bar, pool table, and big screen TV - also included! There is a possible 5th bedroom downstairs, a full bathroom and plenty of storage with shelving. The upstairs offers two large bedrooms and a jack and jill bathroom with double sinks and oversized shower. The owners are also graciously leaving playground equipment. You will be all set to move in! You don't want to miss seeing this one!
Location
State MD
County Howard
Zoning RRDEO
Rooms
Basement Other, Partially Finished
Main Level Bedrooms 2
Interior
Interior Features Carpet, Ceiling Fan(s), Central Vacuum, Chair Railings, Crown Moldings, Entry Level Bedroom, Family Room Off Kitchen, Floor Plan - Traditional, Formal/Separate Dining Room, Kitchen - Eat-In, Store/Office, Wainscotting, Upgraded Countertops, Walk-in Closet(s), Wet/Dry Bar, WhirlPool/HotTub, Window Treatments, Wood Floors
Hot Water Electric
Heating Heat Pump(s)
Cooling Central A/C
Flooring Hardwood, Carpet
Fireplaces Number 1
Fireplaces Type Equipment, Fireplace - Glass Doors, Mantel(s), Screen, Brick
Equipment Built-In Microwave, Central Vacuum, Cooktop, Dishwasher, Disposal, Dryer - Electric, Icemaker, Oven - Double, Range Hood, Refrigerator, Washer, Water Heater
Fireplace Y
Window Features Screens
Appliance Built-In Microwave, Central Vacuum, Cooktop, Dishwasher, Disposal, Dryer - Electric, Icemaker, Oven - Double, Range Hood, Refrigerator, Washer, Water Heater
Heat Source Electric
Laundry Main Floor
Exterior
Garage Additional Storage Area, Garage - Side Entry, Garage Door Opener
Garage Spaces 2.0
Utilities Available Cable TV Available
Waterfront N
Water Access N
Roof Type Shingle
Accessibility Level Entry - Main
Road Frontage City/County
Parking Type Attached Garage
Attached Garage 2
Total Parking Spaces 2
Garage Y
Building
Lot Description Landscaping
Story 2
Foundation Brick/Mortar
Sewer Private Septic Tank
Water Well
Architectural Style Cape Cod
Level or Stories 2
Additional Building Above Grade, Below Grade
Structure Type 2 Story Ceilings
New Construction N
Schools
School District Howard County Public School System
Others
Pets Allowed Y
Senior Community No
Tax ID 1404346858
Ownership Fee Simple
SqFt Source Assessor
Acceptable Financing Cash, Conventional, VA, FHA
Listing Terms Cash, Conventional, VA, FHA
Financing Cash,Conventional,VA,FHA
Special Listing Condition Standard
Pets Description No Pet Restrictions
Read Less Info
Want to know what your home might be worth? Contact us for a FREE valuation!

Our team is ready to help you sell your home for the highest possible price ASAP

Bought with NON MEMBER • Non Subscribing Office

"My job is to find and attract mastery-based agents to the office, protect the culture, and make sure everyone is happy! "






