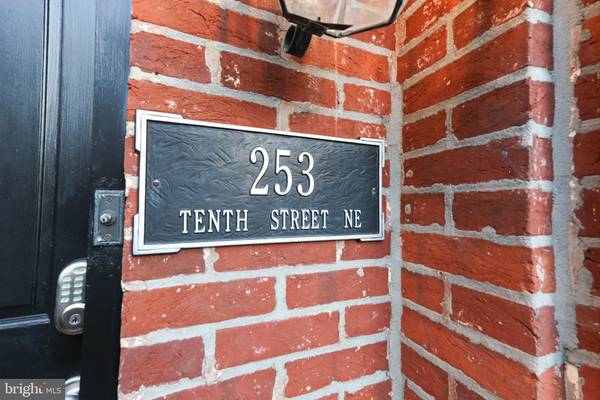$930,000
$920,000
1.1%For more information regarding the value of a property, please contact us for a free consultation.
3 Beds
2 Baths
1,945 SqFt
SOLD DATE : 04/19/2024
Key Details
Sold Price $930,000
Property Type Townhouse
Sub Type Interior Row/Townhouse
Listing Status Sold
Purchase Type For Sale
Square Footage 1,945 sqft
Price per Sqft $478
Subdivision Capitol Hill
MLS Listing ID DCDC2131648
Sold Date 04/19/24
Style Victorian
Bedrooms 3
Full Baths 1
Half Baths 1
HOA Y/N N
Abv Grd Liv Area 1,404
Originating Board BRIGHT
Year Built 1920
Annual Tax Amount $7,164
Tax Year 2022
Lot Size 1,209 Sqft
Acres 0.03
Property Description
Welcome to 253 10th Street NE, a charming DC rowhome located in the heart of Capitol Hill. This delightful 3-bedroom residence offers 1404 sq ft of living space, featuring soaring ceilings that add to its character. Step inside and be greeted by newly updated bathrooms, as well as stainless steel appliances and granite countertops in the kitchen. The property boasts a newer roof and new water heater, ensuring peace of mind for the new owners. Central A/C on main level and high quality personal units in each bedroom. One of the highlights of this home is the fenced-in backyard, complete with a pressure treated wood fence and low-maintenance landscaping. It's the perfect space for outdoor gatherings or a relaxing retreat. Basement with exterior access offers tremendous storage and utilities are conveniently tucked away. Situated in the sought-after Capitol Hill neighborhood, this home offers exceptional accessibility. Enjoy the convenience of nearby parks, shops, and restaurants, allowing for easy exploration and commuting throughout the city. This block has been affectionately named Outlaw Way, celebrating late residents Pocahontas "Ma Pokie" and William Outlaw's contributions to harmonious living and neighborly love. This is your rare chance to be part of a very special community!
Location
State DC
County Washington
Zoning 024
Rooms
Basement Outside Entrance
Main Level Bedrooms 3
Interior
Interior Features Ceiling Fan(s), Crown Moldings, Dining Area, Kitchen - Galley, Upgraded Countertops, Wood Floors
Hot Water Natural Gas
Heating Forced Air, Zoned
Cooling Central A/C, Window Unit(s)
Fireplaces Number 2
Fireplace Y
Heat Source Electric, Natural Gas
Exterior
Fence Wood, Fully
Waterfront N
Water Access N
Accessibility None
Parking Type On Street
Garage N
Building
Story 3
Foundation Slab
Sewer Public Sewer
Water Public
Architectural Style Victorian
Level or Stories 3
Additional Building Above Grade, Below Grade
New Construction N
Schools
School District District Of Columbia Public Schools
Others
Senior Community No
Tax ID 0964//0820
Ownership Fee Simple
SqFt Source Estimated
Special Listing Condition Standard
Read Less Info
Want to know what your home might be worth? Contact us for a FREE valuation!

Our team is ready to help you sell your home for the highest possible price ASAP

Bought with Thomas S Buerger • Compass

"My job is to find and attract mastery-based agents to the office, protect the culture, and make sure everyone is happy! "






