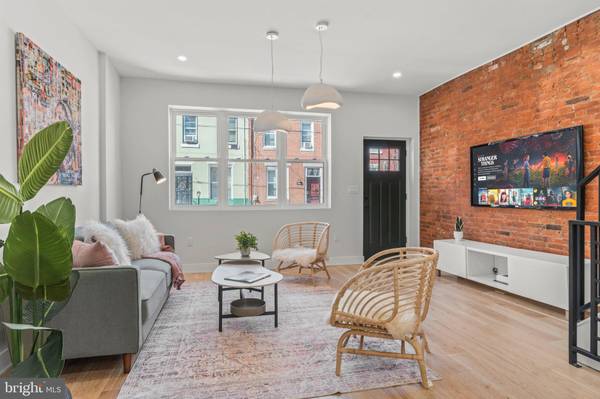$636,000
$629,999
1.0%For more information regarding the value of a property, please contact us for a free consultation.
4 Beds
5 Baths
2,550 SqFt
SOLD DATE : 04/22/2024
Key Details
Sold Price $636,000
Property Type Townhouse
Sub Type End of Row/Townhouse
Listing Status Sold
Purchase Type For Sale
Square Footage 2,550 sqft
Price per Sqft $249
Subdivision Point Breeze
MLS Listing ID PAPH2328510
Sold Date 04/22/24
Style Traditional,Straight Thru
Bedrooms 4
Full Baths 4
Half Baths 1
HOA Y/N N
Abv Grd Liv Area 2,200
Originating Board BRIGHT
Year Built 1925
Annual Tax Amount $2,675
Tax Year 2022
Lot Size 800 Sqft
Acres 0.02
Lot Dimensions 16.00 x 50.00
Property Description
This exquisitely remodeled, end of row home offers tons of indoor & outdoor space in the best pocket of Point Breeze! The masterfully crafted home has been fully renovated from top to bottom. Modern Nordic vibes that flow throughout the home creating an inviting, yet distinguished ambiance. Enter this Scandinavian inspired, minimalist oasis and find you will never want to leave. The wide open floor plan hosts stunning wide planked, white oak floors & subliminal light fixtures throughout. Warm, yet contemporary, paint sets the mood to relax and zen out in your urban oasis. The stunning kitchen with sleek, modern concrete-esque cabinetry, floating shelves & crisp, white quartz countertops stars a large free standing island with pendant lighting, brushed nickel hardware, wine fridge, pantry and stainless steel appliances. A conveniently located powder room adorned with modern abstract wallpaper completes the first floor. The rear glass doors access the private back yard- ideal for potted gardening, summer BBQ's & fall football gatherings. Fully finished basement for extra living space and ample storage. The second floor offers 2 spacious bedrooms, one being an ensuite with sophisticated gray slat tile, a laundry closet, and a gorgeous hall bath with hexagon terracotta tiled floor, green zellige tiled shower, and a super sleek forest green, fluted vanity. The third floor hosts 2 more bedrooms, one also being an ensuite & large hall bath- featuring modern sconces & stylish tile. Have your pick for any bedroom to be your primary oasis. The adjacent wet bar contains safari wallpaper & a mini fridge- the perfect pit stop for filling your drink of choice when heading up to the expansive roof deck paired with jaw dropping views. A stone's throw away from the beloved Sardine bar- just one more reason to call this place "home." This home offers the perfect blend of urban convenience, modern elegance and peaceful living. Completely remodeled- this home has all new electric, plumbing, mechanicals, high efficiency heater & central air, windows, roofs, plus a 10 YEAR TAX ABATEMENT!!! Don't miss out! One LLC member is a PA licensed realtor.
Location
State PA
County Philadelphia
Area 19146 (19146)
Zoning RSA5
Rooms
Basement Fully Finished
Interior
Interior Features Bar, Dining Area, Floor Plan - Open, Kitchen - Eat-In, Kitchen - Gourmet, Kitchen - Island, Primary Bath(s), Recessed Lighting, Wet/Dry Bar, Wood Floors
Hot Water Electric
Heating Forced Air, Central
Cooling Central A/C
Fireplace N
Heat Source Natural Gas
Exterior
Waterfront N
Water Access N
Accessibility None
Parking Type On Street
Garage N
Building
Story 3
Foundation Brick/Mortar
Sewer Public Sewer
Water Public
Architectural Style Traditional, Straight Thru
Level or Stories 3
Additional Building Above Grade, Below Grade
New Construction N
Schools
School District The School District Of Philadelphia
Others
Senior Community No
Tax ID 365244500
Ownership Fee Simple
SqFt Source Assessor
Special Listing Condition Standard
Read Less Info
Want to know what your home might be worth? Contact us for a FREE valuation!

Our team is ready to help you sell your home for the highest possible price ASAP

Bought with Marc A. Hammarberg • BHHS Fox & Roach At the Harper, Rittenhouse Square

"My job is to find and attract mastery-based agents to the office, protect the culture, and make sure everyone is happy! "






