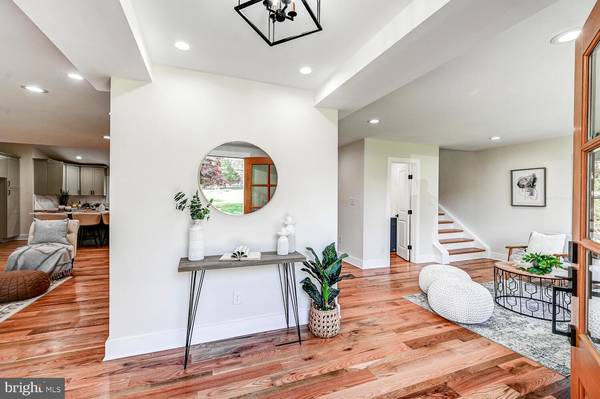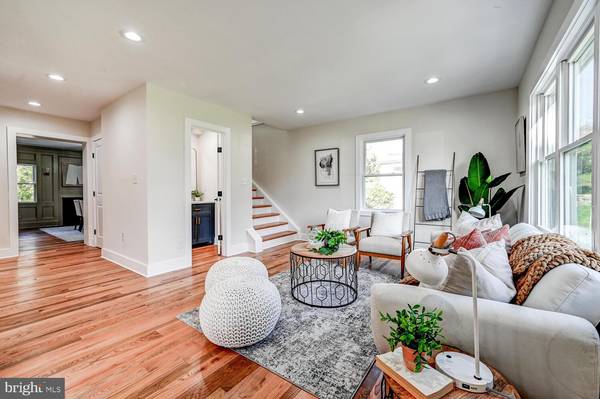$870,000
$880,000
1.1%For more information regarding the value of a property, please contact us for a free consultation.
5 Beds
4 Baths
3,851 SqFt
SOLD DATE : 04/23/2024
Key Details
Sold Price $870,000
Property Type Single Family Home
Sub Type Detached
Listing Status Sold
Purchase Type For Sale
Square Footage 3,851 sqft
Price per Sqft $225
Subdivision Hampton
MLS Listing ID MDBC2086486
Sold Date 04/23/24
Style Traditional
Bedrooms 5
Full Baths 3
Half Baths 1
HOA Y/N N
Abv Grd Liv Area 3,451
Originating Board BRIGHT
Year Built 1953
Annual Tax Amount $4,719
Tax Year 2023
Lot Size 0.717 Acres
Acres 0.72
Property Description
This home offers unbeatable value compared to new construction in the area at this price! Every detail has been meticulously considered in the renovation of this residence, located directly across from the Hampton Mansion. Boasting five bedrooms, three full and one half bath, the main level seamlessly combines open living with a touch of traditional charm. The gourmet kitchen, adorned with custom cabinetry, invites you to channel your inner chef. Entertaining is a breeze with a formal dining room, an open kitchen/family room, and a spacious rear patio. The main level features two bedrooms, one full and one half bath, providing versatile options for multigenerational living, a home office, or comfortable guest accommodations. The primary suite on the upper level is a luxurious retreat with two walk-in closets and an opulent bathroom. Additional family space, an office area, and a playroom are strategically positioned on the second level between the primary suite and the other bedrooms. This residence is perfectly situated for a convenient lifestyle, offering proximity to shopping, dining, and entertainment. Enjoy the natural surroundings with nearby walking trails and the scenic Loch Raven Reservoir, providing both recreation and a sense of privacy. For summer relaxation, the Hampton Pool (membership required) is just a minute away, adding to the appeal of this exceptional property. Don't miss the opportunity to make this home yours!
Location
State MD
County Baltimore
Zoning R
Rooms
Other Rooms Living Room, Dining Room, Primary Bedroom, Bedroom 2, Bedroom 3, Bedroom 4, Bedroom 5, Kitchen, Family Room, Foyer, Recreation Room, Bonus Room
Basement Partially Finished, Outside Entrance, Connecting Stairway
Main Level Bedrooms 2
Interior
Interior Features Breakfast Area, Carpet, Dining Area, Entry Level Bedroom, Family Room Off Kitchen, Floor Plan - Open, Floor Plan - Traditional, Formal/Separate Dining Room, Kitchen - Gourmet, Kitchen - Island, Kitchen - Table Space, Primary Bath(s), Recessed Lighting, Upgraded Countertops, Walk-in Closet(s), Wood Floors
Hot Water Electric
Heating Forced Air, Heat Pump(s), Zoned
Cooling Central A/C
Fireplaces Number 2
Equipment Disposal
Fireplace Y
Appliance Disposal
Heat Source Electric, Oil
Laundry Upper Floor
Exterior
Garage Garage - Rear Entry, Inside Access
Garage Spaces 2.0
Waterfront N
Water Access N
Accessibility None
Parking Type Driveway, Attached Garage
Attached Garage 2
Total Parking Spaces 2
Garage Y
Building
Story 3
Foundation Other
Sewer Septic Exists
Water Public
Architectural Style Traditional
Level or Stories 3
Additional Building Above Grade, Below Grade
New Construction N
Schools
School District Baltimore County Public Schools
Others
Senior Community No
Tax ID 04090920451370
Ownership Fee Simple
SqFt Source Assessor
Special Listing Condition Standard
Read Less Info
Want to know what your home might be worth? Contact us for a FREE valuation!

Our team is ready to help you sell your home for the highest possible price ASAP

Bought with Kim Barton • Keller Williams Legacy

"My job is to find and attract mastery-based agents to the office, protect the culture, and make sure everyone is happy! "






