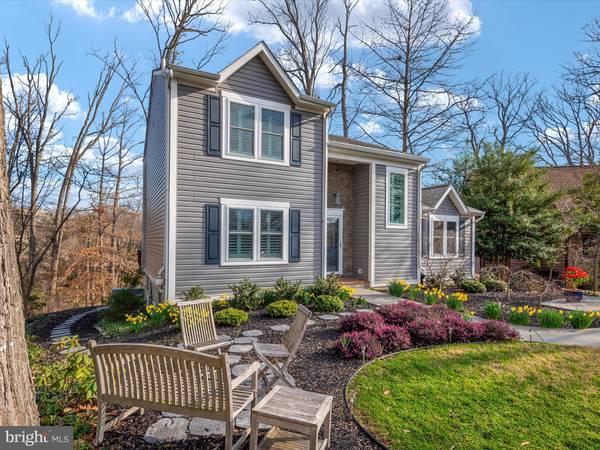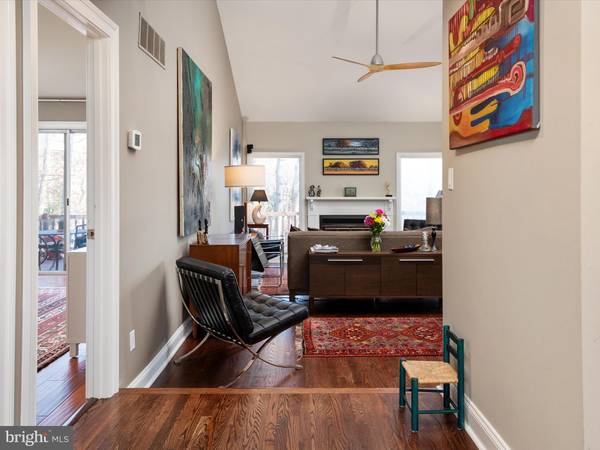$910,000
$910,000
For more information regarding the value of a property, please contact us for a free consultation.
4 Beds
4 Baths
3,450 SqFt
SOLD DATE : 04/16/2024
Key Details
Sold Price $910,000
Property Type Single Family Home
Sub Type Detached
Listing Status Sold
Purchase Type For Sale
Square Footage 3,450 sqft
Price per Sqft $263
Subdivision Windmills Of Annapolis
MLS Listing ID MDAA2078240
Sold Date 04/16/24
Style Colonial
Bedrooms 4
Full Baths 3
Half Baths 1
HOA Y/N N
Abv Grd Liv Area 2,184
Originating Board BRIGHT
Year Built 1986
Annual Tax Amount $6,626
Tax Year 2023
Lot Size 0.300 Acres
Acres 0.3
Property Description
Nestled just outside the vibrant heart of downtown Annapolis, the residence at 653 Genessee Street emerges as a testament to meticulous craftsmanship and design. This distinguished home, featuring four bedrooms and 3.5 bathrooms, has undergone an extensive transformation from July 2019 to November 2022, blending modern convenience with timeless elegance. Upon entry, one is greeted by the warmth of original oak floors that have been lovingly restored to their former glory, setting the stage for a journey through a home reborn. The comprehensive renovations touch every corner of the living space, from the seamless integration of the kitchen and dining room to the thoughtful expansion of the main floor bedroom, ensuring a fluid and open ambiance that invites both relaxation and entertainment. The heart of the home, the kitchen, now boasts new cabinetry, quartz countertops, and state-of-the-art appliances, framed by new Viwynco Vinyl windows that usher in natural light. This sense of renewal extends to the full baths on the main and second floors, where luxury meets functionality in the form of walk-in showers, new vanities, and eco-conscious fixtures. The transformation is not confined to the interior; the exterior of the home has been revitalized with new siding, PVC window trim, and faux stone accents, enhancing its curb appeal and harmonizing with the lush, reimagined landscaping. The creation of outdoor spaces, including a stone sitting area and strategic planting, encourages outdoor living and adds to the home's charm. Further extending its living space, the basement has been meticulously finished to include a family room, a bedroom with ample closet space, and a modern full bathroom, all adorned with luxury vinyl flooring and thoughtful lighting choices that create a warm, inviting environment. The commitment to quality and detail is evident in the comprehensive upgrades to the home's infrastructure, including a full HVAC system replacement with efficient heat pumps, new electrical and plumbing systems, and the introduction of LED lighting throughout, ensuring a blend of comfort and sustainability. 653 Genessee Street stands as a beacon of refined living, offering a unique opportunity to inhabit a home that has been thoughtfully curated to offer a seamless blend of history, innovation, and luxury, all within moments of the bustling energy of downtown Annapolis.
Location
State MD
County Anne Arundel
Zoning RES
Rooms
Other Rooms Dining Room, Primary Bedroom, Bedroom 2, Kitchen, Family Room, Sun/Florida Room, Bathroom 3, Full Bath, Half Bath, Additional Bedroom
Basement Other, Interior Access, Heated, Outside Entrance, Walkout Level, Windows
Main Level Bedrooms 1
Interior
Hot Water Electric
Heating Heat Pump(s)
Cooling Heat Pump(s)
Flooring Hardwood, Carpet
Fireplaces Number 1
Fireplace Y
Heat Source Electric
Laundry Basement
Exterior
Exterior Feature Deck(s), Roof
Garage Spaces 2.0
Utilities Available Cable TV Available, Electric Available, Phone Available, Sewer Available
Waterfront N
Water Access Y
View Trees/Woods, Creek/Stream
Roof Type Architectural Shingle
Accessibility None
Porch Deck(s), Roof
Parking Type Driveway
Total Parking Spaces 2
Garage N
Building
Story 3
Foundation Concrete Perimeter
Sewer Public Sewer
Water Public
Architectural Style Colonial
Level or Stories 3
Additional Building Above Grade, Below Grade
New Construction N
Schools
School District Anne Arundel County Public Schools
Others
Pets Allowed Y
Senior Community No
Tax ID 020698690035279
Ownership Fee Simple
SqFt Source Assessor
Acceptable Financing FHA, Private, VA, Other, Cash, Conventional
Horse Property N
Listing Terms FHA, Private, VA, Other, Cash, Conventional
Financing FHA,Private,VA,Other,Cash,Conventional
Special Listing Condition Standard
Pets Description No Pet Restrictions
Read Less Info
Want to know what your home might be worth? Contact us for a FREE valuation!

Our team is ready to help you sell your home for the highest possible price ASAP

Bought with Patricia A Dunn • Long & Foster Real Estate, Inc.

"My job is to find and attract mastery-based agents to the office, protect the culture, and make sure everyone is happy! "






