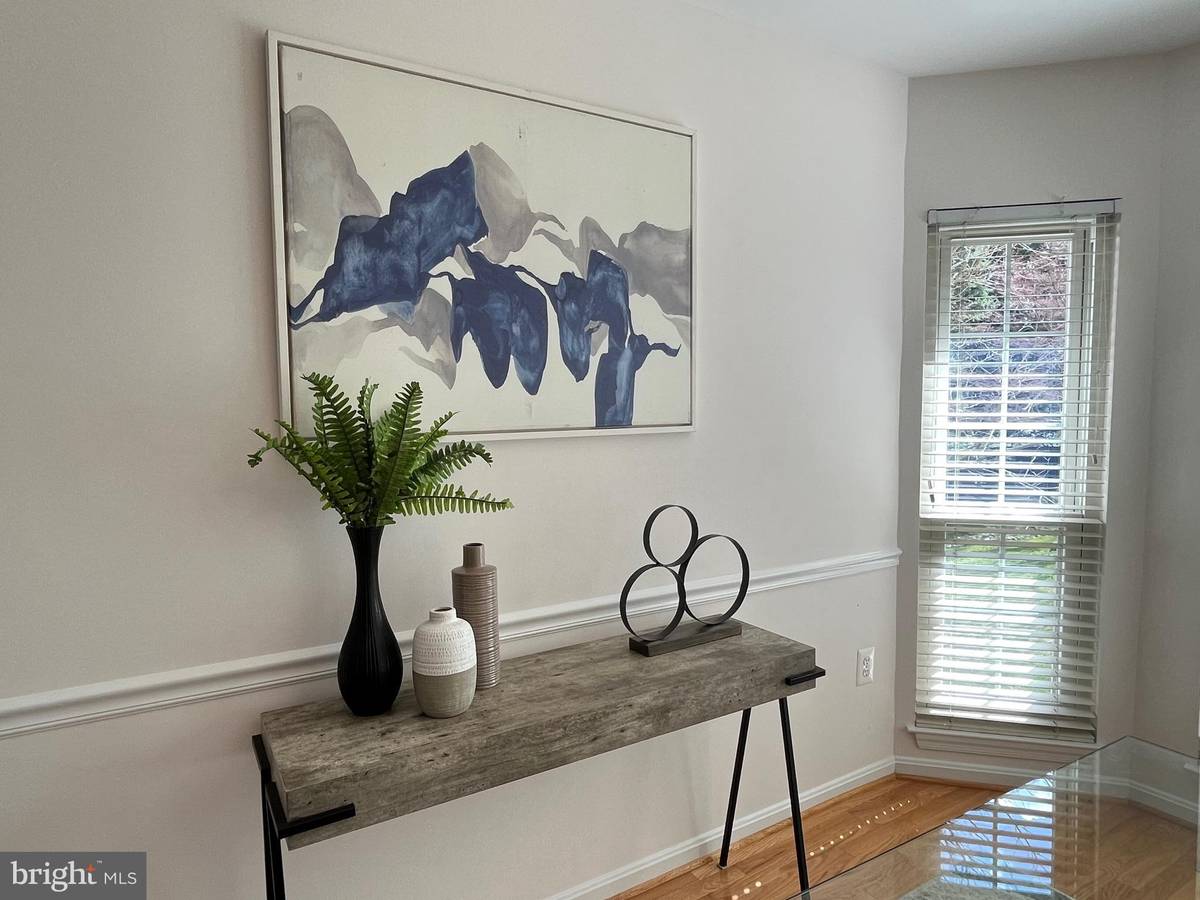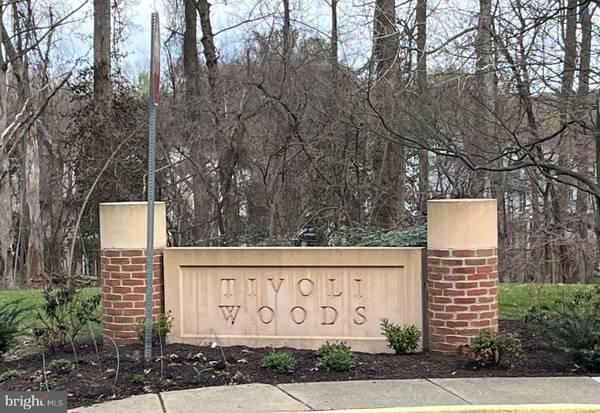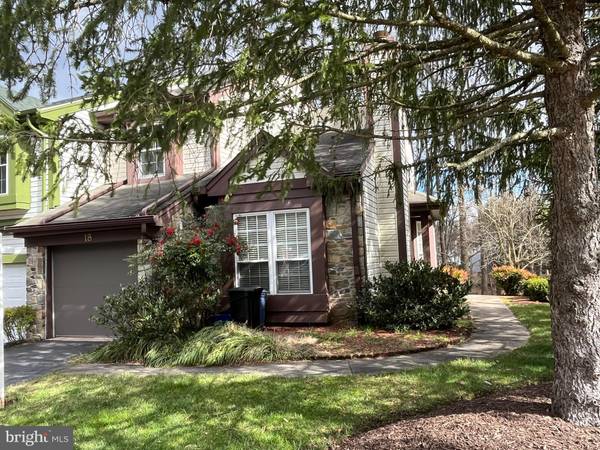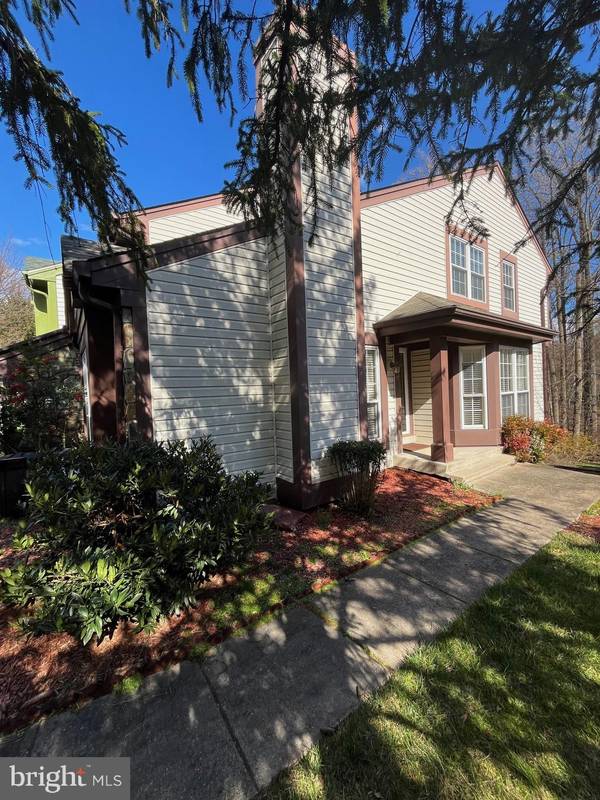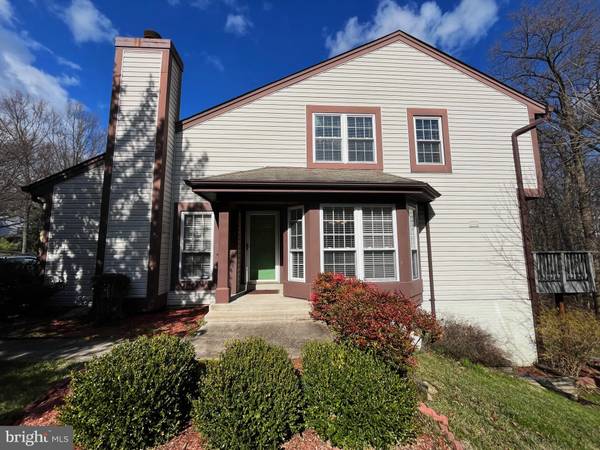$563,000
$500,000
12.6%For more information regarding the value of a property, please contact us for a free consultation.
3 Beds
4 Baths
2,190 SqFt
SOLD DATE : 04/25/2024
Key Details
Sold Price $563,000
Property Type Townhouse
Sub Type End of Row/Townhouse
Listing Status Sold
Purchase Type For Sale
Square Footage 2,190 sqft
Price per Sqft $257
Subdivision Tivoli
MLS Listing ID MDMC2121914
Sold Date 04/25/24
Style Contemporary
Bedrooms 3
Full Baths 3
Half Baths 1
HOA Fees $103/mo
HOA Y/N Y
Abv Grd Liv Area 1,596
Originating Board BRIGHT
Year Built 1985
Annual Tax Amount $5,431
Tax Year 2023
Lot Size 3,511 Sqft
Acres 0.08
Property Description
Welcome to Tivoli Community in Silver Spring. Location, location! Nestled in a cul-de-sac this end unit townhouse offers 2,388 sq. ft. of generous living space. Let me take you on a tour. Drive into the 1 car garage with entry into the home. As you step inside, you'll immediately notice the hard wood floors that span throughout the main level. The open floor plan leads into the living room accented with windows that drench the room with bright sunlight and cozy wood burning fireplace. The cathedral ceiling with skylight adds to the dramatic layout of the room. Move toward the dining room with wainscoting and room for 8-10 people at the family table. Your family room with another fireplace, is off the kitchen and designed to create a warm atmosphere with friends and family. The kitchen offers stainless steel appliances, granite counter with ample counter space. French doors lead outside onto a composite deck for low maintenance and a peaceful retreat bordered by a wooded view. Powder room, storage and coat closets are also featured on this level. Make your way upstairs to the upper level with a hall balcony that overlooks the main living room area. Step into the spacious primary bedroom with a touch of luxury. This room offers sun filled space, private ensuite, tub shower and walk in closet. A bonus connecting room could double as a dressing room, office, small bedroom, or nursery. An additional large bedroom and full bathroom are also located on this level. As if this wasn't enough, a fully finished basement and full bathroom awaits you on the lower level. It could be used as a recreation room, home gym, or media center. The possibilities are endless! A family oasis for lots of fun. An additional room could act as a private guest room. Lots of storage space, laundry, and utility room. Enjoy the lower-level patio with wooded view. The community is conveniently located near schools, shopping, 1mile to Metro, Inter County Connector, Rt. 200, 95, and lost more. We welcome you to make an appointment to view your future home!
Location
State MD
County Montgomery
Zoning R90
Rooms
Basement Connecting Stairway, Daylight, Partial, Fully Finished, Heated, Full, Outside Entrance, Interior Access, Rear Entrance, Space For Rooms, Walkout Level
Interior
Interior Features Carpet, Ceiling Fan(s), Dining Area, Family Room Off Kitchen, Formal/Separate Dining Room, Floor Plan - Open, Primary Bath(s), Skylight(s), Stall Shower, Tub Shower, Wainscotting, Walk-in Closet(s), Window Treatments, Wood Floors
Hot Water Electric
Heating Forced Air
Cooling Central A/C
Flooring Ceramic Tile, Hardwood, Carpet
Fireplaces Number 2
Equipment Built-In Microwave, Dishwasher, Disposal, Dryer - Electric, Icemaker, Oven/Range - Electric, Refrigerator, Stainless Steel Appliances, Washer, Water Heater
Fireplace Y
Appliance Built-In Microwave, Dishwasher, Disposal, Dryer - Electric, Icemaker, Oven/Range - Electric, Refrigerator, Stainless Steel Appliances, Washer, Water Heater
Heat Source Electric
Laundry Basement
Exterior
Exterior Feature Deck(s), Patio(s)
Parking Features Garage - Front Entry, Garage Door Opener, Inside Access
Garage Spaces 1.0
Amenities Available Community Center
Water Access N
Accessibility None
Porch Deck(s), Patio(s)
Total Parking Spaces 1
Garage Y
Building
Story 2
Foundation Other
Sewer Public Sewer
Water Public
Architectural Style Contemporary
Level or Stories 2
Additional Building Above Grade, Below Grade
Structure Type Cathedral Ceilings,Dry Wall
New Construction N
Schools
School District Montgomery County Public Schools
Others
Pets Allowed Y
HOA Fee Include Common Area Maintenance,Snow Removal
Senior Community No
Tax ID 161302460005
Ownership Fee Simple
SqFt Source Assessor
Acceptable Financing Cash, Conventional, FHA
Listing Terms Cash, Conventional, FHA
Financing Cash,Conventional,FHA
Special Listing Condition Standard
Pets Allowed Dogs OK, Cats OK
Read Less Info
Want to know what your home might be worth? Contact us for a FREE valuation!

Our team is ready to help you sell your home for the highest possible price ASAP

Bought with Hermela T Balcha • DMV Realty, INC.
"My job is to find and attract mastery-based agents to the office, protect the culture, and make sure everyone is happy! "

