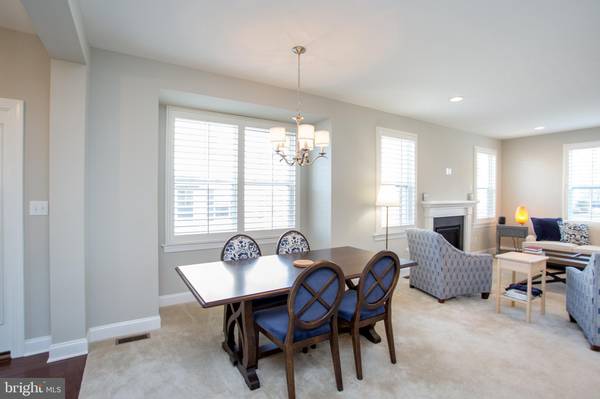$520,000
$529,900
1.9%For more information regarding the value of a property, please contact us for a free consultation.
3 Beds
3 Baths
2,133 SqFt
SOLD DATE : 04/25/2024
Key Details
Sold Price $520,000
Property Type Single Family Home
Sub Type Twin/Semi-Detached
Listing Status Sold
Purchase Type For Sale
Square Footage 2,133 sqft
Price per Sqft $243
Subdivision Hillstone
MLS Listing ID PAMC2096658
Sold Date 04/25/24
Style Colonial
Bedrooms 3
Full Baths 2
Half Baths 1
HOA Fees $165/qua
HOA Y/N Y
Abv Grd Liv Area 2,133
Originating Board BRIGHT
Year Built 2020
Annual Tax Amount $6,820
Tax Year 2023
Lot Size 1,207 Sqft
Acres 0.03
Lot Dimensions 0.00 x 0.00
Property Description
Rarely offered within the coveted Hillstone community, this exceptional three bedroom 2.5 bath Twin awaits your visit. Upon entering the front door, you will immediately appreciate the wide open floor plan encompassing the family room, the dining area and the kitchen. Plantation shutters on the many large windows let in an abundance of natural light contributing to the spacious airy feeling. The comfortable and inviting family room features a gas fireplace to warm those chilly evenings and the room flows right into the large kitchen. The island with seating adds to the comfort of the kitchen, which is also highlighted by stylish two tone cabinetry, extensive counter space, pendant lighting, a farmhouse sink and stainless appliances. Sliders take you right outside to the maintenance free deck. French doors lead you to the main level home office, study or exercise room. A powder room completes this level. Upstairs, the primary bedroom includes a vaulted ceiling, two very large walk in closets and plenty of large windows. The primary bath includes a double vanity and walk-in shower. Two more bedrooms with double width closets, another full bath and the convenient upper level laundry room finish this level. The unfinished full basement includes an egress window and is ready for your creative ideas. Convenient to shopping and major commuter routes. Souderton Area schools.
Location
State PA
County Montgomery
Area Franconia Twp (10634)
Zoning RES
Rooms
Other Rooms Living Room, Dining Room, Primary Bedroom, Bedroom 2, Bedroom 3, Kitchen, Den, Basement, Foyer, Laundry, Bathroom 2, Primary Bathroom, Half Bath
Basement Full
Interior
Interior Features Floor Plan - Open, Breakfast Area, Dining Area, Family Room Off Kitchen, Kitchen - Island, Recessed Lighting, Walk-in Closet(s), Window Treatments
Hot Water Natural Gas
Heating Forced Air
Cooling Central A/C
Flooring Carpet, Hardwood, Ceramic Tile, Vinyl
Fireplaces Number 1
Fireplaces Type Gas/Propane, Mantel(s)
Equipment Built-In Microwave, Built-In Range, Energy Efficient Appliances, ENERGY STAR Dishwasher, Exhaust Fan, Stainless Steel Appliances, Disposal, Dishwasher, Oven/Range - Gas
Fireplace Y
Window Features Energy Efficient
Appliance Built-In Microwave, Built-In Range, Energy Efficient Appliances, ENERGY STAR Dishwasher, Exhaust Fan, Stainless Steel Appliances, Disposal, Dishwasher, Oven/Range - Gas
Heat Source Natural Gas
Laundry Upper Floor
Exterior
Garage Built In, Garage - Front Entry, Garage Door Opener, Inside Access
Garage Spaces 3.0
Waterfront N
Water Access N
Roof Type Shingle
Street Surface Paved
Accessibility None
Parking Type Attached Garage, Driveway
Attached Garage 1
Total Parking Spaces 3
Garage Y
Building
Story 2
Foundation Concrete Perimeter
Sewer Public Sewer
Water Public
Architectural Style Colonial
Level or Stories 2
Additional Building Above Grade, Below Grade
Structure Type 9'+ Ceilings
New Construction N
Schools
High Schools Souderton Area Senior
School District Souderton Area
Others
Pets Allowed Y
HOA Fee Include Common Area Maintenance,Lawn Maintenance,Snow Removal,Trash
Senior Community No
Tax ID 34-00-00964-172
Ownership Fee Simple
SqFt Source Assessor
Acceptable Financing Cash, Conventional, VA
Listing Terms Cash, Conventional, VA
Financing Cash,Conventional,VA
Special Listing Condition Standard
Pets Description No Pet Restrictions
Read Less Info
Want to know what your home might be worth? Contact us for a FREE valuation!

Our team is ready to help you sell your home for the highest possible price ASAP

Bought with Deidre A Meeker • BHHS Fox & Roach-Collegeville

"My job is to find and attract mastery-based agents to the office, protect the culture, and make sure everyone is happy! "






