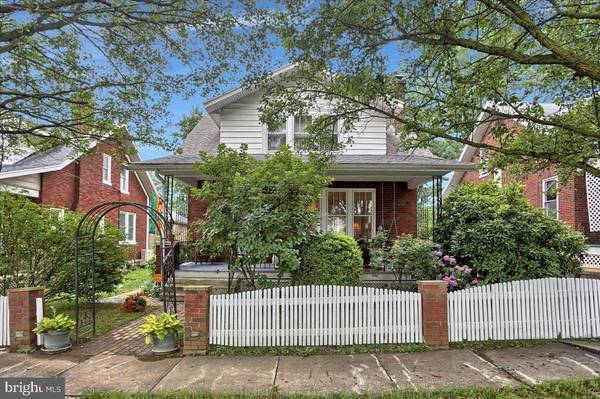$285,000
$299,000
4.7%For more information regarding the value of a property, please contact us for a free consultation.
3 Beds
2 Baths
1,384 SqFt
SOLD DATE : 04/26/2024
Key Details
Sold Price $285,000
Property Type Single Family Home
Sub Type Detached
Listing Status Sold
Purchase Type For Sale
Square Footage 1,384 sqft
Price per Sqft $205
Subdivision Lemoyne Borough
MLS Listing ID PACB2028038
Sold Date 04/26/24
Style Traditional
Bedrooms 3
Full Baths 2
HOA Y/N N
Abv Grd Liv Area 1,214
Originating Board BRIGHT
Year Built 1927
Annual Tax Amount $3,280
Tax Year 2023
Lot Size 6,098 Sqft
Acres 0.14
Property Description
You will fall in love with the charm and location of this home! Quaint yet spacious. Beautiful hardwood flooring throughout. Living room has a cozy fireplace and gorgeous built in bookcases. Terrific kitchen with quartz countertops, tall glass-front cabinetry and stainless appliances. Separate formal dining room with tin ceiling , classic woodworking and crown molding are a few of the special finishing touches. 9' ceilings and oversize windows allow an abundance of natural light. Ceramic tile and surround in updated full bath. Partially finished basement offers laundry, half bath and plenty of storage space. Large covered front and rear porches to enjoy as you please! Detached 2 car garage for convenince and added storage. This home has been well maintained and it shows! Walking distance to the West Shore Farmers Market, close to restaurants, shopping and major transportation routes. I wouldn't wait if I were you - you'll be missing a great opportunity!
Location
State PA
County Cumberland
Area Lemoyne Boro (14412)
Zoning RESIDENTIAL
Rooms
Other Rooms Living Room, Dining Room, Bedroom 2, Bedroom 3, Kitchen, Bedroom 1, Laundry, Recreation Room, Storage Room, Full Bath
Basement Full, Partially Finished, Interior Access
Interior
Interior Features Built-Ins, Ceiling Fan(s), Crown Moldings, Floor Plan - Traditional, Formal/Separate Dining Room, Pantry, Tub Shower, Upgraded Countertops, Wood Floors
Hot Water Natural Gas
Heating Hot Water
Cooling Ductless/Mini-Split, Window Unit(s)
Flooring Hardwood
Fireplaces Number 1
Fireplaces Type Brick
Equipment Dishwasher, Disposal, Oven/Range - Gas, Refrigerator, Freezer, Washer, Dryer
Fireplace Y
Appliance Dishwasher, Disposal, Oven/Range - Gas, Refrigerator, Freezer, Washer, Dryer
Heat Source Natural Gas
Laundry Lower Floor
Exterior
Exterior Feature Porch(es), Roof
Garage Garage - Rear Entry
Garage Spaces 2.0
Fence Chain Link
Waterfront N
Water Access N
Roof Type Asphalt
Accessibility None
Porch Porch(es), Roof
Parking Type Detached Garage
Total Parking Spaces 2
Garage Y
Building
Story 2
Foundation Concrete Perimeter
Sewer Public Sewer
Water Public
Architectural Style Traditional
Level or Stories 2
Additional Building Above Grade, Below Grade
New Construction N
Schools
High Schools Cedar Cliff
School District West Shore
Others
Senior Community No
Tax ID 12-21-0267-191
Ownership Fee Simple
SqFt Source Assessor
Security Features Carbon Monoxide Detector(s),Security System,Smoke Detector
Acceptable Financing Cash, Conventional, FHA, VA
Listing Terms Cash, Conventional, FHA, VA
Financing Cash,Conventional,FHA,VA
Special Listing Condition Standard
Read Less Info
Want to know what your home might be worth? Contact us for a FREE valuation!

Our team is ready to help you sell your home for the highest possible price ASAP

Bought with LISA M VALENTINO-COLSON • Coldwell Banker Realty

"My job is to find and attract mastery-based agents to the office, protect the culture, and make sure everyone is happy! "






