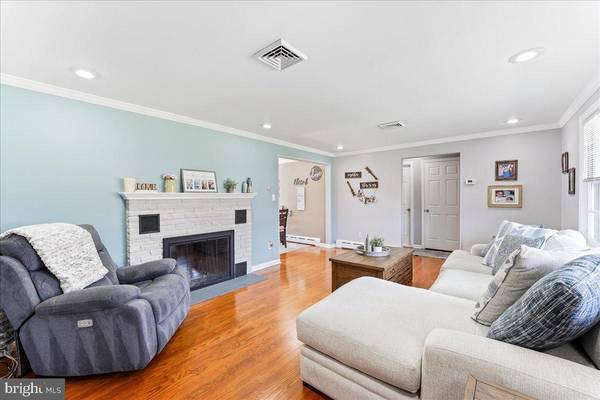$460,000
$450,000
2.2%For more information regarding the value of a property, please contact us for a free consultation.
3 Beds
2 Baths
1,878 SqFt
SOLD DATE : 04/25/2024
Key Details
Sold Price $460,000
Property Type Single Family Home
Sub Type Detached
Listing Status Sold
Purchase Type For Sale
Square Footage 1,878 sqft
Price per Sqft $244
Subdivision None Available
MLS Listing ID PAMC2099282
Sold Date 04/25/24
Style Ranch/Rambler
Bedrooms 3
Full Baths 2
HOA Y/N N
Abv Grd Liv Area 1,165
Originating Board BRIGHT
Year Built 1955
Annual Tax Amount $3,610
Tax Year 2023
Lot Size 0.441 Acres
Acres 0.44
Lot Dimensions 120.00 x 0.00
Property Description
This is a fabulous, well-maintained, and updated ranch home that you don't want to miss! As you enter you'll be invited to the welcoming and bright living room with recessed lighting, a wood-burning fireplace, gleaming hardwood floors, and large picture window. For all your family gatherings, the formal dining room is open to both the kitchen and living room which makes for great entertainment space. The modern kitchen boasts cherry wood cabinets, granite countertops, and plenty of cabinets and counter space! Off the kitchen is a spacious sunroom currently being used as an office with its own separate entrance from the driveway. The 2-car detached garage with attic space above gives you plenty of room for extra storage. Completing the main level is a generously sized primary bedroom, 2nd bedroom, and full hall bathroom. The lower level is finished and hosts yet another bedroom, full bath, laundry room, and a second living area! You will not be disappointed with the space this home has to offer. The driveway alone can park up to 20+ cars and the HUGE backyard is just waiting for those summer bbq's. All situated close to major highways, shopping, and the wonderful town of Hatfield!
Location
State PA
County Montgomery
Area Hatfield Twp (10635)
Zoning RESIDENTIAL
Rooms
Basement Fully Finished
Main Level Bedrooms 2
Interior
Interior Features Ceiling Fan(s), Dining Area, Floor Plan - Traditional, Pantry, Recessed Lighting
Hot Water Oil, S/W Changeover
Heating Baseboard - Hot Water, Baseboard - Electric
Cooling Central A/C
Fireplaces Number 1
Equipment Dishwasher, Dryer - Electric, Extra Refrigerator/Freezer, Microwave, Oven - Self Cleaning, Oven/Range - Electric, Refrigerator, Washer, Water Conditioner - Owned
Fireplace Y
Appliance Dishwasher, Dryer - Electric, Extra Refrigerator/Freezer, Microwave, Oven - Self Cleaning, Oven/Range - Electric, Refrigerator, Washer, Water Conditioner - Owned
Heat Source Oil
Exterior
Garage Garage - Side Entry, Additional Storage Area
Garage Spaces 2.0
Fence Vinyl
Waterfront N
Water Access N
Accessibility None
Parking Type Attached Garage, Driveway
Attached Garage 2
Total Parking Spaces 2
Garage Y
Building
Story 1.5
Foundation Block
Sewer Public Sewer
Water Public
Architectural Style Ranch/Rambler
Level or Stories 1.5
Additional Building Above Grade, Below Grade
New Construction N
Schools
School District North Penn
Others
Senior Community No
Tax ID 35-00-06544-009
Ownership Fee Simple
SqFt Source Assessor
Special Listing Condition Standard
Read Less Info
Want to know what your home might be worth? Contact us for a FREE valuation!

Our team is ready to help you sell your home for the highest possible price ASAP

Bought with Lauren A Kerr • HomeSmart Nexus Realty Group - Newtown

"My job is to find and attract mastery-based agents to the office, protect the culture, and make sure everyone is happy! "






