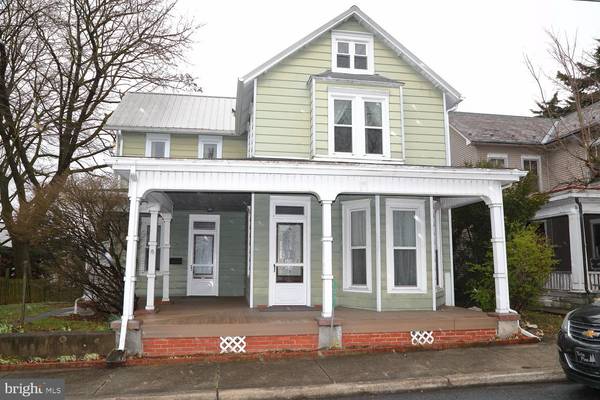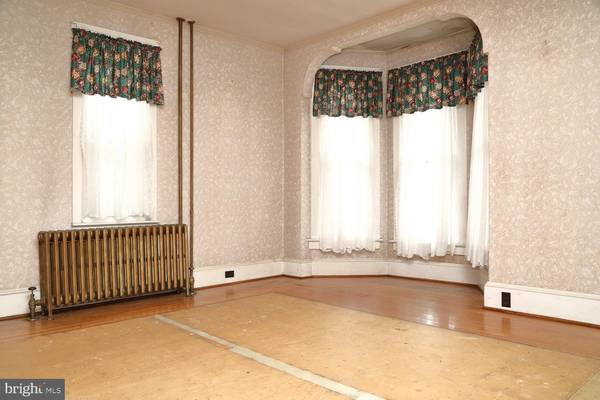$285,000
$285,000
For more information regarding the value of a property, please contact us for a free consultation.
4 Beds
1 Bath
2,329 SqFt
SOLD DATE : 04/29/2024
Key Details
Sold Price $285,000
Property Type Single Family Home
Sub Type Detached
Listing Status Sold
Purchase Type For Sale
Square Footage 2,329 sqft
Price per Sqft $122
Subdivision None Available
MLS Listing ID PALA2048804
Sold Date 04/29/24
Style Traditional
Bedrooms 4
Full Baths 1
HOA Y/N N
Abv Grd Liv Area 2,329
Originating Board BRIGHT
Year Built 1880
Annual Tax Amount $4,416
Tax Year 2023
Lot Size 7,405 Sqft
Acres 0.17
Property Description
Enjoy this spacious two story home on a quiet street in the heart of Akron. The home features 9 foot ceilings, large rooms, original hardwood floors, main floor laundry/mudroom, huge pantry, covered porch, and large 2-car garage/barn with 6+ off-street parking spaces. Heating system was installed Dec 2023, metal roof in 2015; most windows have been replaced. CONVENIENT LOCATION: Lloyd H Roland Memorial Park and Warwick to Ephrata Rail Trail are within a very short distance and convenient access to major highways such as Routes 222, 322, & 30.
The home could use a few updates, but with some sweat equity, this homes character will shine!
Schedule a showing today!
Offer received - seller asks that offers be to listing agent by 6 p.m., Saturday, March 30.
Location
State PA
County Lancaster
Area Akron Boro (10502)
Zoning RESIDENTIAL
Rooms
Other Rooms Living Room, Dining Room, Primary Bedroom, Bedroom 2, Bedroom 3, Bedroom 4, Kitchen, Den, Laundry, Attic, Full Bath
Basement Full
Interior
Interior Features Attic, Built-Ins, Ceiling Fan(s), Kitchen - Eat-In, Tub Shower, Wood Floors
Hot Water Oil
Heating Radiator
Cooling None
Flooring Hardwood, Vinyl
Equipment Oven/Range - Electric, Water Conditioner - Owned
Fireplace N
Window Features Replacement
Appliance Oven/Range - Electric, Water Conditioner - Owned
Heat Source Oil
Laundry Main Floor
Exterior
Exterior Feature Patio(s), Porch(es)
Garage Garage - Rear Entry
Garage Spaces 8.0
Waterfront N
Water Access N
Roof Type Asphalt,Metal,Rubber
Accessibility None
Porch Patio(s), Porch(es)
Parking Type Detached Garage, Driveway, Off Street, On Street
Total Parking Spaces 8
Garage Y
Building
Story 2
Foundation Brick/Mortar
Sewer Public Sewer
Water Public
Architectural Style Traditional
Level or Stories 2
Additional Building Above Grade, Below Grade
Structure Type 9'+ Ceilings
New Construction N
Schools
School District Ephrata Area
Others
Senior Community No
Tax ID 020-42852-0-0000
Ownership Fee Simple
SqFt Source Assessor
Acceptable Financing Cash, Conventional
Listing Terms Cash, Conventional
Financing Cash,Conventional
Special Listing Condition Standard
Read Less Info
Want to know what your home might be worth? Contact us for a FREE valuation!

Our team is ready to help you sell your home for the highest possible price ASAP

Bought with Tim Keller • H.K. Keller

"My job is to find and attract mastery-based agents to the office, protect the culture, and make sure everyone is happy! "






