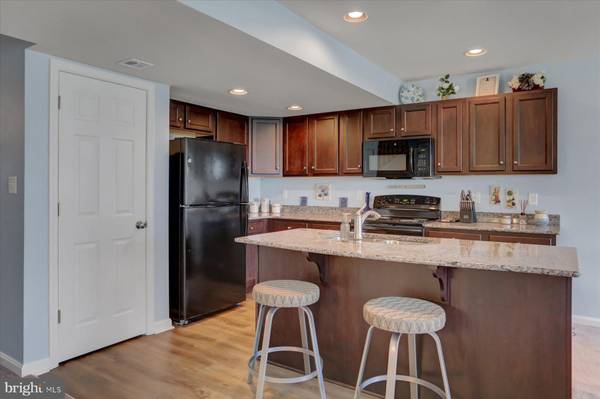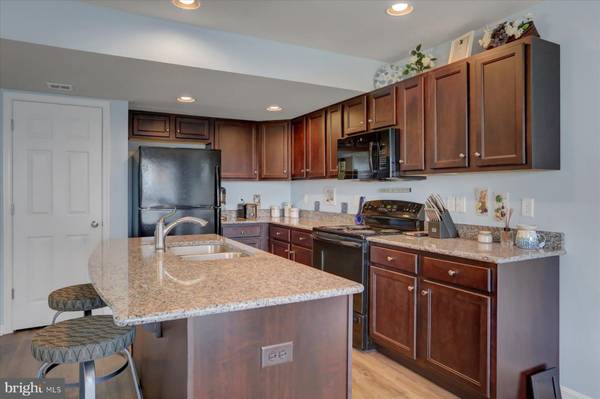$285,000
$285,000
For more information regarding the value of a property, please contact us for a free consultation.
3 Beds
3 Baths
1,600 SqFt
SOLD DATE : 04/30/2024
Key Details
Sold Price $285,000
Property Type Townhouse
Sub Type Interior Row/Townhouse
Listing Status Sold
Purchase Type For Sale
Square Footage 1,600 sqft
Price per Sqft $178
Subdivision Melbourne Place
MLS Listing ID PACB2029002
Sold Date 04/30/24
Style Other
Bedrooms 3
Full Baths 2
Half Baths 1
HOA Fees $127/mo
HOA Y/N Y
Abv Grd Liv Area 1,600
Originating Board BRIGHT
Year Built 2017
Annual Tax Amount $3,070
Tax Year 2016
Property Description
Beautiful Stone Front Townhome in Desirable Melbourne Place tucked away in Upper Allen but minutes from shopping, restaurants and easy access to highways. You will Fall in Love as you are Greeted by an Open Foyer with Turned Staircase that opens to an Inviting Floorplan. Kitchen is stylish & functionable with granite countertops, large center island and sizable pantry that opens to formal dining area and family room. Sliding Glass Doors open to a Spacious Private Patio with open grassed area. As you go up the turned staircase, there is an open area that leads to 3 Bedrooms. The Owner Retreat delights with its Vaulted Ceiling, Walk In Closet and en Suite Bathroom. Second floor is complete with two additional bedrooms, bathroom and Laundry. All this could be Yours!
Location
State PA
County Cumberland
Area Upper Allen Twp (14442)
Zoning RESIDENTIAL
Rooms
Other Rooms Dining Room, Primary Bedroom, Bedroom 2, Bedroom 3, Kitchen, Family Room, Foyer, Laundry
Interior
Interior Features Breakfast Area, Combination Dining/Living
Hot Water Electric
Heating Heat Pump(s)
Cooling Central A/C
Equipment Microwave, Dishwasher, Disposal, Refrigerator, Washer, Dryer
Fireplace N
Appliance Microwave, Dishwasher, Disposal, Refrigerator, Washer, Dryer
Heat Source Electric
Exterior
Utilities Available Cable TV Available
Waterfront N
Water Access N
Roof Type Fiberglass,Asphalt
Accessibility None
Parking Type Driveway
Garage N
Building
Story 2
Foundation Block
Sewer Public Septic
Water Public
Architectural Style Other
Level or Stories 2
Additional Building Above Grade
New Construction N
Schools
Middle Schools Mechanicsburg
High Schools Mechanicsburg Area
School District Mechanicsburg Area
Others
HOA Fee Include Common Area Maintenance,Lawn Maintenance,Snow Removal
Senior Community No
Tax ID 42-10-0646-009-U232
Ownership Fee Simple
SqFt Source Estimated
Security Features Smoke Detector
Acceptable Financing Conventional, VA, Cash
Listing Terms Conventional, VA, Cash
Financing Conventional,VA,Cash
Special Listing Condition Standard
Read Less Info
Want to know what your home might be worth? Contact us for a FREE valuation!

Our team is ready to help you sell your home for the highest possible price ASAP

Bought with ANH V TRAN • KCA Real Estate

"My job is to find and attract mastery-based agents to the office, protect the culture, and make sure everyone is happy! "






