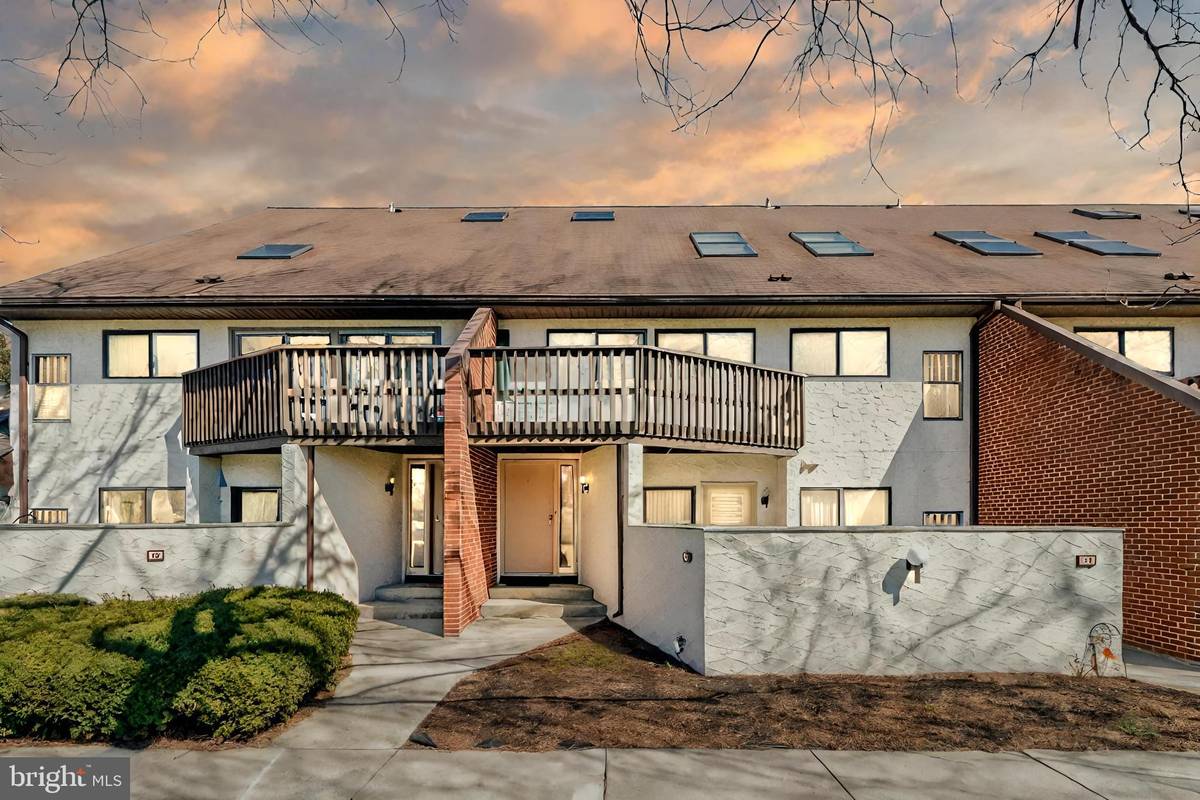$168,000
$155,000
8.4%For more information regarding the value of a property, please contact us for a free consultation.
2 Beds
2 Baths
1,214 SqFt
SOLD DATE : 04/19/2024
Key Details
Sold Price $168,000
Property Type Condo
Sub Type Condo/Co-op
Listing Status Sold
Purchase Type For Sale
Square Footage 1,214 sqft
Price per Sqft $138
Subdivision Sunguild Ii
MLS Listing ID PACB2028820
Sold Date 04/19/24
Style Contemporary
Bedrooms 2
Full Baths 2
Condo Fees $251/mo
HOA Y/N N
Abv Grd Liv Area 1,214
Originating Board BRIGHT
Year Built 1987
Annual Tax Amount $2,455
Tax Year 2023
Property Description
Welcome to your future home, where the art of persuasion meets the allure of a captivating living space. Nestled on the second floor, this two-bedroom, one-and-a-half-bath condo invites you into a world of comfort and sophistication.
Abundant natural light floods the living spaces, creating an inviting atmosphere that immediately feels like home. Step onto your private balcony and be captivated by the serene courtyard views, providing a tranquil escape from the hustle and bustle of everyday life.
Convenience is key, and this property delivers with ample parking, ensuring that you and your guests always have a stress-free parking experience. The included storage unit adds an extra layer of practicality, allowing you to declutter and organize your living space effortlessly.
But the magic doesn't end there – residents also gain access to a clubhouse, offering a communal space to socialize and entertain. Imagine hosting gatherings with friends and family in this inviting environment, creating lasting memories in the heart of your new home.
Don't let this opportunity slip away – act now!
Location
State PA
County Cumberland
Area Upper Allen Twp (14442)
Zoning RESIDENTIAL
Rooms
Other Rooms Bedroom 2, Kitchen, Family Room, Bedroom 1
Main Level Bedrooms 2
Interior
Interior Features Breakfast Area, Ceiling Fan(s), Combination Dining/Living, Floor Plan - Open, Pantry, Skylight(s), Walk-in Closet(s)
Hot Water Electric
Heating Forced Air, Heat Pump(s)
Cooling Central A/C, Heat Pump(s)
Flooring Ceramic Tile, Carpet
Equipment Dishwasher, Disposal, Dryer, Washer, Refrigerator
Fireplace N
Appliance Dishwasher, Disposal, Dryer, Washer, Refrigerator
Heat Source Electric
Laundry Main Floor
Exterior
Exterior Feature Patio(s)
Amenities Available Pool - Outdoor, Club House
Waterfront N
Water Access N
Roof Type Shingle
Accessibility Level Entry - Main
Porch Patio(s)
Parking Type Off Street, Parking Lot
Garage N
Building
Story 1
Foundation Slab
Sewer Public Sewer
Water Public
Architectural Style Contemporary
Level or Stories 1
Additional Building Above Grade, Below Grade
Structure Type Cathedral Ceilings
New Construction N
Schools
High Schools Mechanicsburg Area
School District Mechanicsburg Area
Others
Pets Allowed Y
HOA Fee Include Water,All Ground Fee,Common Area Maintenance,Ext Bldg Maint,Lawn Maintenance,Trash,Snow Removal,Recreation Facility,Pool(s)
Senior Community No
Tax ID 42-24-0792-041A-U107712
Ownership Condominium
Acceptable Financing Cash, Conventional
Listing Terms Cash, Conventional
Financing Cash,Conventional
Special Listing Condition Standard
Pets Description No Pet Restrictions
Read Less Info
Want to know what your home might be worth? Contact us for a FREE valuation!

Our team is ready to help you sell your home for the highest possible price ASAP

Bought with NON MEMBER • Non Subscribing Office

"My job is to find and attract mastery-based agents to the office, protect the culture, and make sure everyone is happy! "






