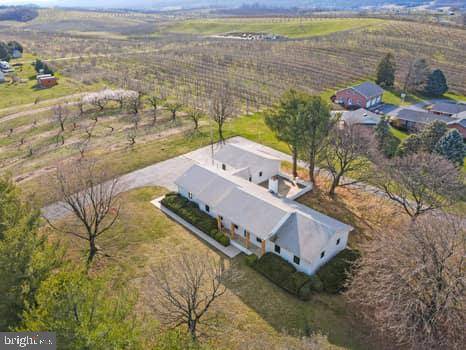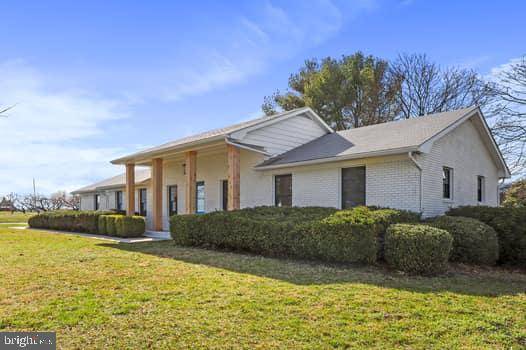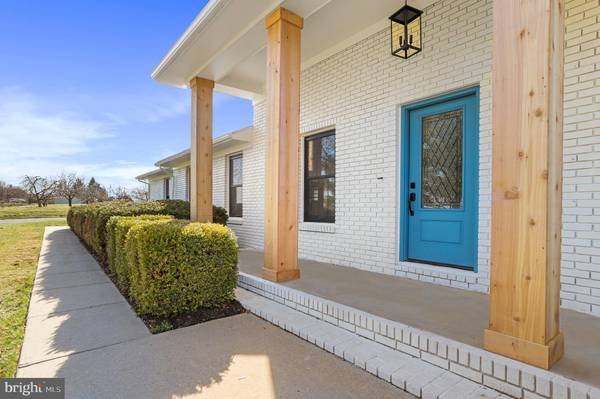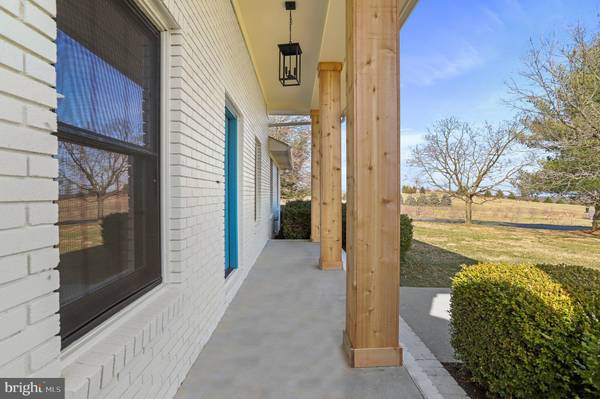$580,000
$579,900
For more information regarding the value of a property, please contact us for a free consultation.
4 Beds
4 Baths
2,350 SqFt
SOLD DATE : 05/07/2024
Key Details
Sold Price $580,000
Property Type Single Family Home
Sub Type Detached
Listing Status Sold
Purchase Type For Sale
Square Footage 2,350 sqft
Price per Sqft $246
Subdivision None Available
MLS Listing ID WVBE2027070
Sold Date 05/07/24
Style Ranch/Rambler
Bedrooms 4
Full Baths 3
Half Baths 1
HOA Y/N N
Abv Grd Liv Area 2,350
Originating Board BRIGHT
Year Built 1974
Annual Tax Amount $1,692
Tax Year 2022
Lot Size 1.260 Acres
Acres 1.26
Property Description
MULTIPLE OFFERS RECIEVED. Please have all offers in by 8pm on Monday 4/1/24. Welcome to 1302 Pitzers Chapel Road in Martinsburg, West Virginia, a fabulously updated four - bedroom brick ranch home that has been impressively renovated from top-to-bottom. Enter through the welcoming embrace of the brick exterior adorned with tall wooden beams and an expansive front porch. Step into this home and experience its spacious, open floor plan, designed for modern living. Prepare to be amazed by the stunning kitchen, which has been thoughtfully expanded and seamlessly integrates with both the generously sized dining room and family room. The brick surround fireplace adds both warmth and style to the living area. Dramatic ceiling heights amplify the sense of space and airiness, creating a truly impressive atmosphere throughout the entire house. The home boasts convenient one-level living, featuring four spacious bedrooms and three full bathrooms. Among these, you'll find not just one, but two king-sized primary bedrooms, each with its own gorgeous en-suite bathroom. With ample closet space in each bedroom, storage will never be an issue. The laundry area can be easily accessed off the kitchen and main primary bedroom, ensuring ease and efficiency in your daily routines. The bright breezeway offers access to the patio and a spacious attached garage—perfect for storing vehicles, tools, or outdoor gear. Outside, the expansive grassy yard provides ample space for outdoor entertaining or simply enjoying the outdoors. With a long circle driveway, parking is never a concern. Situated in a fabulous location near Orrs Farm Market, this home offers easy access to shops and restaurants in the surrounding area. Quick access to I-81 adds further convenience for commuters, while the tranquil neighborhood setting ensures a peaceful retreat from the hustle and bustle of daily life.
Features & Amenities: · 4 Bedrooms, 3 full Bathrooms, 1 half Bath · Kitchen fully renovated and expanded featuring new 42" white cabinetry, electric stainless steel appliances, range with hood, built in microwave, tile backsplash, quartz countertops, oversized kitchen sink with faucet/sprayer and push button start for garbage disposal · Island pendant lighting · Three and a half new bathrooms with custom tile, new vanities, shower, toilets, lighting fixtures and hardware · New windows throughout · New heating and cooling HVAC unit · Bar seating in kitchen with shiplap detail under counter top bar · New luxury vinyl flooring throughout · New gutters and downspouts · New garage doors with new openers · New well pump · New electric panel and breakers · New recessed lighting and lighting fixtures throughout interior/exterior · New interior and exterior doors and handles throughout · Freshly painted interior and exterior · Wood burning fireplace · Incredible views and situated in a tranquil location · Oversized patio for entertaining and family fun · Washer/Dryer hookup installed.
Location
State WV
County Berkeley
Zoning 101
Rooms
Other Rooms Living Room, Dining Room, Primary Bedroom, Bedroom 2, Bedroom 4, Kitchen, Family Room, Bedroom 1, Primary Bathroom, Full Bath
Main Level Bedrooms 4
Interior
Interior Features Attic, Breakfast Area, Dining Area, Efficiency, Entry Level Bedroom, Family Room Off Kitchen, Floor Plan - Open, Formal/Separate Dining Room, Kitchen - Eat-In, Kitchen - Efficiency, Kitchen - Gourmet, Kitchen - Island, Primary Bath(s), Recessed Lighting, Soaking Tub, Stall Shower, Upgraded Countertops, Walk-in Closet(s), Water Treat System, Wood Floors
Hot Water Electric
Heating Forced Air, Heat Pump(s)
Cooling Central A/C
Flooring Solid Hardwood, Ceramic Tile, Carpet
Fireplaces Number 1
Fireplaces Type Mantel(s), Heatilator, Screen, Fireplace - Glass Doors, Brick
Equipment Cooktop, Oven - Double, Built-In Microwave, Dishwasher, Water Heater, Washer/Dryer Hookups Only, Disposal, Energy Efficient Appliances, ENERGY STAR Refrigerator, Exhaust Fan, Icemaker, Oven/Range - Electric, Range Hood, Stainless Steel Appliances, Water Heater - High-Efficiency
Fireplace Y
Window Features Wood Frame,Bay/Bow,Double Pane,Energy Efficient,ENERGY STAR Qualified
Appliance Cooktop, Oven - Double, Built-In Microwave, Dishwasher, Water Heater, Washer/Dryer Hookups Only, Disposal, Energy Efficient Appliances, ENERGY STAR Refrigerator, Exhaust Fan, Icemaker, Oven/Range - Electric, Range Hood, Stainless Steel Appliances, Water Heater - High-Efficiency
Heat Source Electric
Laundry Common, Hookup, Main Floor
Exterior
Exterior Feature Breezeway, Brick, Patio(s), Porch(es), Terrace
Parking Features Additional Storage Area, Garage - Side Entry, Garage Door Opener, Inside Access, Oversized
Garage Spaces 2.0
Water Access N
View Scenic Vista, Panoramic
Roof Type Asphalt
Street Surface Black Top,Paved
Accessibility None
Porch Breezeway, Brick, Patio(s), Porch(es), Terrace
Attached Garage 2
Total Parking Spaces 2
Garage Y
Building
Lot Description Corner, Front Yard, Landscaping, Level, Rear Yard, Road Frontage, SideYard(s), Unrestricted
Story 1
Foundation Block
Sewer On Site Septic
Water Well
Architectural Style Ranch/Rambler
Level or Stories 1
Additional Building Above Grade, Below Grade
Structure Type Dry Wall,9'+ Ceilings
New Construction N
Schools
School District Berkeley County Schools
Others
Pets Allowed Y
Senior Community No
Tax ID 03 21002600050000
Ownership Fee Simple
SqFt Source Estimated
Security Features Smoke Detector
Acceptable Financing Cash, Conventional, FHA, USDA, VA
Listing Terms Cash, Conventional, FHA, USDA, VA
Financing Cash,Conventional,FHA,USDA,VA
Special Listing Condition Standard
Pets Allowed No Pet Restrictions
Read Less Info
Want to know what your home might be worth? Contact us for a FREE valuation!

Our team is ready to help you sell your home for the highest possible price ASAP

Bought with Randy Jay Perrell • Charis Realty Group
"My job is to find and attract mastery-based agents to the office, protect the culture, and make sure everyone is happy! "






