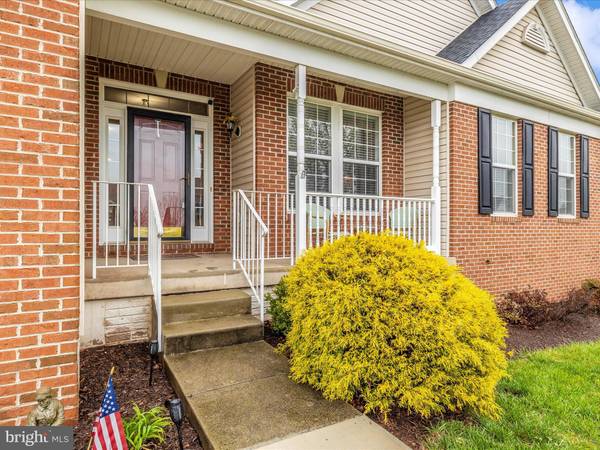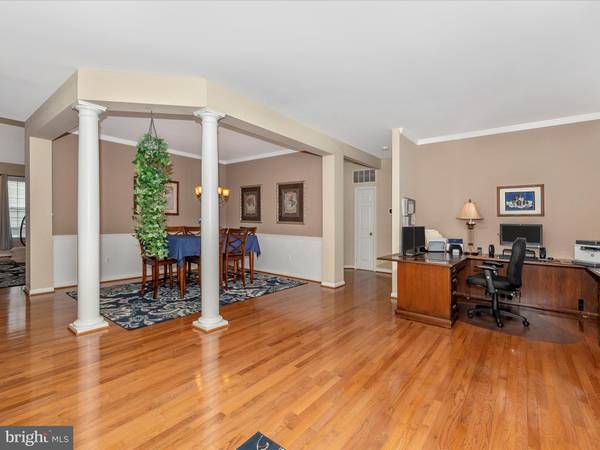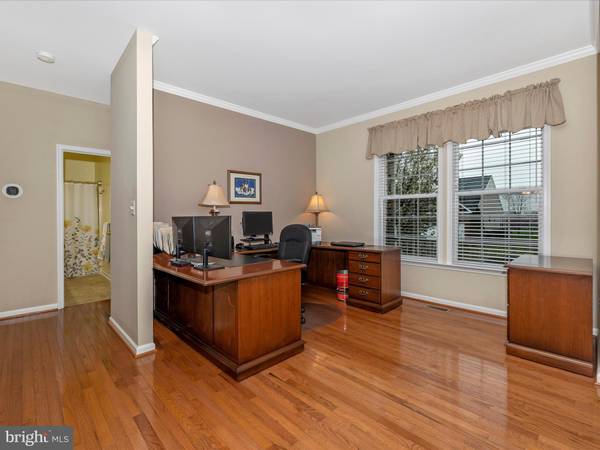$550,000
$549,900
For more information regarding the value of a property, please contact us for a free consultation.
3 Beds
4 Baths
3,308 SqFt
SOLD DATE : 05/03/2024
Key Details
Sold Price $550,000
Property Type Single Family Home
Sub Type Detached
Listing Status Sold
Purchase Type For Sale
Square Footage 3,308 sqft
Price per Sqft $166
Subdivision Jermae Estates
MLS Listing ID MDFR2046284
Sold Date 05/03/24
Style Colonial,Contemporary,Ranch/Rambler
Bedrooms 3
Full Baths 3
Half Baths 1
HOA Fees $15/ann
HOA Y/N Y
Abv Grd Liv Area 3,308
Originating Board BRIGHT
Year Built 2006
Annual Tax Amount $6,600
Tax Year 2023
Lot Size 9,973 Sqft
Acres 0.23
Property Description
This home in the 55+ Jermae Estates golf course community is the second largest home in the entire subdivision. The main floor is almost all gleaming hardwoods and this home is clean, clean, clean! You'll love the open floor plan which is great for entertaining as the kitchen opens to a breakfast area and the two-story great room with gas fireplace that leads to the deck and patio. The kitchen has a large breakfast bar, gas cooking, Corian countertops with backsplash and stainless steel appliances. A mud room/laundry room leads you to the 2-car garage. You'll love that there is a separate dining room for Thanksgiving and other large gatherings. Two main floor bedrooms and two baths round out this floor. Upstairs a second owner's suite with private bath and loft overlooking the great room is a great area for guests or caregivers. The lower level has a half bath and finished walls with a kitchenette. Just add flooring and a ceiling and bam!... basement finished! Homes in this neighborhood sell like hot cakes so you'd better see this one soon before someone else is lucky enough to call it home! Easy access to Rt.15, restaurants, etc. A perfect 10!
Location
State MD
County Frederick
Zoning R5
Rooms
Other Rooms Dining Room, Primary Bedroom, Bedroom 2, Kitchen, Breakfast Room, Great Room, Laundry, Loft, Recreation Room, Bathroom 2, Primary Bathroom, Half Bath
Basement Connecting Stairway, Unfinished, Walkout Stairs, Interior Access, Outside Entrance
Main Level Bedrooms 2
Interior
Interior Features Carpet, Ceiling Fan(s), Chair Railings, Combination Kitchen/Living, Crown Moldings, Entry Level Bedroom, Floor Plan - Open, Kitchen - Island, Kitchen - Table Space, Window Treatments, Wood Floors, Wainscotting, Walk-in Closet(s), Breakfast Area, Dining Area, Family Room Off Kitchen, Formal/Separate Dining Room, Kitchen - Gourmet, Kitchenette, Primary Bath(s), Recessed Lighting, Tub Shower, Upgraded Countertops
Hot Water Electric
Heating Forced Air, Heat Pump - Gas BackUp, Heat Pump(s)
Cooling Ceiling Fan(s), Central A/C
Flooring Luxury Vinyl Plank, Hardwood, Carpet, Ceramic Tile
Fireplaces Number 1
Fireplaces Type Fireplace - Glass Doors, Mantel(s)
Equipment Built-In Microwave, Built-In Range, Dishwasher, Disposal, Dryer, Exhaust Fan, Icemaker, Refrigerator, Stainless Steel Appliances, Washer
Furnishings No
Fireplace Y
Window Features Vinyl Clad
Appliance Built-In Microwave, Built-In Range, Dishwasher, Disposal, Dryer, Exhaust Fan, Icemaker, Refrigerator, Stainless Steel Appliances, Washer
Heat Source Electric, Propane - Metered
Laundry Main Floor
Exterior
Exterior Feature Deck(s), Porch(es), Patio(s)
Garage Garage - Side Entry, Garage Door Opener, Oversized
Garage Spaces 2.0
Utilities Available Cable TV Available
Amenities Available Golf Course Membership Available, Retirement Community
Waterfront N
Water Access N
View Golf Course, Mountain, Panoramic
Roof Type Architectural Shingle
Accessibility None
Porch Deck(s), Porch(es), Patio(s)
Parking Type Attached Garage, Driveway, On Street
Attached Garage 2
Total Parking Spaces 2
Garage Y
Building
Lot Description Landscaping
Story 3
Foundation Permanent
Sewer Public Sewer
Water Public
Architectural Style Colonial, Contemporary, Ranch/Rambler
Level or Stories 3
Additional Building Above Grade, Below Grade
Structure Type 2 Story Ceilings,9'+ Ceilings,Cathedral Ceilings
New Construction N
Schools
Elementary Schools Thurmont
Middle Schools Thurmont
High Schools Catoctin
School District Frederick County Public Schools
Others
HOA Fee Include Common Area Maintenance,Snow Removal,Trash
Senior Community Yes
Age Restriction 55
Tax ID 1115363177
Ownership Fee Simple
SqFt Source Assessor
Acceptable Financing Cash, Conventional, FHA, VA, USDA
Horse Property N
Listing Terms Cash, Conventional, FHA, VA, USDA
Financing Cash,Conventional,FHA,VA,USDA
Special Listing Condition Standard
Read Less Info
Want to know what your home might be worth? Contact us for a FREE valuation!

Our team is ready to help you sell your home for the highest possible price ASAP

Bought with Elizabeth Ohler • J&B Real Estate

"My job is to find and attract mastery-based agents to the office, protect the culture, and make sure everyone is happy! "






