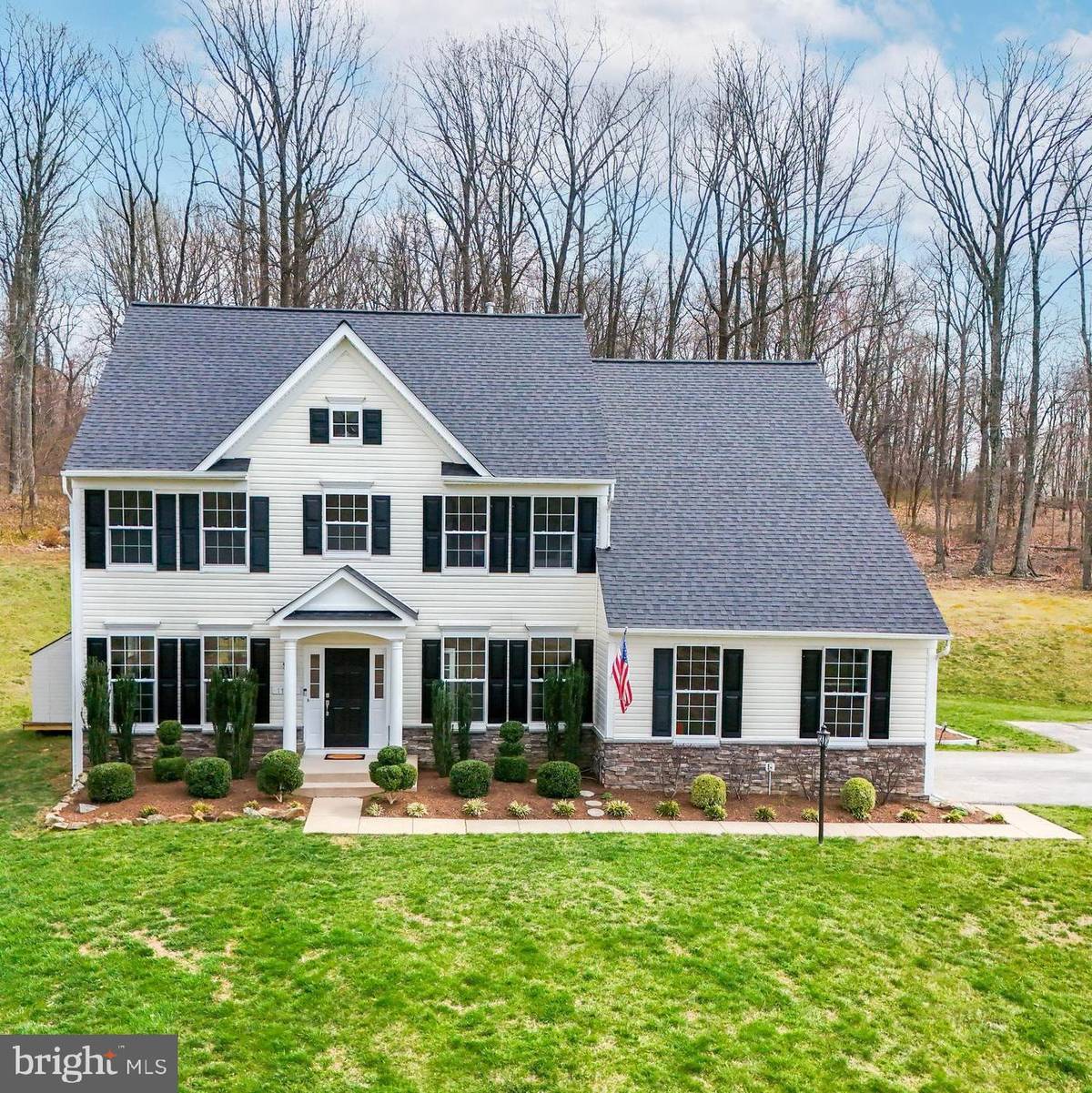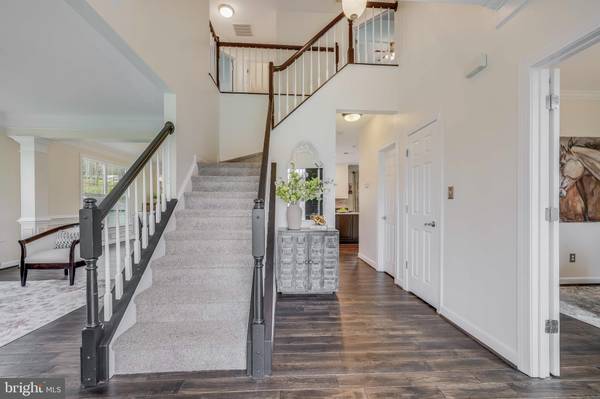$981,700
$950,000
3.3%For more information regarding the value of a property, please contact us for a free consultation.
4 Beds
3 Baths
2,884 SqFt
SOLD DATE : 05/03/2024
Key Details
Sold Price $981,700
Property Type Single Family Home
Sub Type Detached
Listing Status Sold
Purchase Type For Sale
Square Footage 2,884 sqft
Price per Sqft $340
Subdivision Hamlets Of Blue Ridge
MLS Listing ID VALO2067268
Sold Date 05/03/24
Style Colonial
Bedrooms 4
Full Baths 2
Half Baths 1
HOA Y/N N
Abv Grd Liv Area 2,884
Originating Board BRIGHT
Year Built 2005
Annual Tax Amount $7,193
Tax Year 2023
Lot Size 3.000 Acres
Acres 3.0
Property Description
**OPEN HOUSE CANCELED** Your peaceful oasis in the Blue Ridge Mountains awaits! Welcome to this stunning 4-bedroom, 2.5-bathroom home nestled on a serene 3-acre lot in the Hamlets of Blue Ridge where pride of home ownership is evident. This hidden gem boasts privacy and stunning mountain views, all within the charming town of Round Hill. Enjoy the benefits of NO HOA and high-speed Xfinity internet. Step Inside to a light-filled foyer that welcomes you with gorgeous gleaming 5" plank hardwood flooring throughout the main level. Freshly painted walls in warm neutral tones create a modern, inviting feel. The floor plan seamlessly blends traditional elegance with open-concept living. A dedicated home office provides a quiet workspace. Formal living and dining rooms are perfect for entertaining. A recently updated eat-in kitchen features granite counters and stainless steel appliances. A new large kitchen island with quartz counter tops gives you loads of storage, additional counter space for prepping food and entertaining. The kitchen opens to the family room, ideal for modern day living with a cozy fireplace in the family room that creates a warm and inviting atmosphere. Large windows bathe the space in natural light and showcase the beautiful backyard oasis. Relax and unwind on the spacious custom built composite deck with a covered gazebo that is screened in providing a perfect spot for outdoor entertaining. Steps lead down to a large, private yard perfect for relaxing, gardening, or family fun.
Upstairs you will find four generously sized bedrooms offering comfortable living space for everyone.
The luxurious primary suite is spacious with ample closet space ready for you to create your retreat. The Primary Bath features a soaking tub, dual vanities, and a separate shower. The lower level is ready for you to add your personal touch and create a custom space of your own with a rough-in for a future bath. Home is minutes from Route 7 bypass, downtown Purcellville, and Leesburg offering an abundance of dining, shopping, and historic landmarks. Close proximity to the W&OD Trail, Appalachian Trail, and Virginia's renowned wineries and breweries. This location offers the best of both worlds: convenient comfortable living with a peaceful country atmosphere. Don't miss out on this opportunity to own a beautiful home in this prime location!
Location
State VA
County Loudoun
Zoning AR1
Rooms
Other Rooms Living Room, Dining Room, Primary Bedroom, Bedroom 2, Bedroom 3, Bedroom 4, Kitchen, Family Room, Laundry, Office, Bathroom 2, Primary Bathroom, Half Bath
Basement Connecting Stairway, Daylight, Full, Poured Concrete, Rough Bath Plumb, Unfinished, Walkout Stairs, Windows, Sump Pump
Interior
Interior Features Carpet, Breakfast Area, Ceiling Fan(s), Chair Railings, Combination Dining/Living, Combination Kitchen/Dining, Combination Kitchen/Living, Crown Moldings, Dining Area, Family Room Off Kitchen, Floor Plan - Open, Floor Plan - Traditional, Formal/Separate Dining Room, Kitchen - Eat-In, Kitchen - Island, Pantry, Recessed Lighting, Soaking Tub, Stall Shower, Tub Shower, Upgraded Countertops, Walk-in Closet(s), Wood Floors
Hot Water Propane
Heating Heat Pump(s)
Cooling Central A/C
Flooring Hardwood, Carpet, Ceramic Tile
Fireplaces Number 1
Fireplaces Type Mantel(s)
Equipment Built-In Microwave, Cooktop, Disposal, Dryer, ENERGY STAR Clothes Washer, ENERGY STAR Dishwasher, ENERGY STAR Refrigerator, Oven - Double, Oven - Wall, Range Hood, Stainless Steel Appliances, Washer - Front Loading
Furnishings No
Fireplace Y
Appliance Built-In Microwave, Cooktop, Disposal, Dryer, ENERGY STAR Clothes Washer, ENERGY STAR Dishwasher, ENERGY STAR Refrigerator, Oven - Double, Oven - Wall, Range Hood, Stainless Steel Appliances, Washer - Front Loading
Heat Source Propane - Leased
Laundry Upper Floor
Exterior
Exterior Feature Deck(s), Patio(s), Screened
Garage Garage - Side Entry, Garage Door Opener
Garage Spaces 2.0
Utilities Available Propane
Waterfront N
Water Access N
View Mountain
Roof Type Architectural Shingle
Accessibility None
Porch Deck(s), Patio(s), Screened
Parking Type Attached Garage, Driveway, Off Street
Attached Garage 2
Total Parking Spaces 2
Garage Y
Building
Lot Description Backs to Trees, Corner, Front Yard, Landscaping, Partly Wooded, Trees/Wooded
Story 2
Foundation Slab
Sewer Private Septic Tank
Water Well
Architectural Style Colonial
Level or Stories 2
Additional Building Above Grade, Below Grade
Structure Type 9'+ Ceilings,Dry Wall
New Construction N
Schools
Elementary Schools Round Hill
Middle Schools Harmony
High Schools Woodgrove
School District Loudoun County Public Schools
Others
Pets Allowed Y
Senior Community No
Tax ID 608104623000
Ownership Fee Simple
SqFt Source Assessor
Acceptable Financing Conventional, FHA, VA, Cash
Listing Terms Conventional, FHA, VA, Cash
Financing Conventional,FHA,VA,Cash
Special Listing Condition Standard
Pets Description No Pet Restrictions
Read Less Info
Want to know what your home might be worth? Contact us for a FREE valuation!

Our team is ready to help you sell your home for the highest possible price ASAP

Bought with Kathryn L Shipley • RE/MAX Executives

"My job is to find and attract mastery-based agents to the office, protect the culture, and make sure everyone is happy! "






