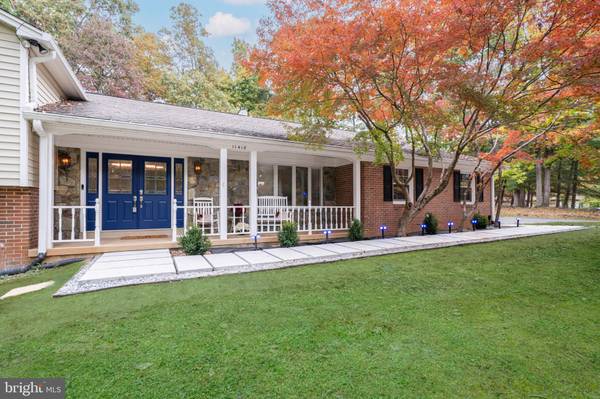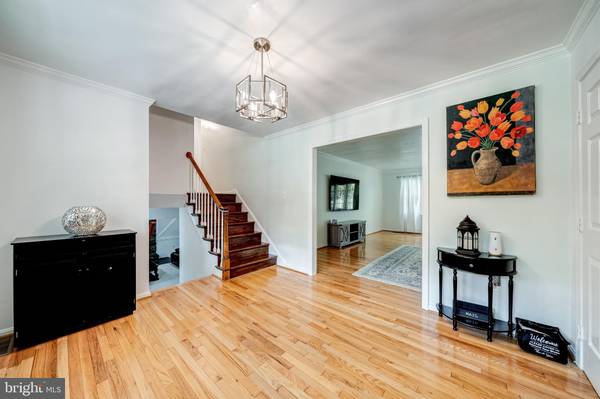$1,095,000
$1,090,000
0.5%For more information regarding the value of a property, please contact us for a free consultation.
4 Beds
3 Baths
4,050 SqFt
SOLD DATE : 05/03/2024
Key Details
Sold Price $1,095,000
Property Type Single Family Home
Sub Type Detached
Listing Status Sold
Purchase Type For Sale
Square Footage 4,050 sqft
Price per Sqft $270
Subdivision Seneca Hills
MLS Listing ID VAFX2169000
Sold Date 05/03/24
Style Split Level
Bedrooms 4
Full Baths 3
HOA Fees $19/ann
HOA Y/N Y
Abv Grd Liv Area 2,225
Originating Board BRIGHT
Year Built 1979
Annual Tax Amount $10,842
Tax Year 2023
Lot Size 0.650 Acres
Acres 0.65
Property Description
WANT TO LIVE IN GREAT FALLS / LANGLEY HS PYRAMID > 4000 finished sf for under $1.1M – THEN THIS IS THE HOME FOR YOU!!! Renovated and upgraded this light filled split level ranch features 4 bedrooms and 3 full bath that is just waiting for a new owner. Sitting on .65 acres at the end of a cul-de-sac, the new front walkway and plantings invite guests into the home and you are immediately greeted by fresh paint and wood floors that have been freshly polished. All bathrooms have been fully updated with new lighting fixtures are throughout the home and the updated kitchen features- including new specially paneled refrigerator. The outdoor living space of this home is ready for the warmer months ahead!
The homes layout can easily accommodate an au-pair or multi-generational family. (Ask your agent about financing option details.) Easy commute to NRO, Reston, Ashburn, McLean; 4.5 miles to Wiehle Reston Metro; 10.5 miles to Dulles International Airport (IAD). 23 miles to the District. You don't want to miss this one!
Location
State VA
County Fairfax
Zoning R-1C
Rooms
Other Rooms Living Room, Dining Room, Kitchen, Family Room, Sun/Florida Room, Office, Bonus Room
Basement Full, Fully Finished, Connecting Stairway, Heated, Improved, Walkout Level
Interior
Interior Features Breakfast Area, Carpet, Ceiling Fan(s), Dining Area, Floor Plan - Open, Kitchen - Eat-In, Pantry, Primary Bath(s), Recessed Lighting, Skylight(s), Upgraded Countertops, Walk-in Closet(s), Wood Floors
Hot Water Electric
Heating Heat Pump(s)
Cooling Central A/C
Flooring Carpet, Hardwood, Ceramic Tile
Fireplaces Number 2
Fireplaces Type Wood
Equipment Built-In Microwave, Dishwasher, Disposal, Dryer, Icemaker, Oven/Range - Electric, Refrigerator, Washer, Water Heater
Fireplace Y
Window Features Double Pane,Skylights,Vinyl Clad
Appliance Built-In Microwave, Dishwasher, Disposal, Dryer, Icemaker, Oven/Range - Electric, Refrigerator, Washer, Water Heater
Heat Source Electric
Laundry Lower Floor
Exterior
Exterior Feature Brick, Patio(s), Porch(es)
Garage Garage Door Opener, Garage - Side Entry
Garage Spaces 2.0
Utilities Available Electric Available
Waterfront N
Water Access N
View Trees/Woods
Roof Type Architectural Shingle
Accessibility None
Porch Brick, Patio(s), Porch(es)
Parking Type Attached Garage, Driveway
Attached Garage 2
Total Parking Spaces 2
Garage Y
Building
Lot Description Backs to Trees, Level, Rear Yard, SideYard(s), Trees/Wooded
Story 4
Foundation Concrete Perimeter, Slab
Sewer Private Septic Tank, Septic Exists
Water Well
Architectural Style Split Level
Level or Stories 4
Additional Building Above Grade, Below Grade
New Construction N
Schools
Elementary Schools Forestville
Middle Schools Cooper
High Schools Langley
School District Fairfax County Public Schools
Others
Pets Allowed Y
Senior Community No
Tax ID 0064 05 0004
Ownership Fee Simple
SqFt Source Assessor
Acceptable Financing Cash, Conventional, FHA, VA, Assumption
Listing Terms Cash, Conventional, FHA, VA, Assumption
Financing Cash,Conventional,FHA,VA,Assumption
Special Listing Condition Standard
Pets Description No Pet Restrictions
Read Less Info
Want to know what your home might be worth? Contact us for a FREE valuation!

Our team is ready to help you sell your home for the highest possible price ASAP

Bought with Matene M Okoye • Sold 100 Real Estate, Inc.

"My job is to find and attract mastery-based agents to the office, protect the culture, and make sure everyone is happy! "






