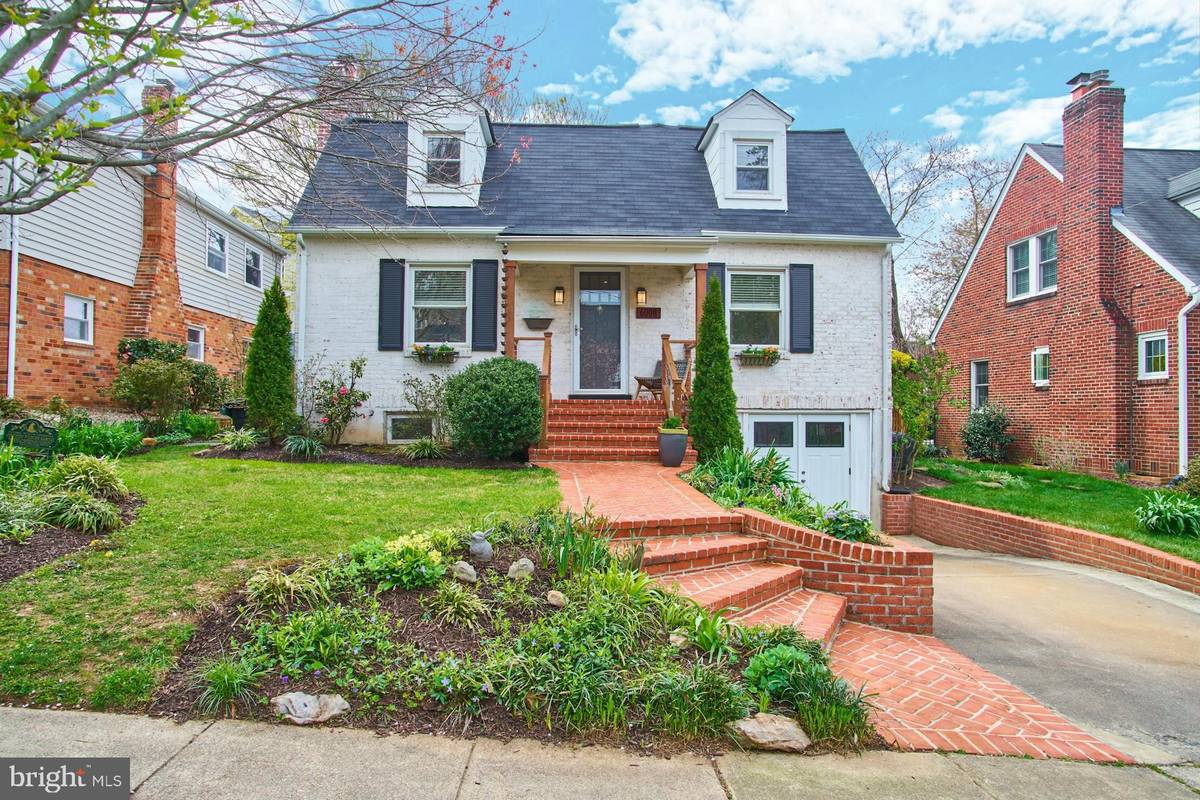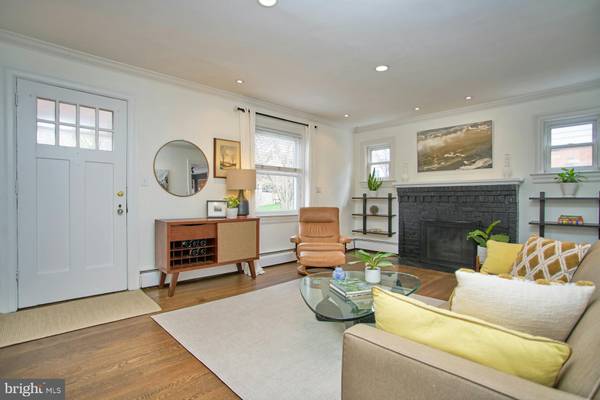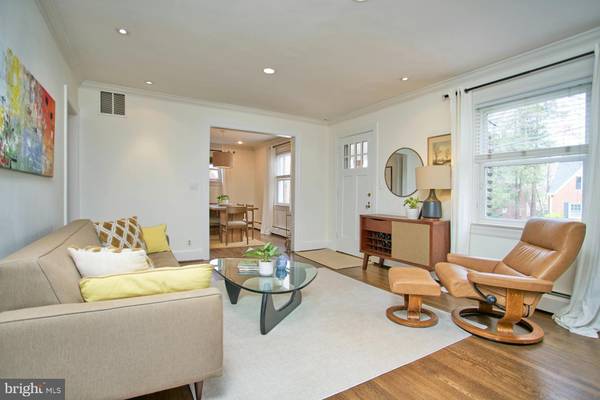$995,000
$995,000
For more information regarding the value of a property, please contact us for a free consultation.
2 Beds
2 Baths
1,633 SqFt
SOLD DATE : 05/03/2024
Key Details
Sold Price $995,000
Property Type Single Family Home
Sub Type Detached
Listing Status Sold
Purchase Type For Sale
Square Footage 1,633 sqft
Price per Sqft $609
Subdivision Over Lee Knolls
MLS Listing ID VAAR2042324
Sold Date 05/03/24
Style Cape Cod
Bedrooms 2
Full Baths 2
HOA Y/N N
Abv Grd Liv Area 1,633
Originating Board BRIGHT
Year Built 1934
Annual Tax Amount $10,039
Tax Year 2023
Lot Size 5,500 Sqft
Acres 0.13
Property Description
The Westover Cape: Your Dream Home Awaits!
Welcome to "The Westover Cape," a captivating Cape Cod nestled in the heart of Westover, one of Arlington's most coveted neighborhoods. This exquisite property offers a blend of charm, modern amenities, and an unbeatable location, making it a must-see for anyone dreaming of the perfect home. The beautiful front garden and porch welcome you into the light-filled interior. Gleaming, refinished hardwood floors and soothing designer neutral-toned wall colors add warmth and character throughout, as do five panel doors with original glass knobs and lovely moldings. Special touches and advanced features include in-ceiling, energy efficient directional lighting with dimmers on the main floor, nest thermostats, and a wood-burning fireplace (optionally, convert to natural gas - line is conveniently in place already). The kitchen is indeed the heart of this home. Enjoy the contemporary luxury of stainless steel appliances, including a French door refrigerator and gas stove, expansive, honed granite countertops, deep inset sink with drainboard, abundant storage with a convenient, large pantry, in this expanded and upgraded design masterpiece. The ever-spacious kitchen has a large entertaining area with wine/refreshment fridge, menu-planning desk, center island, and opens to a lovely, light-filled family room, making it perfect for gatherings with family and friends. French doors lead to the lovely back garden, providing endless opportunities to expand hosting options. A bonus is a lovely sunroom / office opening to the beautifully landscaped yard with mature trees, bushes and flower beds. This is an outdoor entertainer's dream, with multiple seating areas, deck, porch, patios, exquisite, extensive hardscaping, and even a darling garden shed. A newly fenced backyard ensures privacy and serenity. The large primary bedroom features special quarter round windows, a walk-in closet and second closet, and a lovely seating area. For great convenience, baths are on both the main and upper floors. The easy-care brick home features a newer roof, replacement windows, an attached garage, and modern conveniences like a large capacity Samsung washer and LG dryer. Exclusive amenity: Gain priority membership to nearby Overlee Pool, by-passing a years-long waitlist (you will be first in line), thanks to a transferable membership that conveys with the house. The “Westover Cape”, just blocks from Westover amenities, is conveniently near favorite eateries like The Italian Store, Lost Dog, Westover Taco, Thai Noy, Lebanese Taverna, Stray Cat, Westover Beer Garden, a coffee shop and an ice cream store. Essential services include a post office, an old-time hardware store, bank, Westover Market, a weekly in-season farmer's market and Walgreens. The new Cardinal Elementary School, Swanson Middle School, and Yorktown High School are close by. One block to Parkhurst (aka “Hidden Park”) and to “the Greenway”. For commuting, it's just six blocks to East Falls Church Metro, with buses nearby, and a quick jump onto main vehicular routes. Discover the unique blend of traditional charm and modern luxury, the sophisticated beauty and elegance of this classic, timeless property. Don't miss the chance to make Westover your new home. Enjoy Arlington living at its finest, with a seamless blend of convenience, comfort, and style.
Location
State VA
County Arlington
Zoning R-6
Rooms
Basement Daylight, Partial
Interior
Interior Features Breakfast Area, Built-Ins, Carpet, Ceiling Fan(s), Family Room Off Kitchen, Floor Plan - Open, Floor Plan - Traditional, Formal/Separate Dining Room, Kitchen - Eat-In, Kitchen - Gourmet, Kitchen - Island, Pantry, Upgraded Countertops, Walk-in Closet(s), Wine Storage, Window Treatments, Wood Floors
Hot Water Natural Gas
Heating Hot Water
Cooling Central A/C
Flooring Hardwood
Fireplaces Number 1
Fireplaces Type Wood
Equipment Built-In Microwave, Dishwasher, Disposal, Dryer - Electric, Dryer - Front Loading, Extra Refrigerator/Freezer, Oven/Range - Gas, Refrigerator, Stove, Washer - Front Loading
Fireplace Y
Appliance Built-In Microwave, Dishwasher, Disposal, Dryer - Electric, Dryer - Front Loading, Extra Refrigerator/Freezer, Oven/Range - Gas, Refrigerator, Stove, Washer - Front Loading
Heat Source Natural Gas
Laundry Has Laundry
Exterior
Exterior Feature Deck(s), Porch(es), Patio(s), Terrace, Brick
Parking Features Garage - Front Entry, Inside Access
Garage Spaces 2.0
Fence Wood
Water Access N
Roof Type Asphalt
Accessibility None
Porch Deck(s), Porch(es), Patio(s), Terrace, Brick
Attached Garage 1
Total Parking Spaces 2
Garage Y
Building
Lot Description Front Yard, Landscaping, Level, SideYard(s)
Story 3
Foundation Crawl Space
Sewer Public Septic
Water Public
Architectural Style Cape Cod
Level or Stories 3
Additional Building Above Grade, Below Grade
Structure Type Dry Wall,Plaster Walls
New Construction N
Schools
School District Arlington County Public Schools
Others
Senior Community No
Tax ID 11-033-087
Ownership Fee Simple
SqFt Source Assessor
Special Listing Condition Standard
Read Less Info
Want to know what your home might be worth? Contact us for a FREE valuation!

Our team is ready to help you sell your home for the highest possible price ASAP

Bought with Michael Sobhi • Real Broker, LLC - McLean
"My job is to find and attract mastery-based agents to the office, protect the culture, and make sure everyone is happy! "






