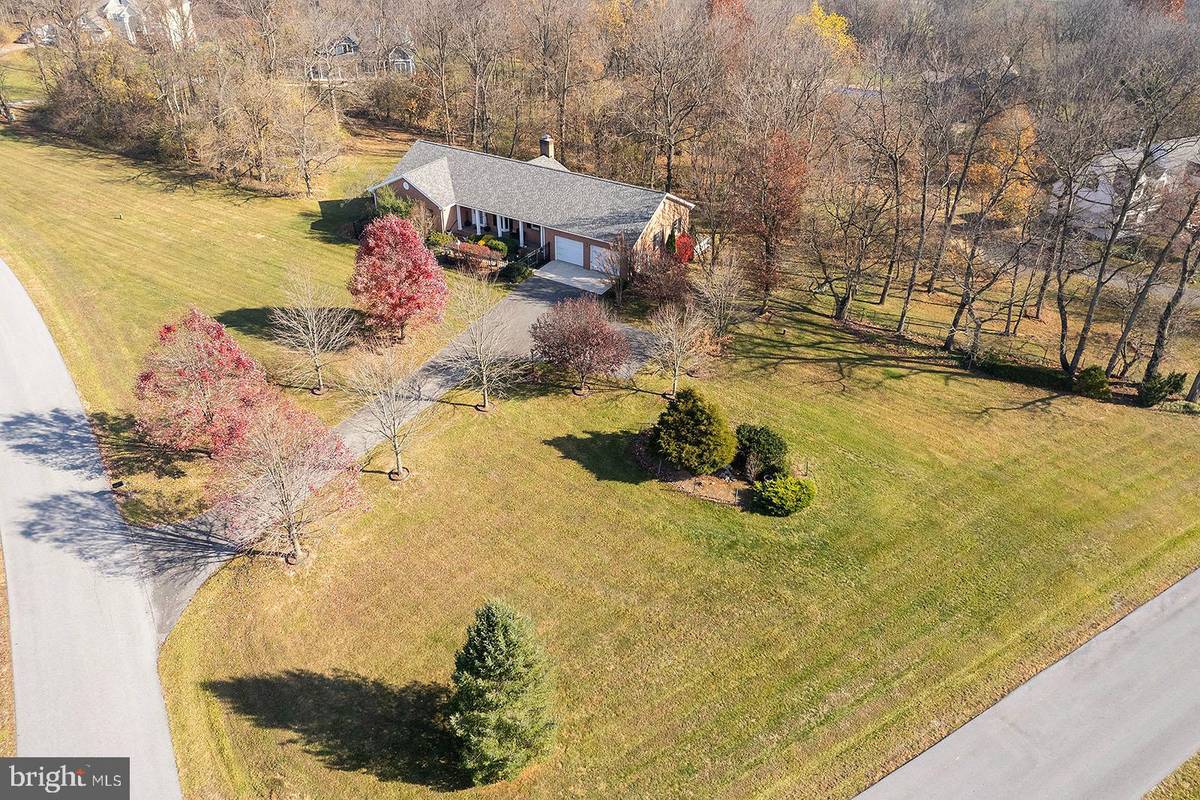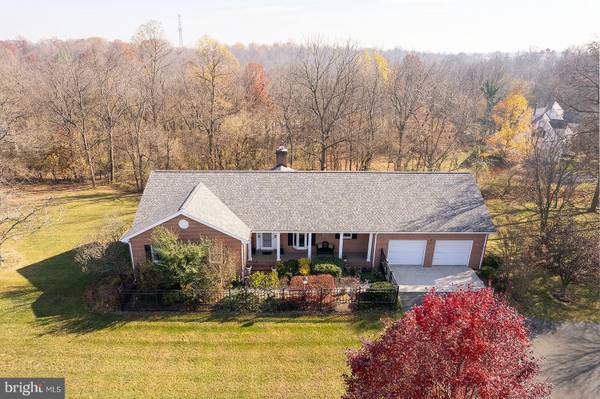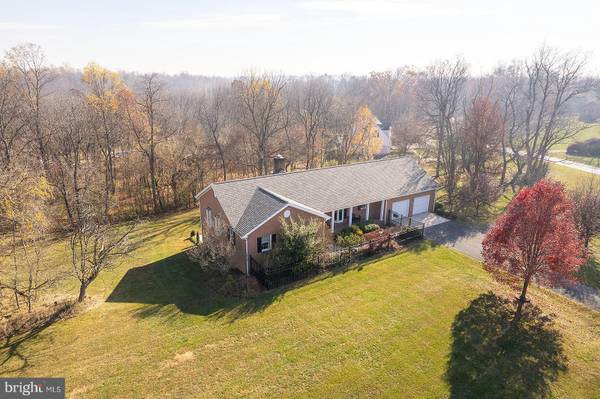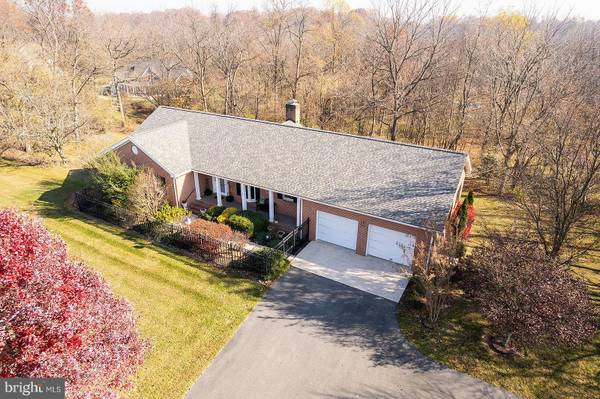$679,900
$679,900
For more information regarding the value of a property, please contact us for a free consultation.
3 Beds
3 Baths
3,060 SqFt
SOLD DATE : 05/06/2024
Key Details
Sold Price $679,900
Property Type Single Family Home
Sub Type Detached
Listing Status Sold
Purchase Type For Sale
Square Footage 3,060 sqft
Price per Sqft $222
Subdivision Millpoint
MLS Listing ID WVBE2027040
Sold Date 05/06/24
Style Ranch/Rambler
Bedrooms 3
Full Baths 3
HOA Fees $18/ann
HOA Y/N Y
Abv Grd Liv Area 1,960
Originating Board BRIGHT
Year Built 1995
Annual Tax Amount $2,325
Tax Year 2022
Lot Size 1.960 Acres
Acres 1.96
Property Description
ORIGINAL OWNER IS SELLING THIS BRICK RANCH STYLE HOME IN THE PRESTIGIOUS MILLPOINT SUBDIVISION. CUSTOM BUILT AND DESIGNED BY AN ENGINEER AND INTERIOR DESIGNER IS SITUATED ON 1.96 ACRES FEATURING 1960 FINISHED SQ FT ON THE MAIN LEVEL AND ADDITIONAL 1100 SQ FT ON THE LOWER LEVEL THAT COULD BE USED AS AN IN-LAW SUITE.
HOUSE FEATURES 3 SPACIOUS BEDROOMS WITH GENEROUS CLOSET SPACE AS WELL AS 3 FULLY TILED BATHROOMS (floors and walls). ALL BATHS HAVE HEATED FLOORS AND 2 HAVE HEATED TOWEL RACKS. TWO BATHS HAVE LUXURY GLASS SHOWER DOORS. THE BATH ADJACENT TO THE PRIMARY BEDROOM HAS A BAIN ULTRA MASSAGE TUB WITH CHROMA THERAPY.
THE LARGE EAT IN KITCHEN HAS ALL HIGH END APPLIANCES AND SILESTONE ISLAND AND THE FLOOR IS FULLY TILED. NEW FRENCH DOOR REFRIGERATOR COMES WITH AN EXTENDED WARRANTY AND MICROWAVE IS ALSO NEW. OVERSIZE SINK FEATURES A HIGH-END "KARBON" KOHLER FAUCET.
LARGE FORMAL LIVING ROOM HAS SPECIAL DARK STAINED OAK WOODEN FLOOR LAID DIAGONALLY AND HAS A LIGHTER BORDER. FORMAL DINING ROOM ALSO HAS WOOD FLOOR LEADING OUT TO A PRIVATE TREX DECK GREAT FOR OUTDOOR DINING. OTHER FEATURES ON THE MAIN FLOOR INCLUDES WIDE CROWN MOLDING AND A 42" WIDE WOOD HALL WAY THAT LEADS TO THE BEDROOMS.
VENTURE DOWNSTAIRS TO THE POSSIBLE IN-LAW SUITE THAT FEATURES A LIGHT FILLED FULL KITCHEN WITH ALL NEW APPLIANCES CONSISTING OF AN INDUCTION RANGE AND A DRAWER MICROWAVE. KITCHEN COUNTER AND ISLAND ARE SILESTONE WITH A MARBLE BACKSPLASH AND THE GENEROUS ISLAND HAS A WATERFALL EDGE. THERE IS A TON OF SPACE TO ENTERTAIN GUESTS OR HEAD OUT THE FRENCH DOORS TO THE LARGE PATIO AREA FOR OUTDOOR DINING AND GRILLING. JUST BEYOND THE KITCHEN/DINING AREA THROUGH THE SLIDING DOORS YOU WILL FIND A LARGE LIVING ROOM THAT HAS A NEVER USED BRICK FIREPLACE SURROUNDED BY BLACK GRANITE.
THE LOWER LEVEL ALSO FEATURES AN OFFICE AND LARGE LAUNDRY ROOM AND DOWN THE HALL WAY YOU WILL FIND A WOOD WORKING SHOP 570 SQ FT WITH ABUNDANT STORAGE. EXIT THE SHOP AREA AND ENTER THE COVERED SLATE TERRACE THATS ADJACENT TO THE FENCED GARDEN.
LETS NOT FORGET THE OVERSIZED 2 CAR GARAGE THAT EASILY HOLDS A JOHN DEERE TRACTOR, SNOW BLOWER, 2 CARS AND LOTS OF GARDENING EQUIPMENT. HVAC (HEAT PUMP) SYSTEM IS NEW AS WELL AS THE HOT WATER HEATER, AND ARCHITECTURAL ROOF IS ONLY 5 YRS OLD.
Location
State WV
County Berkeley
Zoning 101
Rooms
Other Rooms Living Room, Dining Room, Primary Bedroom, Bedroom 2, Bedroom 3, Kitchen, Laundry, Office, Workshop
Basement Partially Finished, Walkout Level, Improved, Heated, Rear Entrance, Workshop
Main Level Bedrooms 3
Interior
Hot Water Electric
Heating Heat Pump(s)
Cooling Central A/C
Flooring Hardwood, Ceramic Tile
Fireplaces Number 1
Fireplaces Type Wood
Equipment Built-In Microwave, Dishwasher, Disposal, Dryer, Extra Refrigerator/Freezer, Refrigerator, Stove, Washer
Fireplace Y
Appliance Built-In Microwave, Dishwasher, Disposal, Dryer, Extra Refrigerator/Freezer, Refrigerator, Stove, Washer
Heat Source Electric
Laundry Has Laundry, Basement, Dryer In Unit, Washer In Unit
Exterior
Parking Features Garage - Front Entry, Garage Door Opener
Garage Spaces 2.0
Water Access N
Roof Type Architectural Shingle
Accessibility 36\"+ wide Halls
Attached Garage 2
Total Parking Spaces 2
Garage Y
Building
Story 2
Foundation Block
Sewer Public Sewer
Water Well
Architectural Style Ranch/Rambler
Level or Stories 2
Additional Building Above Grade, Below Grade
New Construction N
Schools
School District Berkeley County Schools
Others
Pets Allowed Y
Senior Community No
Tax ID 04 40D002300000000
Ownership Fee Simple
SqFt Source Estimated
Security Features Electric Alarm,Motion Detectors
Acceptable Financing Conventional, Cash
Horse Property N
Listing Terms Conventional, Cash
Financing Conventional,Cash
Special Listing Condition Standard
Pets Allowed No Pet Restrictions
Read Less Info
Want to know what your home might be worth? Contact us for a FREE valuation!

Our team is ready to help you sell your home for the highest possible price ASAP

Bought with Dana L Cloud • Realty ONE Group Old Towne
"My job is to find and attract mastery-based agents to the office, protect the culture, and make sure everyone is happy! "






