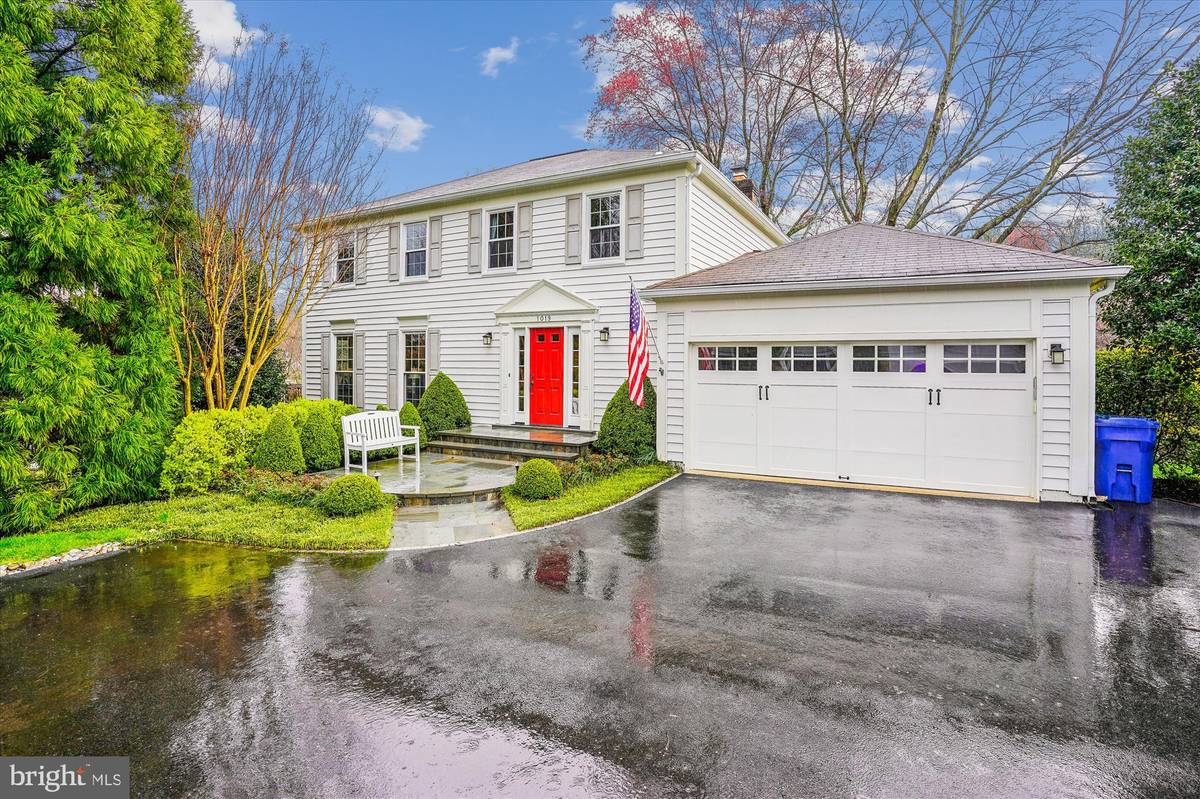$1,390,000
$1,175,000
18.3%For more information regarding the value of a property, please contact us for a free consultation.
4 Beds
4 Baths
2,969 SqFt
SOLD DATE : 05/06/2024
Key Details
Sold Price $1,390,000
Property Type Single Family Home
Sub Type Detached
Listing Status Sold
Purchase Type For Sale
Square Footage 2,969 sqft
Price per Sqft $468
Subdivision Foxvale Farm
MLS Listing ID VAFX2169480
Sold Date 05/06/24
Style Colonial
Bedrooms 4
Full Baths 3
Half Baths 1
HOA Fees $46/ann
HOA Y/N Y
Abv Grd Liv Area 2,213
Originating Board BRIGHT
Year Built 1980
Annual Tax Amount $12,177
Tax Year 2023
Lot Size 0.465 Acres
Acres 0.47
Property Description
Welcome to this beautiful and thoughtfully updated home in the sought after neighborhood of Foxvale Farm. Located at the corner of Springvale and Georgetown Pike, this community of 115 homes enjoys 55 acres of parkland, a 2 ½ mile walking trail and is only 2 miles to Great Falls Village. 1019 Riva Ridge is nestled on a pastoral half acre lot backing to a fully stocked fishing pond and rolling fields of open common area with well designed, mature landscaping and several outdoor entertaining areas. Upon entering this home, you will see and feel the attention to detail and pride of ownership. Beautiful hardwood floors run the expanse of the main and upper levels with a custom banister. The kitchen was completely renovated in 2019 with stainless steel appliances, gorgeous leathered quartzite countertops, ample cabinetry with the island and buffet, and all new lighting. Additional windows were added to the living room and dining room to enhance the views of this idyllic setting. Sliding glass doors lead to a two tiered Trex deck rebuilt in 2012 with stairs to the lower level and a slate patio that was just installed in 2024 closer to the pond. There is an invisible fence for those with pups. The family room boasts a custom fireplace surround completed in 2022 and access to the rear patio. The mud room off of the garage was redesigned in 2019 to include custom cabinetry, an extra sink and doggy shower. An additional window was also added to the primary bedroom with updated ensuite bath and large walk-in closet. The other 3 bedrooms are generously sized and share the hall bath. The walk-out recreation room was completely renovated in 2019 with beautiful engineered hardwoods, a stone walled floating gas fireplace, and a gorgeous full bath installation. The laundry area was also thoughtfully designed to include tons of cabinetry, custom pull outs, quartz counters, a refrigerator, wine fridge, utility sink, and oversized front load LG washer and dryer. A large storage area completes the lower level, additional storage can be found in the garage with pull down stairs to attic space. All the siding and shutters were replaced in 2015, HVAC 2016, sump pump 2019. This is truly a special property in a spectacular neighborhood with award winning schools - Forestville ES/Cooper MS/Langley HS.
Location
State VA
County Fairfax
Zoning 111
Rooms
Basement Rear Entrance, Fully Finished, Walkout Level
Interior
Interior Features Dining Area, Floor Plan - Traditional, Attic, Ceiling Fan(s), Crown Moldings, Family Room Off Kitchen, Kitchen - Gourmet, Kitchen - Island, Kitchen - Eat-In, Recessed Lighting, Upgraded Countertops, Walk-in Closet(s), Wood Floors
Hot Water Electric
Heating Heat Pump(s)
Cooling Central A/C
Fireplaces Number 2
Fireplaces Type Gas/Propane, Mantel(s), Wood
Equipment Built-In Microwave, Cooktop, Cooktop - Down Draft, Dishwasher, Disposal, Dryer - Front Loading, Exhaust Fan, Extra Refrigerator/Freezer, Humidifier, Icemaker, Oven - Wall, Refrigerator, Stainless Steel Appliances, Washer - Front Loading, Water Heater
Fireplace Y
Appliance Built-In Microwave, Cooktop, Cooktop - Down Draft, Dishwasher, Disposal, Dryer - Front Loading, Exhaust Fan, Extra Refrigerator/Freezer, Humidifier, Icemaker, Oven - Wall, Refrigerator, Stainless Steel Appliances, Washer - Front Loading, Water Heater
Heat Source Electric
Laundry Has Laundry
Exterior
Garage Garage Door Opener, Additional Storage Area
Garage Spaces 2.0
Fence Invisible
Waterfront N
Water Access N
View Pasture, Pond
Roof Type Composite
Accessibility None
Parking Type Attached Garage
Attached Garage 2
Total Parking Spaces 2
Garage Y
Building
Lot Description Backs - Open Common Area, Fishing Available, Landscaping, Private, Pond
Story 3
Foundation Slab
Sewer Septic = # of BR
Water Public
Architectural Style Colonial
Level or Stories 3
Additional Building Above Grade, Below Grade
New Construction N
Schools
Elementary Schools Forestville
Middle Schools Cooper
High Schools Langley
School District Fairfax County Public Schools
Others
Senior Community No
Tax ID 0121 07 0078
Ownership Fee Simple
SqFt Source Assessor
Special Listing Condition Standard
Read Less Info
Want to know what your home might be worth? Contact us for a FREE valuation!

Our team is ready to help you sell your home for the highest possible price ASAP

Bought with Victoria Zhao • Samson Properties

"My job is to find and attract mastery-based agents to the office, protect the culture, and make sure everyone is happy! "






