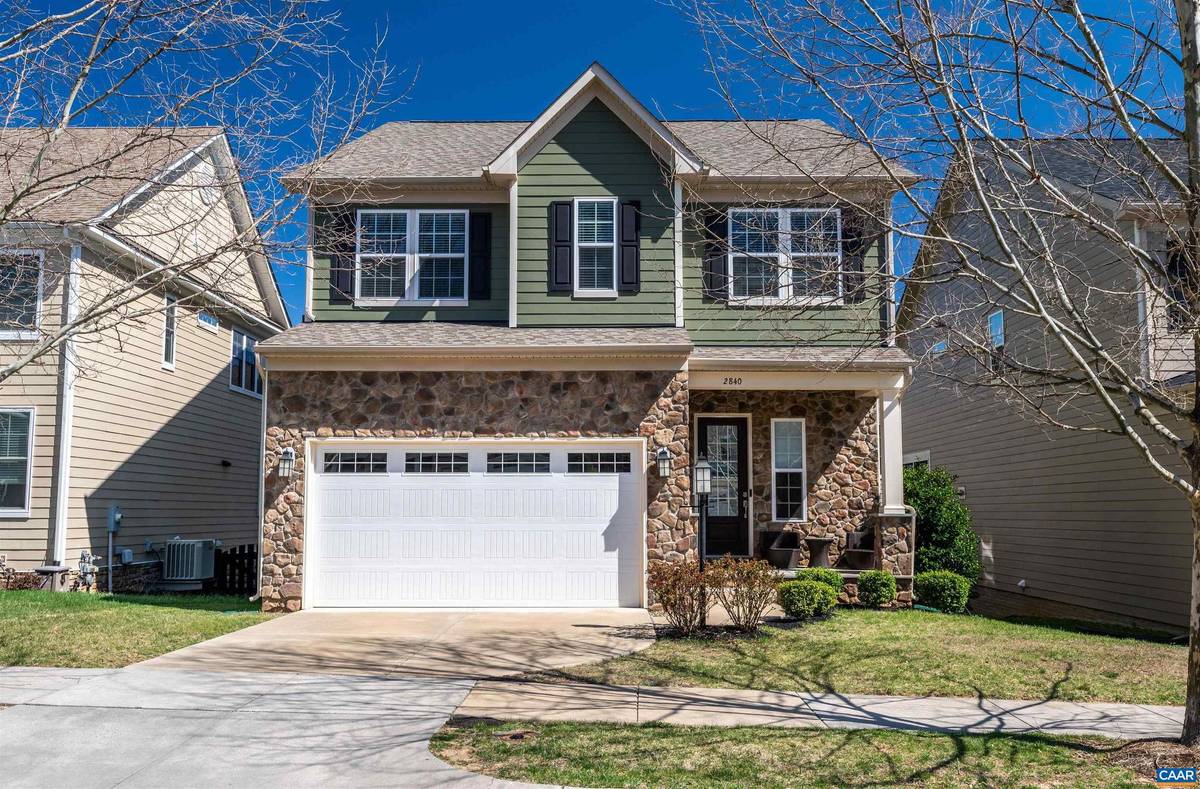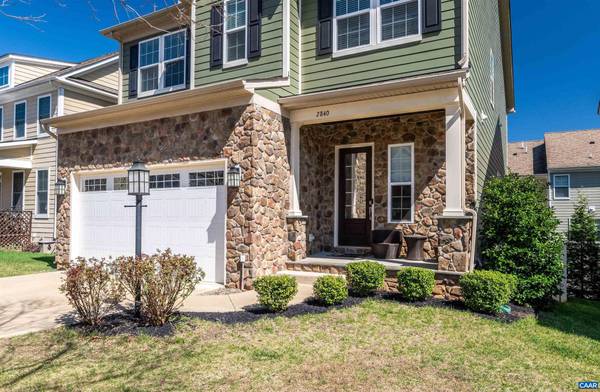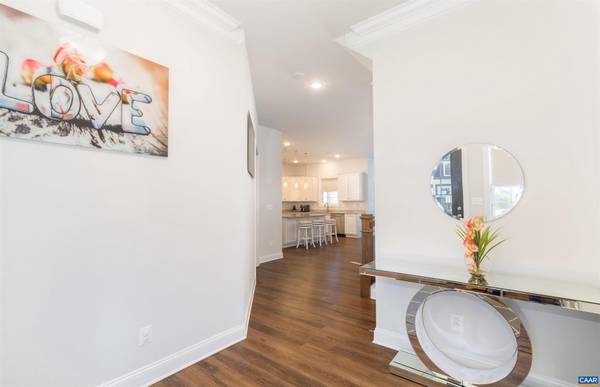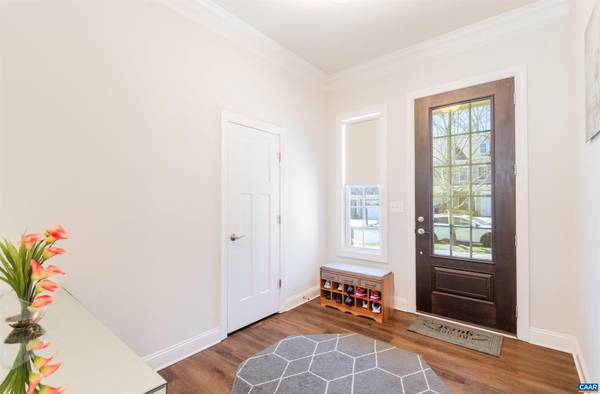$649,900
$649,900
For more information regarding the value of a property, please contact us for a free consultation.
5 Beds
4 Baths
3,385 SqFt
SOLD DATE : 05/06/2024
Key Details
Sold Price $649,900
Property Type Single Family Home
Sub Type Detached
Listing Status Sold
Purchase Type For Sale
Square Footage 3,385 sqft
Price per Sqft $191
Subdivision Willow Glen
MLS Listing ID 650833
Sold Date 05/06/24
Style Other
Bedrooms 5
Full Baths 3
Half Baths 1
HOA Fees $58/mo
HOA Y/N Y
Abv Grd Liv Area 2,671
Originating Board CAAR
Year Built 2019
Annual Tax Amount $5,197
Tax Year 2024
Lot Size 3,920 Sqft
Acres 0.09
Property Description
An exceptionally light filled detached home with 5 bedrooms and 3.5 bathrooms within walking distance of Hollymead Town Center! Since it was built in 2019, this beautiful home has been well maintained. The house looks like it was just built. Warm and durable LVP floors greet you as you enter the main level of the home. Upon entering the great room and kitchen area, you'll find plenty of space to entertain family and friends. The kitchen features granite countertops, white cabinets, a gas range, and a oversized island with seating. In the screened-in porch, you can enjoy your morning coffee or host gatherings. There is plenty of storage in the 2-car garage and basement. In addition to the spacious master bedroom, there are three other large bedrooms on the second level. Fully finished basement with recreation room, guest bedroom, and bathroom. Great for guests or office use. This low maintenance community is conveniently located near Target, Harris Teeter, Starbucks, and Kohls in Hollymead town center. A few minutes from CHO airport, NGIC, and 15 minutes from UVA and downtown Charlottesville. It is ready for the next owner to move right in and enjoy! Open house this Saturday 23rd 2-4pm!
Location
State VA
County Albemarle
Zoning R6
Rooms
Other Rooms Dining Room, Kitchen, Foyer, Great Room, Laundry, Recreation Room, Full Bath, Half Bath, Additional Bedroom
Basement Fully Finished
Interior
Interior Features Walk-in Closet(s)
Heating Central, Forced Air
Cooling Central A/C
Flooring Carpet, Ceramic Tile, Vinyl
Equipment Dryer, Washer, Dishwasher, Disposal, Oven/Range - Gas, Microwave, Refrigerator, Energy Efficient Appliances
Fireplace N
Window Features Insulated,Low-E,Screens,Double Hung,Vinyl Clad
Appliance Dryer, Washer, Dishwasher, Disposal, Oven/Range - Gas, Microwave, Refrigerator, Energy Efficient Appliances
Heat Source Propane - Owned
Exterior
Garage Garage - Front Entry
Amenities Available Tot Lots/Playground
Roof Type Architectural Shingle
Accessibility None
Garage N
Building
Lot Description Cul-de-sac
Story 2
Foundation Concrete Perimeter
Sewer Public Sewer
Water Public
Architectural Style Other
Level or Stories 2
Additional Building Above Grade, Below Grade
Structure Type High,9'+ Ceilings
New Construction N
Schools
Elementary Schools Baker-Butler
Middle Schools Sutherland
High Schools Albemarle
School District Albemarle County Public Schools
Others
HOA Fee Include Common Area Maintenance,Reserve Funds,Snow Removal,Trash
Senior Community No
Ownership Other
Security Features Carbon Monoxide Detector(s),Smoke Detector
Special Listing Condition Standard
Read Less Info
Want to know what your home might be worth? Contact us for a FREE valuation!

Our team is ready to help you sell your home for the highest possible price ASAP

Bought with SABINA MARTIN • REAL ESTATE III - WEST

"My job is to find and attract mastery-based agents to the office, protect the culture, and make sure everyone is happy! "






