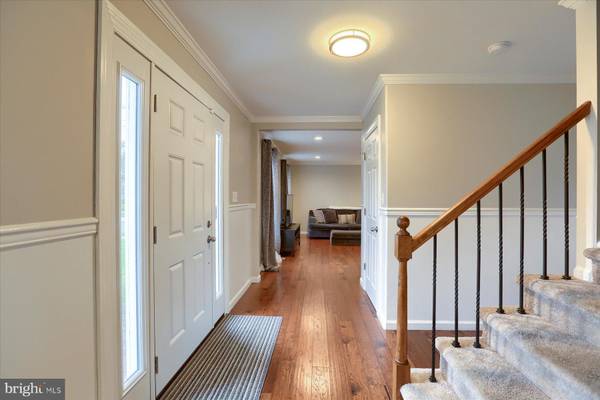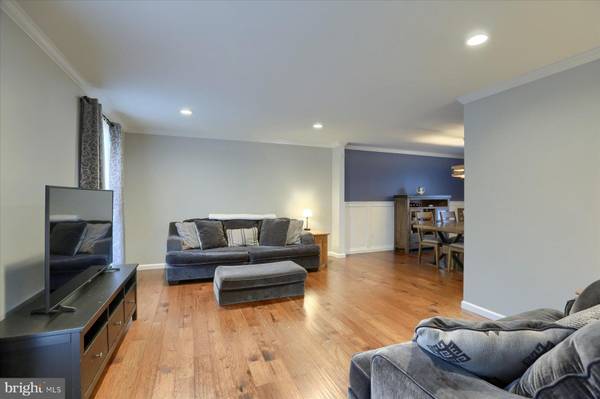$575,000
$569,900
0.9%For more information regarding the value of a property, please contact us for a free consultation.
4 Beds
4 Baths
3,288 SqFt
SOLD DATE : 05/06/2024
Key Details
Sold Price $575,000
Property Type Single Family Home
Sub Type Detached
Listing Status Sold
Purchase Type For Sale
Square Footage 3,288 sqft
Price per Sqft $174
Subdivision Hampden Heights
MLS Listing ID PACB2029240
Sold Date 05/06/24
Style Traditional
Bedrooms 4
Full Baths 2
Half Baths 2
HOA Fees $3/ann
HOA Y/N Y
Abv Grd Liv Area 2,534
Originating Board BRIGHT
Year Built 1986
Annual Tax Amount $4,731
Tax Year 2023
Lot Size 0.340 Acres
Acres 0.34
Property Description
Welcome to the sought after Hampden Heights! This is it. Your search stops here. Just move in and start making memories in this beautifully updated and renovated home in a tree lined neighborhood with sidewalks. The home features 4 spacious bedrooms, 2 full baths and 2 half baths, oversized 2 car garage, and a fully finished basement (half bath) and storage adding over 700 additional sq ft to your living space. Hardwood floors, a wood burning fire place with hand scraped mantel surrounded by built in shelves and newer kitchen with farmhouse sink and an 8 ft island add modern amenities while giving warmth and comfort. Other features include a pantry, mud room with back door access, granite counters, ceiling fans in all bedrooms, Newer upgrades include roof, Anderson windows throughout, hot water heater, hvac, and electrical. Added in 2020 all new siding, 2022, a leaf gutter guard and a new front door. The home is within minutes to schools, shopping (Wegmans and Target) and easy access to major routes. Welcome home!
Professionals photos to be uploaded next week.
Sellers reserve the right to accept, reject or negotiate ANY and ALL offers.
Option for seller rent back.
Location
State PA
County Cumberland
Area Hampden Twp (14410)
Zoning RESIDENTIAL
Rooms
Other Rooms Living Room, Dining Room, Primary Bedroom, Bedroom 2, Bedroom 3, Bedroom 4, Kitchen, Family Room, Basement, Mud Room, Bathroom 1, Bathroom 2, Half Bath
Basement Heated, Partially Finished, Poured Concrete, Windows
Interior
Interior Features Breakfast Area, Built-Ins, Butlers Pantry, Carpet, Ceiling Fan(s), Formal/Separate Dining Room, Pantry, Recessed Lighting, Walk-in Closet(s), Chair Railings, Crown Moldings, Family Room Off Kitchen, Kitchen - Island, Primary Bath(s), Wainscotting, Wood Floors
Hot Water Natural Gas
Heating Forced Air
Cooling Ceiling Fan(s), Central A/C
Flooring Hardwood, Partially Carpeted, Ceramic Tile
Fireplaces Number 1
Fireplaces Type Brick, Mantel(s), Wood
Equipment Built-In Microwave, Dishwasher, Disposal
Fireplace Y
Window Features Double Pane,Energy Efficient,ENERGY STAR Qualified,Low-E,Vinyl Clad
Appliance Built-In Microwave, Dishwasher, Disposal
Heat Source Natural Gas
Laundry Upper Floor
Exterior
Garage Garage - Front Entry
Garage Spaces 2.0
Waterfront N
Water Access N
Roof Type Shingle
Accessibility None
Parking Type Attached Garage, Driveway, On Street
Attached Garage 2
Total Parking Spaces 2
Garage Y
Building
Story 2
Foundation Block
Sewer Public Sewer
Water Public
Architectural Style Traditional
Level or Stories 2
Additional Building Above Grade, Below Grade
Structure Type Dry Wall
New Construction N
Schools
High Schools Cumberland Valley
School District Cumberland Valley
Others
HOA Fee Include Common Area Maintenance
Senior Community No
Tax ID 10-17-1029-100
Ownership Fee Simple
SqFt Source Assessor
Acceptable Financing Cash, Conventional, FHA, VA
Listing Terms Cash, Conventional, FHA, VA
Financing Cash,Conventional,FHA,VA
Special Listing Condition Standard
Read Less Info
Want to know what your home might be worth? Contact us for a FREE valuation!

Our team is ready to help you sell your home for the highest possible price ASAP

Bought with Heather Koperna • Howard Hanna Company-Hershey

"My job is to find and attract mastery-based agents to the office, protect the culture, and make sure everyone is happy! "






