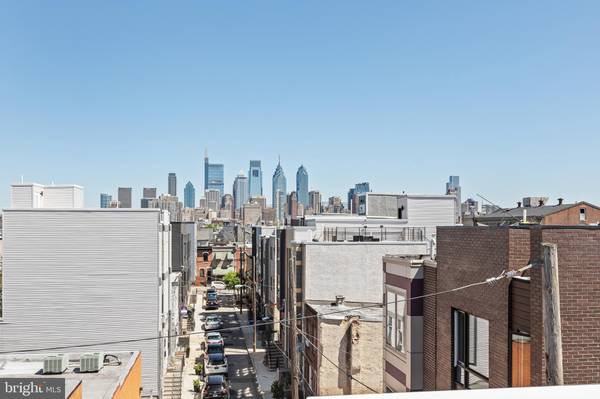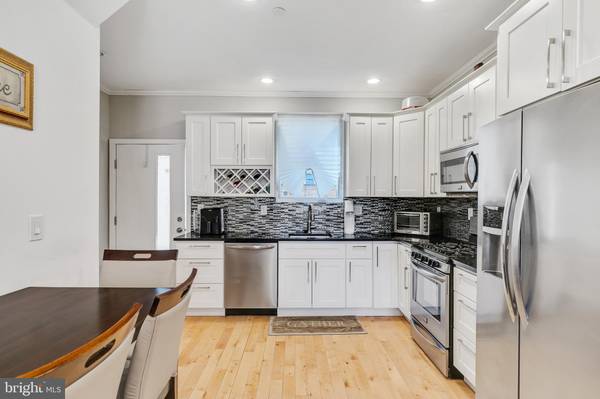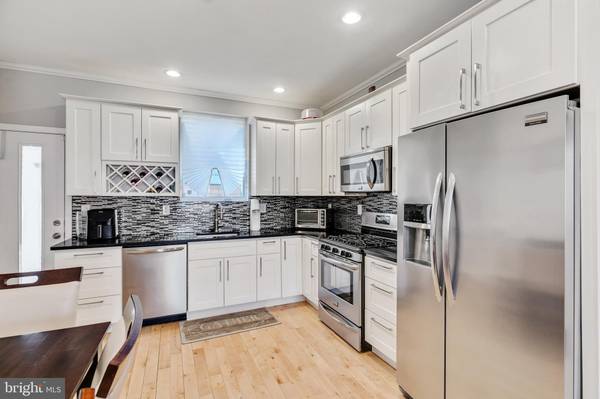$432,000
$434,000
0.5%For more information regarding the value of a property, please contact us for a free consultation.
3 Beds
3 Baths
1,862 SqFt
SOLD DATE : 05/07/2024
Key Details
Sold Price $432,000
Property Type Townhouse
Sub Type Interior Row/Townhouse
Listing Status Sold
Purchase Type For Sale
Square Footage 1,862 sqft
Price per Sqft $232
Subdivision Point Breeze
MLS Listing ID PAPH2287790
Sold Date 05/07/24
Style Straight Thru
Bedrooms 3
Full Baths 3
HOA Y/N N
Abv Grd Liv Area 1,392
Originating Board BRIGHT
Year Built 2016
Annual Tax Amount $1,184
Tax Year 2023
Lot Size 653 Sqft
Acres 0.01
Lot Dimensions 16.00 x 41.00
Property Description
Stop by this meticulously maintained 3 Bedroom, 3 FULL Bathroom townhome in the sought-after Point Breeze section of Philadelphia! 1834 Earp St is a bright, townhome with over 1,860 + sq. ft of living space which includes a spacious finished basement with a full bathroom. The open floor plan flows from the living room to the dining area and then into the stunning kitchen with granite countertops and stainless steel appliances. The home features all hardwood flooring throughout and tiled bathrooms. The backyard is large enough for grilling and entertaining on a beautiful day. Head upstairs to 2 nice-sized bedrooms and a full bathroom. Make your way up to the 3rd level which features the main suite. The generous-sized bedroom comes with custom closets and a breathtaking view. The 4 piece bathroom includes a soaking tub and a separate tiled shower stall. The laundry room is also on this level for your convenience! The perfect positioning of this home allows you to enjoy the unobstructed view of Center City from the front bedrooms. Need more fresh air? Head up to the roof deck for a more elevated view of the beautiful city. This home has approximately 2 years left on the tax abatement. You're just a 3 minute walk to a Septa bus stop and close proximity to the Broad St. line into Center City. Or, just walk over to your choice of restaurants and shopping such as On Point Bistro, American Sardine Bar, and The Tasty Toast, Target, and The Sprouts Farmer's Market.
Location
State PA
County Philadelphia
Area 19146 (19146)
Zoning RSA5
Rooms
Basement Fully Finished
Interior
Interior Features Soaking Tub, Stall Shower, Recessed Lighting
Hot Water Natural Gas
Heating Central
Cooling Central A/C
Equipment Dishwasher, Dryer, Stove, Washer
Appliance Dishwasher, Dryer, Stove, Washer
Heat Source Natural Gas
Laundry Upper Floor
Exterior
Exterior Feature Deck(s), Roof
Waterfront N
Water Access N
Accessibility None
Porch Deck(s), Roof
Parking Type None
Garage N
Building
Story 3
Foundation Slab
Sewer Public Sewer
Water Public
Architectural Style Straight Thru
Level or Stories 3
Additional Building Above Grade, Below Grade
New Construction N
Schools
School District The School District Of Philadelphia
Others
Senior Community No
Tax ID 361130105
Ownership Fee Simple
SqFt Source Estimated
Acceptable Financing Cash, FHA, Conventional, VA
Listing Terms Cash, FHA, Conventional, VA
Financing Cash,FHA,Conventional,VA
Special Listing Condition Standard
Read Less Info
Want to know what your home might be worth? Contact us for a FREE valuation!

Our team is ready to help you sell your home for the highest possible price ASAP

Bought with Eli Qarkaxhia • Compass RE

"My job is to find and attract mastery-based agents to the office, protect the culture, and make sure everyone is happy! "






