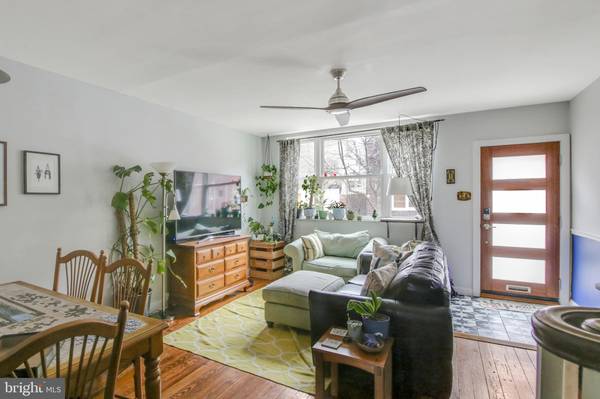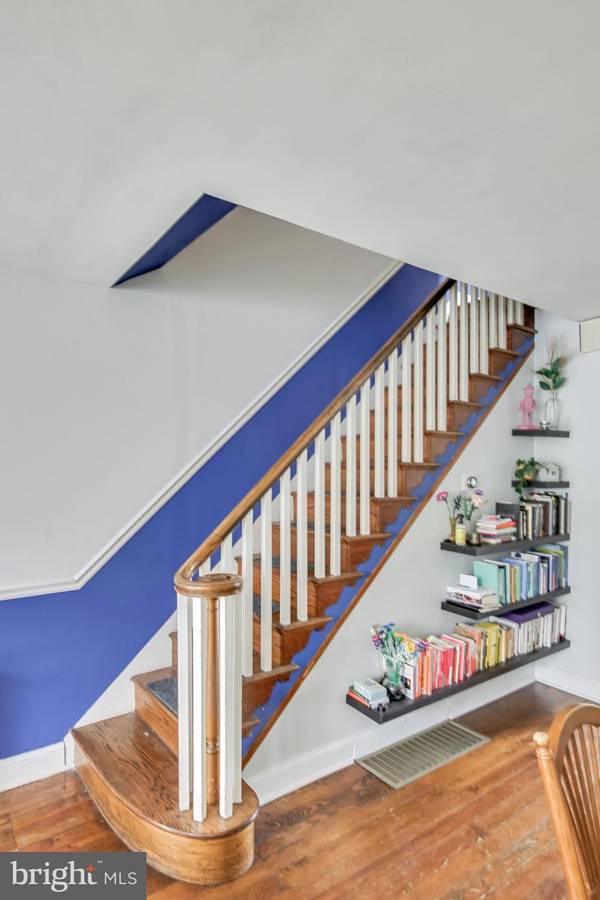$445,000
$459,000
3.1%For more information regarding the value of a property, please contact us for a free consultation.
3 Beds
2 Baths
1,204 SqFt
SOLD DATE : 05/07/2024
Key Details
Sold Price $445,000
Property Type Townhouse
Sub Type End of Row/Townhouse
Listing Status Sold
Purchase Type For Sale
Square Footage 1,204 sqft
Price per Sqft $369
Subdivision Passyunk Square
MLS Listing ID PAPH2329896
Sold Date 05/07/24
Style Straight Thru
Bedrooms 3
Full Baths 1
Half Baths 1
HOA Y/N N
Abv Grd Liv Area 1,204
Originating Board BRIGHT
Year Built 1925
Annual Tax Amount $4,879
Tax Year 2022
Lot Size 776 Sqft
Acres 0.02
Lot Dimensions 16.00 x 49.00
Property Description
Location. Style. Character. Functionality. 1101 Pierce is a great opportunity to become your East Passyunk home for under $500,000. The 1100 block of Pierce is a wonderful location because it is a tree-lined block of well-kept properties that sees little traffic, as this segment of Pierce is not a through street at either end. Along with 1101 being an end unit without being on a corner, this is a remarkably quiet and serene location given that it is just a block off of Passyunk Avenue where all the restaurants, cafes, and shops await you. Enter through a mid-century facade with a frosted 5-light front door, into an open living/dining/kitchen area. The south light streaming in through the large front window will draw your attention to the original floors and staircase. The open space affords plenty of room for a seating area as well as dining. Just before the kitchen opening is a conveniently located powder room. The recently updated kitchen features modern white base cabinets, sealed butcher block countertops, subway tile backsplash, open wood shelving, and rustic slate flooring. A window over the stove, a half-light back door, and a transom window bring ample daylight into the space. The patio off the kitchen offers room for grilling and al fresco dining, as well as storage in the side yard. Upstairs you will find two bedrooms, one at the front and one at the rear of the home. In the middle is the former 3rd bedroom from which the wall and door were removed to create a large flex space suitable for a home office, study, lounge, or could be converted back into a 3rd bedroom. The full bath at the top of the stairs is lined with white tile and an east-facing window to create a bright start to your day. The basement is home to the washer and dryer and serves as a great dry storage area where the HVAC and other mechanicals are located. Come see this property soon, as it checks a lot of boxes for today's buyers and won't be on the market for long.
Location
State PA
County Philadelphia
Area 19148 (19148)
Zoning RSA5
Rooms
Other Rooms Living Room, Dining Room, Primary Bedroom, Kitchen, Family Room, Basement, Bedroom 1, Laundry, Full Bath, Half Bath
Basement Full
Interior
Interior Features Ceiling Fan(s), Wood Floors
Hot Water Natural Gas
Heating Forced Air
Cooling Central A/C
Flooring Wood
Equipment Disposal, Dishwasher, Dryer, Oven/Range - Gas, Washer, Refrigerator, Stainless Steel Appliances
Fireplace N
Window Features Replacement
Appliance Disposal, Dishwasher, Dryer, Oven/Range - Gas, Washer, Refrigerator, Stainless Steel Appliances
Heat Source Natural Gas
Laundry Basement
Exterior
Exterior Feature Patio(s)
Waterfront N
Water Access N
Roof Type Flat
Accessibility None
Porch Patio(s)
Parking Type On Street
Garage N
Building
Story 2
Foundation Concrete Perimeter
Sewer Public Sewer
Water Public
Architectural Style Straight Thru
Level or Stories 2
Additional Building Above Grade, Below Grade
Structure Type 9'+ Ceilings
New Construction N
Schools
School District The School District Of Philadelphia
Others
Senior Community No
Tax ID 394542700
Ownership Fee Simple
SqFt Source Assessor
Special Listing Condition Standard
Read Less Info
Want to know what your home might be worth? Contact us for a FREE valuation!

Our team is ready to help you sell your home for the highest possible price ASAP

Bought with Hayden Matthew Mink • KW Empower

"My job is to find and attract mastery-based agents to the office, protect the culture, and make sure everyone is happy! "






