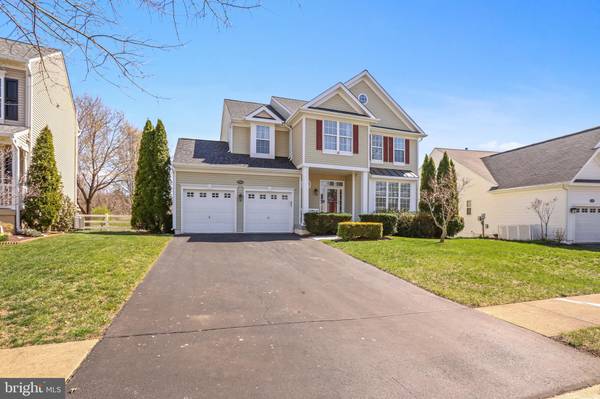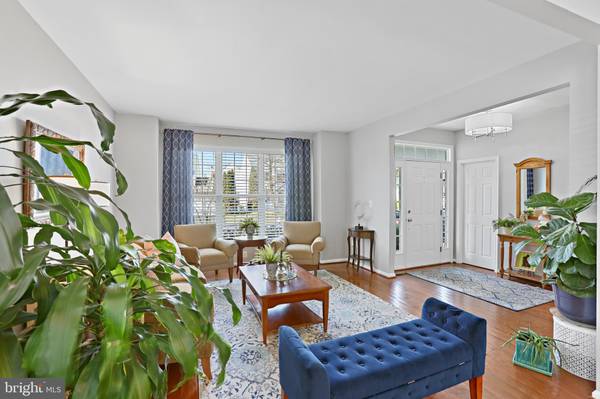$750,000
$699,900
7.2%For more information regarding the value of a property, please contact us for a free consultation.
5 Beds
4 Baths
3,627 SqFt
SOLD DATE : 05/07/2024
Key Details
Sold Price $750,000
Property Type Single Family Home
Sub Type Detached
Listing Status Sold
Purchase Type For Sale
Square Footage 3,627 sqft
Price per Sqft $206
Subdivision Lake Point Round Hill
MLS Listing ID VALO2067462
Sold Date 05/07/24
Style Colonial
Bedrooms 5
Full Baths 3
Half Baths 1
HOA Fees $76/mo
HOA Y/N Y
Abv Grd Liv Area 2,538
Originating Board BRIGHT
Year Built 2004
Annual Tax Amount $5,393
Tax Year 2023
Lot Size 10,019 Sqft
Acres 0.23
Property Description
**Coming Soon**
Welcome to 17524 Tedler Circle, Round Hill, VA, where modern comforts and outdoor leisure await you. This meticulously maintained property offers a blend of upgraded features and recreational amenities.
As you enter the home, you'll appreciate the updated kitchen with granite countertops, stainless steel appliances (installed in 2018), and freshly painted walls throughout. The roof was replaced in 2023, ensuring durability and efficiency.
The main level boasts hardwood floors and wood shutters added in August 2017, creating a warm and inviting atmosphere. A Trane 3 Ton HVAC unit was installed on the main floor in January 2023, providing optimal climate control year-round.
Step outside onto the large rear deck, complete with a screened-in section for bug-free enjoyment of outdoor gatherings and relaxation. The deck overlooks an enclosed rear yard with a vegetable garden area, offering a perfect retreat for gardening enthusiasts.
For water enthusiasts, a boat storage unit for canoes and/or paddle boards is conveniently located by the Sleeter Lake dock, reserved for homeowners with an option for a $125/yr renewal.
This property is not just a home; it's a lifestyle. Don't miss the opportunity to make it yours and enjoy the best of indoor comfort and outdoor recreation in Round Hill, VA.
Location
State VA
County Loudoun
Zoning PDH3
Rooms
Other Rooms Living Room, Dining Room, Primary Bedroom, Bedroom 2, Bedroom 3, Bedroom 4, Bedroom 5, Kitchen, Family Room, Foyer, Laundry, Recreation Room, Storage Room, Bathroom 2, Bathroom 3, Attic, Primary Bathroom, Half Bath
Basement Walkout Level, Windows, Fully Finished
Interior
Interior Features Attic, Breakfast Area, Carpet, Family Room Off Kitchen, Floor Plan - Traditional, Formal/Separate Dining Room, Kitchen - Country, Kitchen - Eat-In, Kitchen - Island, Kitchen - Table Space, Pantry, Primary Bath(s), Recessed Lighting, Stall Shower, Tub Shower, Upgraded Countertops, Walk-in Closet(s), Wood Floors
Hot Water Electric
Heating Forced Air
Cooling Central A/C
Flooring Carpet, Hardwood, Ceramic Tile
Fireplaces Number 1
Fireplaces Type Fireplace - Glass Doors, Gas/Propane, Mantel(s), Wood
Equipment Built-In Microwave, Dishwasher, Disposal, Dryer, Exhaust Fan, Refrigerator, Icemaker, Oven/Range - Electric, Washer, Water Heater
Fireplace Y
Window Features Casement,Energy Efficient,Screens,Transom,Vinyl Clad
Appliance Built-In Microwave, Dishwasher, Disposal, Dryer, Exhaust Fan, Refrigerator, Icemaker, Oven/Range - Electric, Washer, Water Heater
Heat Source Electric
Laundry Upper Floor
Exterior
Exterior Feature Screened, Porch(es), Deck(s)
Garage Garage - Front Entry, Garage Door Opener, Inside Access
Garage Spaces 6.0
Fence Rear, Fully, Vinyl
Waterfront N
Water Access N
View Trees/Woods, Park/Greenbelt
Roof Type Shingle
Accessibility None
Porch Screened, Porch(es), Deck(s)
Parking Type Attached Garage, Driveway
Attached Garage 2
Total Parking Spaces 6
Garage Y
Building
Lot Description Backs to Trees, Cleared, Cul-de-sac, Front Yard, Landscaping, Rear Yard, SideYard(s)
Story 4
Foundation Concrete Perimeter
Sewer Public Sewer
Water Public
Architectural Style Colonial
Level or Stories 4
Additional Building Above Grade, Below Grade
Structure Type Dry Wall
New Construction N
Schools
Elementary Schools Mountain View
Middle Schools Harmony
High Schools Woodgrove
School District Loudoun County Public Schools
Others
Senior Community No
Tax ID 555183972000
Ownership Fee Simple
SqFt Source Assessor
Security Features Smoke Detector
Special Listing Condition Standard
Read Less Info
Want to know what your home might be worth? Contact us for a FREE valuation!

Our team is ready to help you sell your home for the highest possible price ASAP

Bought with Sharon L Buchanan • RE/MAX Executives

"My job is to find and attract mastery-based agents to the office, protect the culture, and make sure everyone is happy! "






