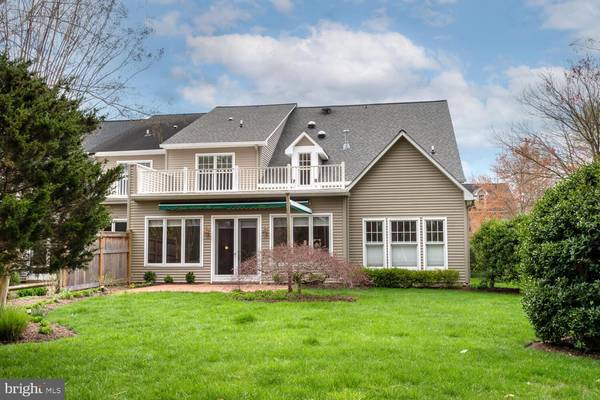$780,000
$785,000
0.6%For more information regarding the value of a property, please contact us for a free consultation.
4 Beds
4 Baths
2,819 SqFt
SOLD DATE : 05/10/2024
Key Details
Sold Price $780,000
Property Type Townhouse
Sub Type End of Row/Townhouse
Listing Status Sold
Purchase Type For Sale
Square Footage 2,819 sqft
Price per Sqft $276
Subdivision Cooke'S Hope Village
MLS Listing ID MDTA2007564
Sold Date 05/10/24
Style Colonial
Bedrooms 4
Full Baths 3
Half Baths 1
HOA Fees $225/ann
HOA Y/N Y
Abv Grd Liv Area 2,819
Originating Board BRIGHT
Year Built 2003
Annual Tax Amount $6,167
Tax Year 2023
Lot Size 6,098 Sqft
Acres 0.14
Property Description
Cookes Hope Jasper Townhouse with clean , bright and modern finishes featuring solid wood flooring throughout the first floor, modern and well appointed kitchen and baths and wonderful living spaces providing gathering spaces and private get away. Primary bedroom is located at the rear of house and overlooks backyard and open space. With a total of four bedrooms and three and a half baths offering flexibility for exercise, craft, hobby or private office spaces. This townhome is located on a corner lot with a nice wide backyard space allowing for increased privacy, a lovely patio with awning and perennial plantings compliment the outdoor space. Cookes Hope has wonderful amenities and miles of groomed trails connecting to nature.
Location
State MD
County Talbot
Zoning R
Direction South
Rooms
Other Rooms Living Room, Dining Room, Primary Bedroom, Bedroom 2, Bedroom 3, Bedroom 4, Kitchen, Den, Foyer, 2nd Stry Fam Ovrlk, Sun/Florida Room, Bathroom 2, Bathroom 3, Primary Bathroom, Half Bath
Main Level Bedrooms 1
Interior
Interior Features Family Room Off Kitchen, Breakfast Area, Kitchen - Island, Dining Area, Primary Bath(s), Entry Level Bedroom, Built-Ins
Hot Water Electric
Heating Forced Air
Cooling Central A/C, Ceiling Fan(s)
Flooring Hardwood, Carpet, Vinyl
Fireplaces Number 1
Fireplaces Type Mantel(s), Gas/Propane
Equipment Built-In Microwave, Built-In Range, Dishwasher, Dryer, Dryer - Electric, Range Hood, Refrigerator, Stainless Steel Appliances
Fireplace Y
Window Features Double Pane
Appliance Built-In Microwave, Built-In Range, Dishwasher, Dryer, Dryer - Electric, Range Hood, Refrigerator, Stainless Steel Appliances
Heat Source Natural Gas
Laundry Main Floor
Exterior
Exterior Feature Patio(s)
Garage Garage Door Opener
Garage Spaces 2.0
Utilities Available Under Ground, Cable TV Available
Amenities Available Boat Dock/Slip, Dog Park, Exercise Room, Game Room, Jog/Walk Path, Meeting Room, Picnic Area
Waterfront N
Water Access Y
Water Access Desc Canoe/Kayak,Private Access,Waterski/Wakeboard
View Garden/Lawn, Scenic Vista, Trees/Woods
Accessibility 2+ Access Exits, Level Entry - Main
Porch Patio(s)
Parking Type Off Street, On Street, Attached Garage
Attached Garage 2
Total Parking Spaces 2
Garage Y
Building
Lot Description Backs to Trees, Backs - Open Common Area, Adjoins - Open Space
Story 2
Foundation Slab
Sewer Public Sewer
Water Public
Architectural Style Colonial
Level or Stories 2
Additional Building Above Grade, Below Grade
Structure Type Dry Wall,Cathedral Ceilings
New Construction N
Schools
School District Talbot County Public Schools
Others
HOA Fee Include Common Area Maintenance,Management,Recreation Facility,Reserve Funds,Snow Removal
Senior Community No
Tax ID 2101098179
Ownership Fee Simple
SqFt Source Estimated
Security Features Sprinkler System - Indoor,Smoke Detector,Security System
Acceptable Financing Cash, Conventional
Listing Terms Cash, Conventional
Financing Cash,Conventional
Special Listing Condition Standard
Read Less Info
Want to know what your home might be worth? Contact us for a FREE valuation!

Our team is ready to help you sell your home for the highest possible price ASAP

Bought with Anna C Larkin • Benson & Mangold, LLC

"My job is to find and attract mastery-based agents to the office, protect the culture, and make sure everyone is happy! "






