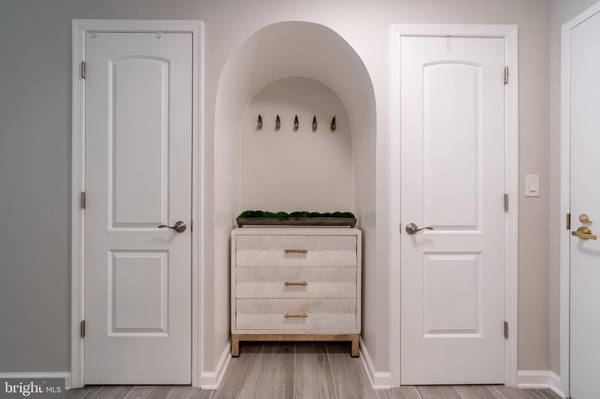$335,000
$344,900
2.9%For more information regarding the value of a property, please contact us for a free consultation.
1 Bed
2 Baths
993 SqFt
SOLD DATE : 05/10/2024
Key Details
Sold Price $335,000
Property Type Condo
Sub Type Condo/Co-op
Listing Status Sold
Purchase Type For Sale
Square Footage 993 sqft
Price per Sqft $337
Subdivision The Elizabeth
MLS Listing ID MDMC2127900
Sold Date 05/10/24
Style Contemporary,Unit/Flat
Bedrooms 1
Full Baths 1
Half Baths 1
Condo Fees $1,213/mo
HOA Y/N N
Abv Grd Liv Area 993
Originating Board BRIGHT
Year Built 1975
Annual Tax Amount $4,318
Tax Year 2023
Property Description
Step into 4601 Park Ave. #1002, a beautifully renovated one-bedroom, one and a half bathroom condo with separately deeded assigned garage parking (#209) located at The Elizabeth in Chevy Chase, Maryland. This open floor plan unit features modern updates throughout including ceramic floor tile, a kitchen with quartzite countertops and stainless steel appliances, recessed lighting, and in-unit washer/dryer. The floor-to-ceiling windows offer tons of natural light to the combined living and dining spaces. Set up your office or reading nook within the den area with access to the half bathroom. The bedroom hosts plenty of space for a king-sized bed, a generous closet with custom shelving, and ensuite bathroom with dual vanities. Condo dues include all utilities. Building amenities include 24/7 concierge, fitness center, indoor pool, sauna, party room, resident lounge areas and bar, library, etc. Walking distance to the Friendship Heights Metro Station (red line), Whole Foods Market, restaurants, and shops. Open Sunday 4/28 from 2-4pm!
Location
State MD
County Montgomery
Zoning RESIDENTIAL
Rooms
Main Level Bedrooms 1
Interior
Interior Features Built-Ins, Combination Dining/Living, Dining Area, Floor Plan - Open, Walk-in Closet(s), Window Treatments
Hot Water Natural Gas
Heating Forced Air
Cooling Central A/C
Equipment Stainless Steel Appliances
Fireplace N
Appliance Stainless Steel Appliances
Heat Source Natural Gas
Laundry Dryer In Unit, Washer In Unit
Exterior
Garage Underground, Garage - Front Entry
Garage Spaces 1.0
Parking On Site 1
Amenities Available Pool - Indoor, Fitness Center, Library, Bar/Lounge, Sauna, Extra Storage, Transportation Service, Party Room
Waterfront N
Water Access N
Accessibility Elevator
Parking Type Parking Garage
Total Parking Spaces 1
Garage Y
Building
Story 1
Unit Features Hi-Rise 9+ Floors
Sewer Public Sewer
Water Public
Architectural Style Contemporary, Unit/Flat
Level or Stories 1
Additional Building Above Grade, Below Grade
New Construction N
Schools
School District Montgomery County Public Schools
Others
Pets Allowed Y
HOA Fee Include Air Conditioning,Heat,Common Area Maintenance,Electricity,Ext Bldg Maint,Management,Parking Fee,Pool(s),Sauna,Sewer,Trash,Gas,Reserve Funds
Senior Community No
Tax ID 160701671453
Ownership Condominium
Special Listing Condition Standard
Pets Description Cats OK, Dogs OK, Size/Weight Restriction
Read Less Info
Want to know what your home might be worth? Contact us for a FREE valuation!

Our team is ready to help you sell your home for the highest possible price ASAP

Bought with Bryan G Cantio • RE/MAX Allegiance

"My job is to find and attract mastery-based agents to the office, protect the culture, and make sure everyone is happy! "






