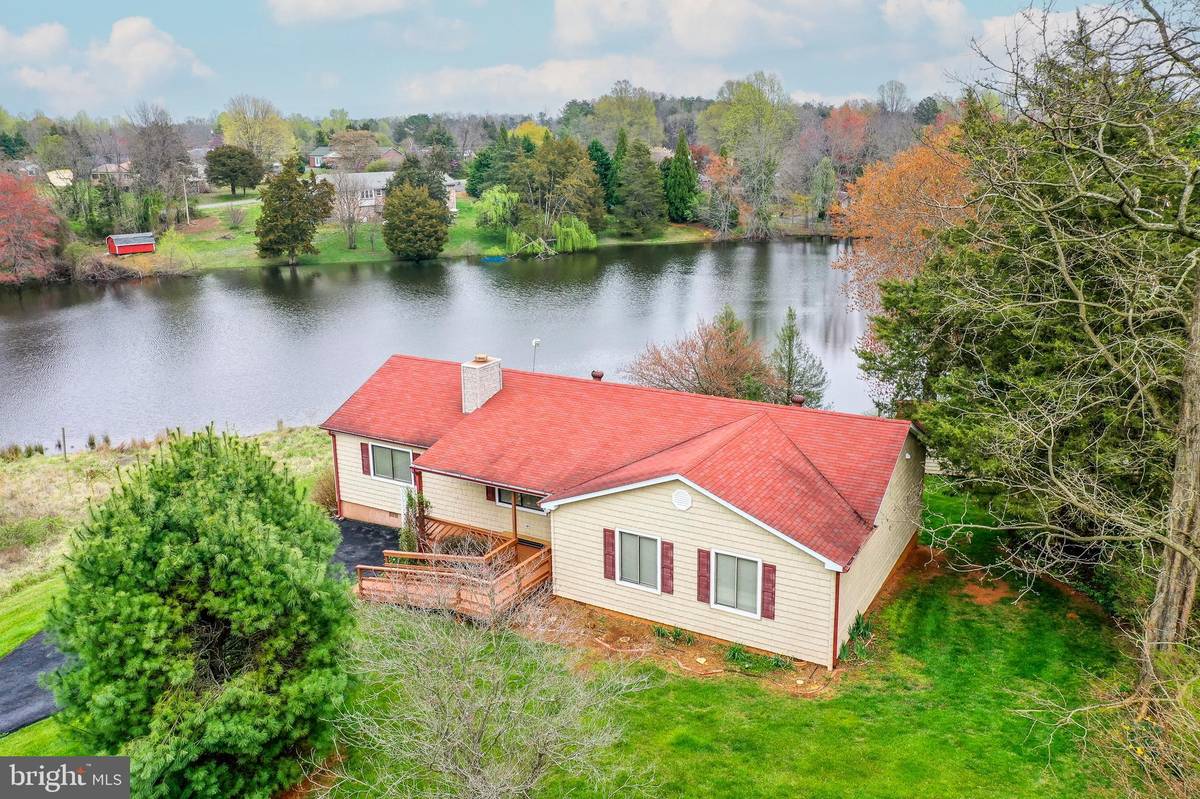$360,500
$350,000
3.0%For more information regarding the value of a property, please contact us for a free consultation.
3 Beds
2 Baths
1,744 SqFt
SOLD DATE : 05/10/2024
Key Details
Sold Price $360,500
Property Type Single Family Home
Sub Type Detached
Listing Status Sold
Purchase Type For Sale
Square Footage 1,744 sqft
Price per Sqft $206
Subdivision Lake View
MLS Listing ID VAGR2000480
Sold Date 05/10/24
Style Ranch/Rambler
Bedrooms 3
Full Baths 2
HOA Y/N N
Abv Grd Liv Area 1,744
Originating Board BRIGHT
Year Built 1990
Annual Tax Amount $1,882
Tax Year 2024
Lot Size 0.460 Acres
Acres 0.46
Lot Dimensions 0.00 x 0.00
Property Description
This waterfront ranch offers not just a home, but a lifestyle. Nestled conveniently close to amenities yet providing serene water views of the neighbor's private pond, it's a rare gem. Built in 1990 and meticulously maintained by its sole owner, this property boasts hardwood floors throughout, ensuring timeless elegance and easy maintenance. Recent updates include a new heat pump, dryer, and stainless steel microwave, all installed in 2022, offering peace of mind and modern convenience. The heart of the home is its welcoming living room, featuring a vaulted ceiling and brick fireplace featuring propane gas log insert and glass doors, adding warmth and charm to gatherings. The open concept layout flows seamlessly into the eat-in kitchen, which offers ample counter and cabinet space, as well as a peninsula for additional workspace. A newer sliding door leads to the recently refurbished deck, perfect for enjoying tranquil pond views. The front porch has also recently been refurbished. A large "bonus" room off the living area offers versatility, serving as a recreation room, casual living space, or even a fourth bedroom, with built-in shelving and two ceiling fans. The three bedrooms, all equipped with ceiling fans and generous closet space, provide comfortable retreats. Most closets have been updated with organizers as well. The primary bedroom features a private ensuite bathroom with a tub/shower combo and sliding glass door, offering convenience and privacy. Additional highlights include a hall bathroom with a tub/shower combo, a laundry closet with full-sized washer and dryer and shelving, pulldown attic access, a detached shed, and two tall crawlspaces for additional storage. With low maintenance vinyl siding, a paved private driveway, and proximity to the major intersection of 29 and 33 with a convenient route to Charlottesville, this property offers both convenience and tranquility, making it a perfect place to call home. Schedule a showing today!
Location
State VA
County Greene
Zoning R-1
Rooms
Other Rooms Living Room, Primary Bedroom, Bedroom 2, Bedroom 3, Kitchen, Bathroom 2, Bonus Room, Primary Bathroom
Main Level Bedrooms 3
Interior
Interior Features Built-Ins, Ceiling Fan(s), Combination Kitchen/Dining, Entry Level Bedroom, Kitchen - Eat-In, Primary Bath(s), Skylight(s), Tub Shower, Wood Floors, Attic
Hot Water Electric
Heating Heat Pump(s)
Cooling Heat Pump(s)
Flooring Ceramic Tile, Hardwood
Fireplaces Number 1
Fireplaces Type Brick, Gas/Propane, Fireplace - Glass Doors
Equipment Built-In Microwave, Dishwasher, Dryer - Electric, Oven/Range - Electric, Refrigerator, Washer - Front Loading, Water Heater
Fireplace Y
Appliance Built-In Microwave, Dishwasher, Dryer - Electric, Oven/Range - Electric, Refrigerator, Washer - Front Loading, Water Heater
Heat Source Electric
Laundry Main Floor
Exterior
Exterior Feature Deck(s), Porch(es)
Waterfront Y
Water Access N
View Pond, Water
Roof Type Shingle
Accessibility Ramp - Main Level
Porch Deck(s), Porch(es)
Parking Type Driveway, Off Street
Garage N
Building
Story 1
Foundation Crawl Space
Sewer Public Sewer
Water Public
Architectural Style Ranch/Rambler
Level or Stories 1
Additional Building Above Grade, Below Grade
Structure Type Dry Wall,Vaulted Ceilings
New Construction N
Schools
Elementary Schools Ruckersville
Middle Schools William Monroe
High Schools William Monroe
School District Greene County Public Schools
Others
Senior Community No
Tax ID 50-C-5-19
Ownership Fee Simple
SqFt Source Assessor
Special Listing Condition Standard
Read Less Info
Want to know what your home might be worth? Contact us for a FREE valuation!

Our team is ready to help you sell your home for the highest possible price ASAP

Bought with NON MEMBER • Non Subscribing Office

"My job is to find and attract mastery-based agents to the office, protect the culture, and make sure everyone is happy! "






