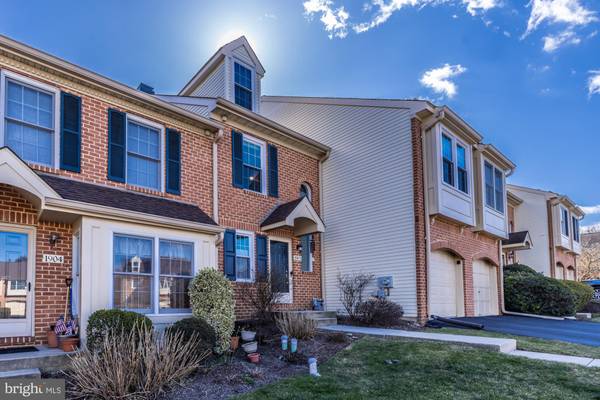$401,011
$395,000
1.5%For more information regarding the value of a property, please contact us for a free consultation.
2 Beds
3 Baths
1,740 SqFt
SOLD DATE : 05/10/2024
Key Details
Sold Price $401,011
Property Type Townhouse
Sub Type Interior Row/Townhouse
Listing Status Sold
Purchase Type For Sale
Square Footage 1,740 sqft
Price per Sqft $230
Subdivision Powder Mill
MLS Listing ID PACT2059870
Sold Date 05/10/24
Style Traditional
Bedrooms 2
Full Baths 2
Half Baths 1
HOA Fees $275/mo
HOA Y/N Y
Abv Grd Liv Area 1,740
Originating Board BRIGHT
Year Built 1990
Annual Tax Amount $4,490
Tax Year 2023
Lot Size 859 Sqft
Acres 0.02
Lot Dimensions 0.00 x 0.00
Property Description
Welcome to this charming townhouse, in the desirable Powder Mill neighborhood, that effortlessly combines modern comforts with functional design. As you step into the two story foyer with tile floor that looks like distressed hardwood, you are greeted by an inviting living space that seamlessly
connects the living and dining areas. The open layout creates a sense of spaciousness, making it perfect for both relaxing and entertaining. The focal point of the room is the beautiful gas fireplace, with temperature control, that is flanked by tall windows overlooking open space. Adjacent to the living area is the well appointed kitchen with stainless appliances, ample cabinet storage and granite countertops. The eat-in-kitchen has a sliding door to the deck making outside dining or grilling very convenient. Hardwood floors throughout the living, dining and kitchen. The attached garage leads into the kitchen making unloading the groceries a breeze. A stylish powder room completes the first floor. Upstairs you will find a primary bedroom suite that is a true retreat, featuring an attached sitting room (office, gym, nursery) which was the 3rd bedroom, ensuite bathroom and oversized walk-in closet. Indulge in the jacuzzi tub, separate shower and double vanity. The walk-in-closet has pull down stairs for additional storage in the attic. The inviting second bedroom is conveniently located next to the hall bath. The finished basement adds valuable living space, providing endless possibilities for a home gym, media room, office, hobby room or additional bedroom. Here you will also find the laundry, built in book shelves and storage space. Home has a hard wired sprinkler system. Relax and enjoy easy living in this well maintained and managed community - the HOA takes care of grass cutting, landscaping, snow removal (even the driveway) and exterior maintenance. Low taxes. Located near great restaurants, shopping, walking trails, gyms, downtown Phoenixville, Village of Kimberton, Valley Forge Park and major roadways. This home is not to be missed! Schedule your appointment today!
Location
State PA
County Chester
Area East Pikeland Twp (10326)
Zoning R3
Rooms
Basement Fully Finished
Interior
Interior Features Attic, Carpet, Combination Dining/Living, Kitchen - Eat-In, Sprinkler System, Stall Shower, Walk-in Closet(s), Wood Floors, WhirlPool/HotTub
Hot Water Natural Gas
Heating Forced Air
Cooling Central A/C
Fireplaces Number 1
Fireplaces Type Gas/Propane
Fireplace Y
Heat Source Natural Gas
Exterior
Exterior Feature Deck(s)
Garage Garage - Front Entry, Inside Access, Garage Door Opener
Garage Spaces 2.0
Waterfront N
Water Access N
Accessibility None
Porch Deck(s)
Parking Type Attached Garage, Driveway
Attached Garage 1
Total Parking Spaces 2
Garage Y
Building
Story 2
Foundation Block
Sewer Public Sewer
Water Public
Architectural Style Traditional
Level or Stories 2
Additional Building Above Grade
New Construction N
Schools
School District Phoenixville Area
Others
Pets Allowed Y
HOA Fee Include Common Area Maintenance,Ext Bldg Maint,Lawn Maintenance,Snow Removal,Trash
Senior Community No
Tax ID 26-03 -0408
Ownership Fee Simple
SqFt Source Assessor
Special Listing Condition Standard
Pets Description Cats OK, Dogs OK
Read Less Info
Want to know what your home might be worth? Contact us for a FREE valuation!

Our team is ready to help you sell your home for the highest possible price ASAP

Bought with Lisa Gagliardi • Compass RE

"My job is to find and attract mastery-based agents to the office, protect the culture, and make sure everyone is happy! "






