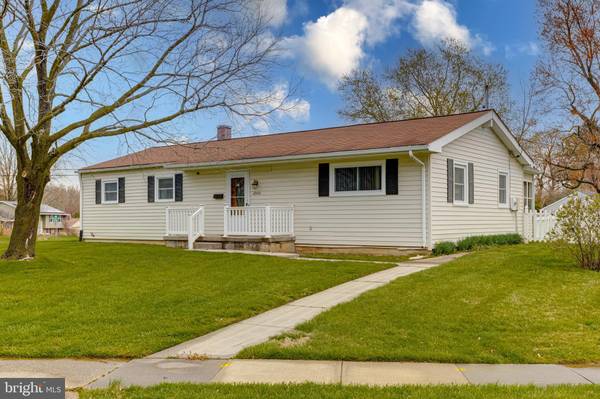$300,000
$300,000
For more information regarding the value of a property, please contact us for a free consultation.
2 Beds
1 Bath
1,633 SqFt
SOLD DATE : 05/13/2024
Key Details
Sold Price $300,000
Property Type Single Family Home
Sub Type Detached
Listing Status Sold
Purchase Type For Sale
Square Footage 1,633 sqft
Price per Sqft $183
Subdivision None Available
MLS Listing ID MDHR2030164
Sold Date 05/13/24
Style Ranch/Rambler
Bedrooms 2
Full Baths 1
HOA Y/N N
Abv Grd Liv Area 1,261
Originating Board BRIGHT
Year Built 1960
Annual Tax Amount $1,962
Tax Year 2023
Lot Size 10,700 Sqft
Acres 0.25
Property Description
Welcome to this 2 bed, 1 full bath rancher on a large corner lot. This home has a fully fenced yard, a large carport, a large carpeted rear 3 season room, living and dining area with vaulted ceilings, updated kitchen, large unfinished basement with bathroom rough in and tons of potential. Pull into the large driveway/attached carport and enter through the backdoor or the the walkway to the front door and enter on the main level with laminate flooring in the entry along with a coat closet. A hallway on the left leads to two bedrooms and a large full bath with handicap accessible soaking/jetted tub and a stand up shower. To the left of the front entry is a large carpeted living room that opens into a dining room with high vaulted cathedral ceilings. Sliders off of this area lead out into a bumpout carpeted addition that can serve as a secondary living/family room. Doors off of this room and off of the kitchen both lead out into the cleared/fully fenced backyard that is perfect for entertainment or play. This is an oversized corner lot with large front and back yard. The kitchen is spacious and sits just off of the dining room with all modern amenities: granite countertops, backsplash, custom cabinetry and tile flooring and comes equipped with all appliances. Laundry is just off of the kitchen which makes this home all true one level living. The large unfinished basement is a blank slate which is framed out for a potential bedroom and has a rough in for a potential bathroom.
There are tons of upgrades here such as: New windows in 2023, new hot water heater in 2023, new HVAC 2021, all new appliances between 2016 and now, and a whole house generator was installed in 2016. This home has it all, and has tons of great potential, come see it today!
Location
State MD
County Harford
Zoning R3
Rooms
Basement Unfinished, Rough Bath Plumb, Walkout Stairs
Main Level Bedrooms 2
Interior
Hot Water Natural Gas
Heating Central
Cooling Central A/C
Fireplace N
Heat Source Natural Gas
Exterior
Garage Spaces 1.0
Waterfront N
Water Access N
Accessibility Level Entry - Main
Parking Type Attached Carport, Driveway
Total Parking Spaces 1
Garage N
Building
Story 1
Foundation Permanent
Sewer Public Sewer
Water Public
Architectural Style Ranch/Rambler
Level or Stories 1
Additional Building Above Grade, Below Grade
New Construction N
Schools
School District Harford County Public Schools
Others
Senior Community No
Tax ID 1301118110
Ownership Fee Simple
SqFt Source Assessor
Special Listing Condition Standard
Read Less Info
Want to know what your home might be worth? Contact us for a FREE valuation!

Our team is ready to help you sell your home for the highest possible price ASAP

Bought with Sherri A. Sembly • NextHome Forward

"My job is to find and attract mastery-based agents to the office, protect the culture, and make sure everyone is happy! "






