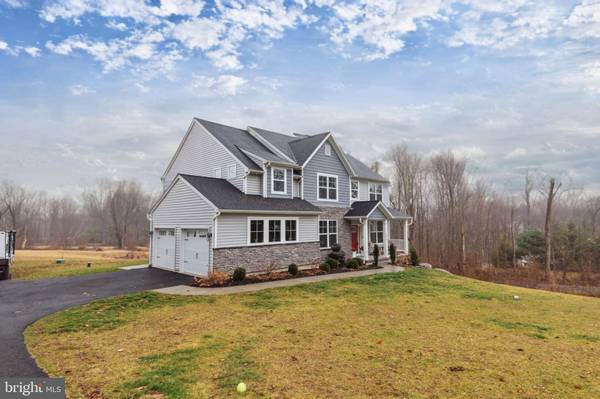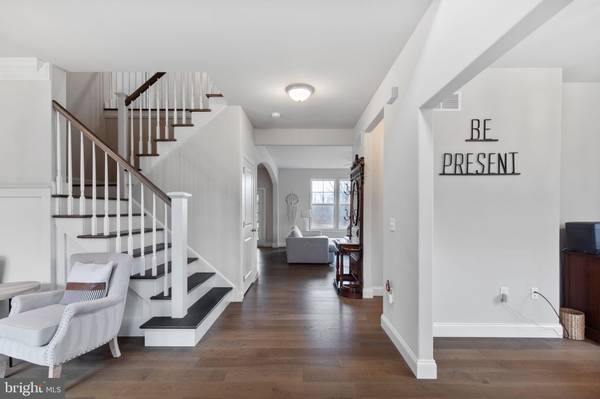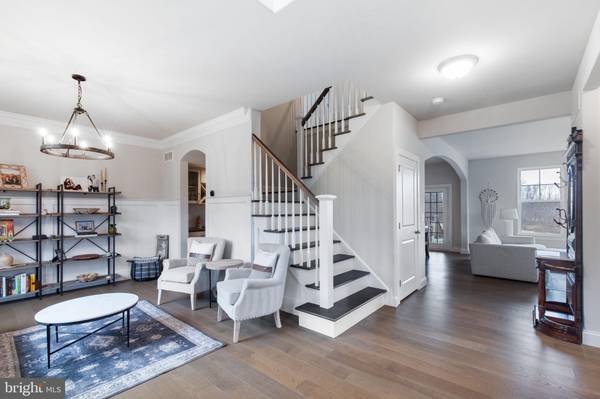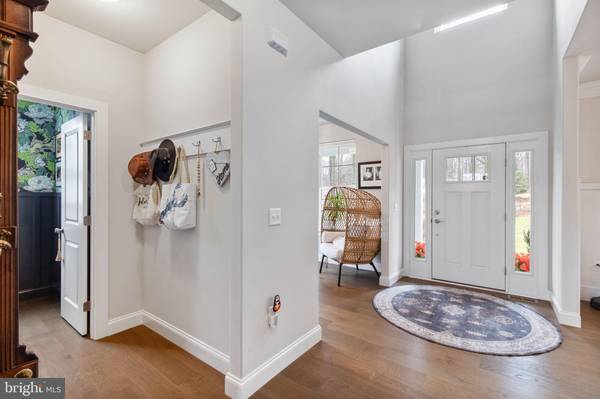$625,000
$625,000
For more information regarding the value of a property, please contact us for a free consultation.
4 Beds
3 Baths
2,880 SqFt
SOLD DATE : 05/13/2024
Key Details
Sold Price $625,000
Property Type Single Family Home
Sub Type Detached
Listing Status Sold
Purchase Type For Sale
Square Footage 2,880 sqft
Price per Sqft $217
Subdivision None Available
MLS Listing ID PABK2039814
Sold Date 05/13/24
Style Colonial
Bedrooms 4
Full Baths 2
Half Baths 1
HOA Y/N N
Abv Grd Liv Area 2,880
Originating Board BRIGHT
Year Built 2021
Annual Tax Amount $9,342
Tax Year 2022
Lot Size 1.070 Acres
Acres 1.07
Lot Dimensions 0.00 x 0.00
Property Description
Welcome to 375 Weinsteiger Road, a charming residence in Bechtelsville, PA! This stunning residence boasts 4 bedrooms, 2.5 bathrooms, and an expansive 2,880 square feet of meticulously designed living space. As you approach, the extended driveway offers convenience and ample parking space for residents and guests. Step inside and be greeted by hardwood floors, bullnose cornered walls, and the abundance of natural light that floods through the large windows. The kitchen features beige cabinetry, stainless steel appliances, custom marble backsplash, and a large island perfect for barstool seating. Then make your way to the back deck which was a custom addition featuring a tongue and groove pine ceiling, perfect for entertaining family and friends! This is the perfect space for grilling or entertaining guests throughout the summer months. Upstairs, you’ll find 4 spacious bedrooms with upgraded carpeting that provides extra soft cushioning underfoot. The master bedroom features a walk-in closet and has an en-suite bathroom with double vanity, sliding glass door shower and soaking tub. The unfinished basement provides additional space for recreation, a home gym, or extra storage. This property offers a convenient 30-minute drive to King of Prussia, is a mere 10 minutes away from the renowned Freecon Farms, and is located in the Boyertown School District. This home is in a perfect location, schedule your showing today!
Location
State PA
County Berks
Area Washington Twp (10289)
Zoning RES
Rooms
Basement Unfinished
Interior
Hot Water Natural Gas
Heating Forced Air
Cooling Central A/C
Fireplaces Number 1
Equipment Cooktop, Dishwasher, Microwave, Oven - Double, Refrigerator, Water Heater
Fireplace Y
Appliance Cooktop, Dishwasher, Microwave, Oven - Double, Refrigerator, Water Heater
Heat Source Propane - Owned
Exterior
Waterfront N
Water Access N
Accessibility None
Parking Type Driveway
Garage N
Building
Story 2
Foundation Concrete Perimeter
Sewer Public Sewer
Water Well
Architectural Style Colonial
Level or Stories 2
Additional Building Above Grade, Below Grade
New Construction N
Schools
School District Boyertown Area
Others
Senior Community No
Tax ID 89-5398-04-63-2698
Ownership Fee Simple
SqFt Source Assessor
Acceptable Financing Negotiable
Listing Terms Negotiable
Financing Negotiable
Special Listing Condition Standard
Read Less Info
Want to know what your home might be worth? Contact us for a FREE valuation!

Our team is ready to help you sell your home for the highest possible price ASAP

Bought with Michele Hallman • Realty One Group Exclusive

"My job is to find and attract mastery-based agents to the office, protect the culture, and make sure everyone is happy! "






