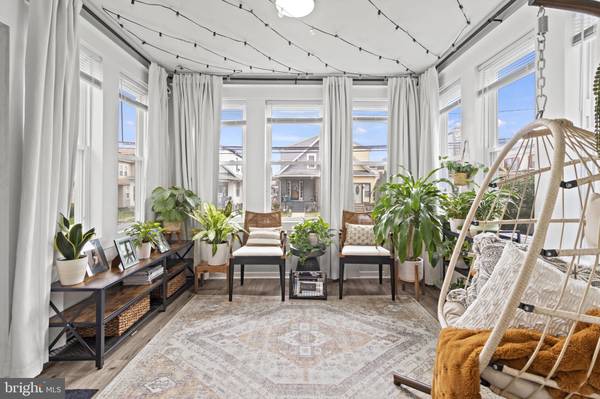$380,000
$380,000
For more information regarding the value of a property, please contact us for a free consultation.
4 Beds
2 Baths
2,204 SqFt
SOLD DATE : 05/13/2024
Key Details
Sold Price $380,000
Property Type Single Family Home
Sub Type Twin/Semi-Detached
Listing Status Sold
Purchase Type For Sale
Square Footage 2,204 sqft
Price per Sqft $172
Subdivision Yeadon
MLS Listing ID PADE2063250
Sold Date 05/13/24
Style Tudor
Bedrooms 4
Full Baths 2
HOA Y/N N
Abv Grd Liv Area 1,504
Originating Board BRIGHT
Year Built 1940
Annual Tax Amount $4,728
Tax Year 2023
Lot Size 2,614 Sqft
Acres 0.06
Lot Dimensions 25.00 x 100.00
Property Description
This 4-bedroom, 2-full bathroom home in desirable section of Yeadon underwent a complete renovation in 2022, showcasing three levels and a finished basement. Enjoy the comfort of two zones for heating and cooling, controlled by Nest thermostats, along with a new HVAC (2022), new 200-amp electrical service (2022), and a new water heater (2022).
This house features an open concept, complete with a large sunlit living room with a fireplace. Experience culinary bliss in the exquisite kitchen boasting custom cabinets, granite countertops, and stainless steel appliances, all seamlessly connected to the deck. Upstairs, discover three light-filled bedrooms, accompanied by a full bathroom. The third floor offers versatile bonus space, perfect for an extra bedroom, playroom, or home office, complete with another full bathroom. The spacious, finished walk-out basement is an entertainer's paradise, while the private rear parking spot adds convenience and value to this remarkable property.
Location
State PA
County Delaware
Area Yeadon Boro (10448)
Zoning R-10 SINGLE FAMILY DWEL
Rooms
Other Rooms Living Room, Dining Room, Bedroom 2, Bedroom 3, Kitchen, Basement, Foyer, Bedroom 1, Bathroom 1
Basement Fully Finished
Interior
Interior Features Carpet, Combination Kitchen/Dining, Crown Moldings, Kitchen - Island, Pantry, Recessed Lighting, Tub Shower, Walk-in Closet(s), Window Treatments
Hot Water Electric
Heating Hot Water
Cooling Central A/C
Flooring Luxury Vinyl Plank, Carpet
Fireplaces Number 1
Fireplaces Type Wood
Equipment Built-In Microwave, Built-In Range, Dishwasher, Dryer, Oven/Range - Electric, Water Heater, Washer, Refrigerator
Fireplace Y
Appliance Built-In Microwave, Built-In Range, Dishwasher, Dryer, Oven/Range - Electric, Water Heater, Washer, Refrigerator
Heat Source Natural Gas
Laundry Basement
Exterior
Exterior Feature Deck(s)
Garage Spaces 1.0
Waterfront N
Water Access N
Accessibility None
Porch Deck(s)
Parking Type Driveway
Total Parking Spaces 1
Garage N
Building
Story 3
Foundation Stone
Sewer Public Sewer
Water Public
Architectural Style Tudor
Level or Stories 3
Additional Building Above Grade, Below Grade
New Construction N
Schools
School District William Penn
Others
Senior Community No
Tax ID 48-00-00595-00
Ownership Fee Simple
SqFt Source Assessor
Acceptable Financing Cash, Conventional, FHA, VA
Listing Terms Cash, Conventional, FHA, VA
Financing Cash,Conventional,FHA,VA
Special Listing Condition Standard
Read Less Info
Want to know what your home might be worth? Contact us for a FREE valuation!

Our team is ready to help you sell your home for the highest possible price ASAP

Bought with LILIAN NABIRYO • Realty One Group Restore - Collegeville

"My job is to find and attract mastery-based agents to the office, protect the culture, and make sure everyone is happy! "






