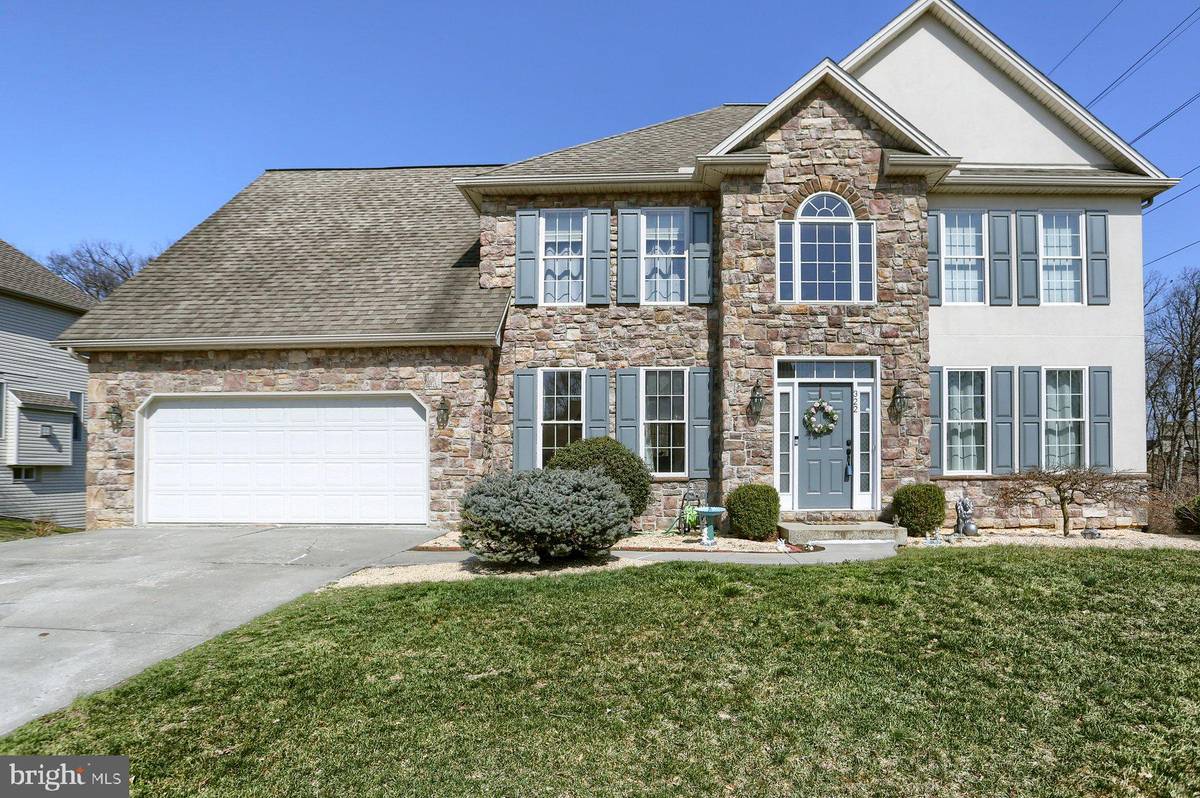$550,000
$575,000
4.3%For more information regarding the value of a property, please contact us for a free consultation.
4 Beds
3 Baths
2,814 SqFt
SOLD DATE : 05/14/2024
Key Details
Sold Price $550,000
Property Type Single Family Home
Sub Type Detached
Listing Status Sold
Purchase Type For Sale
Square Footage 2,814 sqft
Price per Sqft $195
Subdivision Windmere
MLS Listing ID PADA2031688
Sold Date 05/14/24
Style Traditional
Bedrooms 4
Full Baths 2
Half Baths 1
HOA Fees $15/ann
HOA Y/N Y
Abv Grd Liv Area 2,814
Originating Board BRIGHT
Year Built 2006
Annual Tax Amount $8,402
Tax Year 2024
Lot Size 0.750 Acres
Acres 0.75
Property Description
PRICE REDUCED! They don't build homes like this anymore! MANY UPGRADES! Located in the desirable development of Windmere this beautiful home is over 2,800 square foot home on .75 acres and built by Ionni Builders in 2006. Most rooms on 1st & 2nd floor have been freshly painted, new carpet in every room, hardwood floors, 9-ft ceilings, drywall rounded corners, tray ceiling/moldings. Two-story open foyer with split-staircase. The first floor features a formal dining room with tray ceiling, large family room with gas fireplace, plus added room for either guest bedroom, office, den, or playroom. Kitchen also features stainless steel appliances (dishwasher & microwave NEW) and granite counter tops. There are 4 very spacious bedrooms on the 2nd floor including an oversized master bedroom with tray ceiling, separate sitting or office area, and bathroom with walk-in shower and soaking tub. The walkout basement is ready to be finished, has lots of room for storage or perfect media or game room. Deck leading to a NEW paver patio great for entertaining and NEW fenced in yard! Close to shopping, highway and 8 miles to Hershey PA!
Location
State PA
County Dauphin
Area Lower Paxton Twp (14035)
Zoning RESIDENTIAL
Rooms
Other Rooms Dining Room, Primary Bedroom, Kitchen, Family Room, Office
Basement Outside Entrance, Walkout Level, Unfinished, Windows, Full
Interior
Interior Features Crown Moldings, Breakfast Area, Carpet, Chair Railings, Primary Bath(s), Soaking Tub, Upgraded Countertops, Wood Floors
Hot Water Natural Gas
Heating Forced Air
Cooling Central A/C
Flooring Hardwood, Carpet
Fireplaces Number 1
Fireplaces Type Gas/Propane
Equipment Built-In Microwave, Dishwasher, Stove
Fireplace Y
Appliance Built-In Microwave, Dishwasher, Stove
Heat Source Natural Gas
Laundry Main Floor
Exterior
Exterior Feature Deck(s)
Garage Garage - Front Entry
Garage Spaces 2.0
Fence Rear, Aluminum
Utilities Available Natural Gas Available
Waterfront N
Water Access N
Roof Type Asphalt
Accessibility None
Porch Deck(s)
Parking Type Attached Garage, Driveway
Attached Garage 2
Total Parking Spaces 2
Garage Y
Building
Story 2
Foundation Block
Sewer Public Sewer
Water Public
Architectural Style Traditional
Level or Stories 2
Additional Building Above Grade, Below Grade
Structure Type Dry Wall
New Construction N
Schools
High Schools Central Dauphin
School District Central Dauphin
Others
Senior Community No
Tax ID 35-047-477-000-0000
Ownership Fee Simple
SqFt Source Estimated
Acceptable Financing Conventional, Cash
Listing Terms Conventional, Cash
Financing Conventional,Cash
Special Listing Condition Standard
Read Less Info
Want to know what your home might be worth? Contact us for a FREE valuation!

Our team is ready to help you sell your home for the highest possible price ASAP

Bought with Ganesh Gurung • Coldwell Banker Realty

"My job is to find and attract mastery-based agents to the office, protect the culture, and make sure everyone is happy! "






