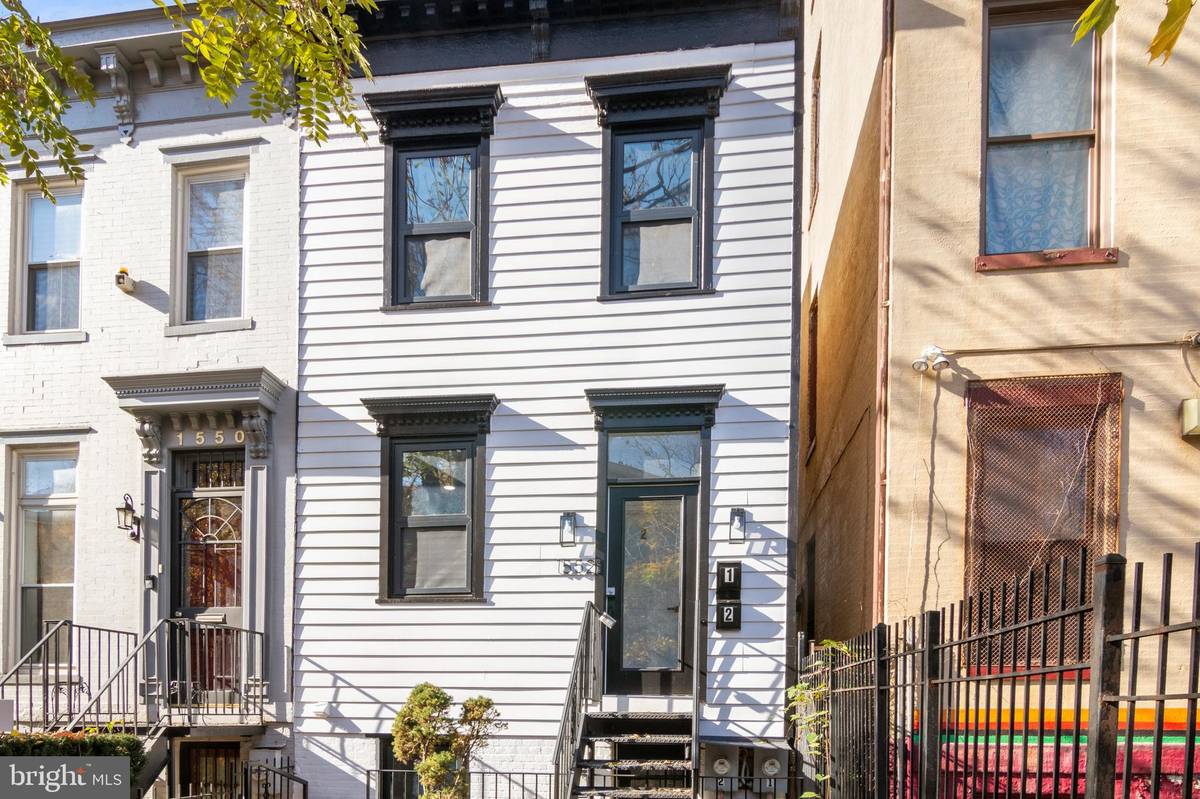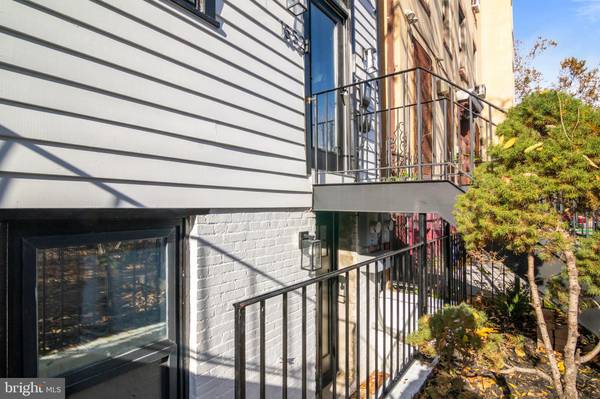$740,000
$765,000
3.3%For more information regarding the value of a property, please contact us for a free consultation.
3 Beds
4 Baths
1,578 SqFt
SOLD DATE : 05/10/2024
Key Details
Sold Price $740,000
Property Type Condo
Sub Type Condo/Co-op
Listing Status Sold
Purchase Type For Sale
Square Footage 1,578 sqft
Price per Sqft $468
Subdivision Shaw
MLS Listing ID DCDC2133186
Sold Date 05/10/24
Style Federal
Bedrooms 3
Full Baths 3
Half Baths 1
Condo Fees $355/mo
HOA Y/N N
Abv Grd Liv Area 1,578
Originating Board BRIGHT
Year Built 1900
Tax Year 2023
Property Description
"Welcome home! This 3-bedroom, 3.5-bath, 1578-square-foot home is ideally situated in the Shaw neighborhood, within walking distance from the Shaw Metro station, with a walk score of 98 out of 100 and a biking score of 100 out of 100. This is a walker's and biker's paradise. You'll also find the Shaw library, bike share, Kennedy Rec Center, Bundy Dog park, and an abundance of restaurants, as well as a Giant grocery store, all within walking distance.
This sophisticated property boasts modern contemporary living at its finest, with custom finishes such as sleek modern cabinetry, exquisite ceramic tile, and beautiful hardwood flooring throughout each of the 2 levels of living space. This unit is complete with a kitchen, dining area, living room, and laundry. Each level has a rear and front exit. Every detail was noted in designing this project with sophistication and style.
Location
State DC
County Washington
Rooms
Basement Daylight, Full, Fully Finished, Heated, Improved, Interior Access, Outside Entrance, Rear Entrance, Sump Pump, Walkout Stairs
Main Level Bedrooms 1
Interior
Interior Features Combination Kitchen/Dining, Dining Area, Entry Level Bedroom, Family Room Off Kitchen, Floor Plan - Open, Kitchen - Eat-In, Kitchen - Island, Primary Bath(s), Recessed Lighting, Sprinkler System, Upgraded Countertops, Walk-in Closet(s), Wood Floors
Hot Water Electric
Heating Heat Pump(s)
Cooling Central A/C
Flooring Wood
Equipment Built-In Microwave, Dishwasher, Disposal, Dryer, Dryer - Electric, Dryer - Front Loading, Energy Efficient Appliances, Exhaust Fan, Icemaker, Microwave, Oven/Range - Electric, Refrigerator, Stainless Steel Appliances, Washer, Washer - Front Loading, Water Heater, Water Heater - Tankless
Fireplace N
Appliance Built-In Microwave, Dishwasher, Disposal, Dryer, Dryer - Electric, Dryer - Front Loading, Energy Efficient Appliances, Exhaust Fan, Icemaker, Microwave, Oven/Range - Electric, Refrigerator, Stainless Steel Appliances, Washer, Washer - Front Loading, Water Heater, Water Heater - Tankless
Heat Source Electric
Laundry Basement, Washer In Unit, Dryer In Unit
Exterior
Exterior Feature Porch(es), Patio(s), Balcony
Garage Spaces 1.0
Fence Privacy, Wood
Amenities Available Common Grounds
Waterfront N
Water Access N
Roof Type Flat
Accessibility 2+ Access Exits
Porch Porch(es), Patio(s), Balcony
Parking Type Driveway, Other, Off Street, On Street
Total Parking Spaces 1
Garage N
Building
Story 2
Foundation Block, Brick/Mortar
Sewer Public Sewer
Water Public
Architectural Style Federal
Level or Stories 2
Additional Building Above Grade
Structure Type Dry Wall,9'+ Ceilings
New Construction N
Schools
School District District Of Columbia Public Schools
Others
Pets Allowed Y
HOA Fee Include Common Area Maintenance,Ext Bldg Maint,Lawn Maintenance,Reserve Funds,Sewer,Trash,Water
Senior Community No
Tax ID NO TAX RECORD
Ownership Condominium
Security Features Smoke Detector,Sprinkler System - Indoor
Horse Property N
Special Listing Condition Standard
Pets Description No Pet Restrictions
Read Less Info
Want to know what your home might be worth? Contact us for a FREE valuation!

Our team is ready to help you sell your home for the highest possible price ASAP

Bought with Angelica Wells • Samson Properties

"My job is to find and attract mastery-based agents to the office, protect the culture, and make sure everyone is happy! "






