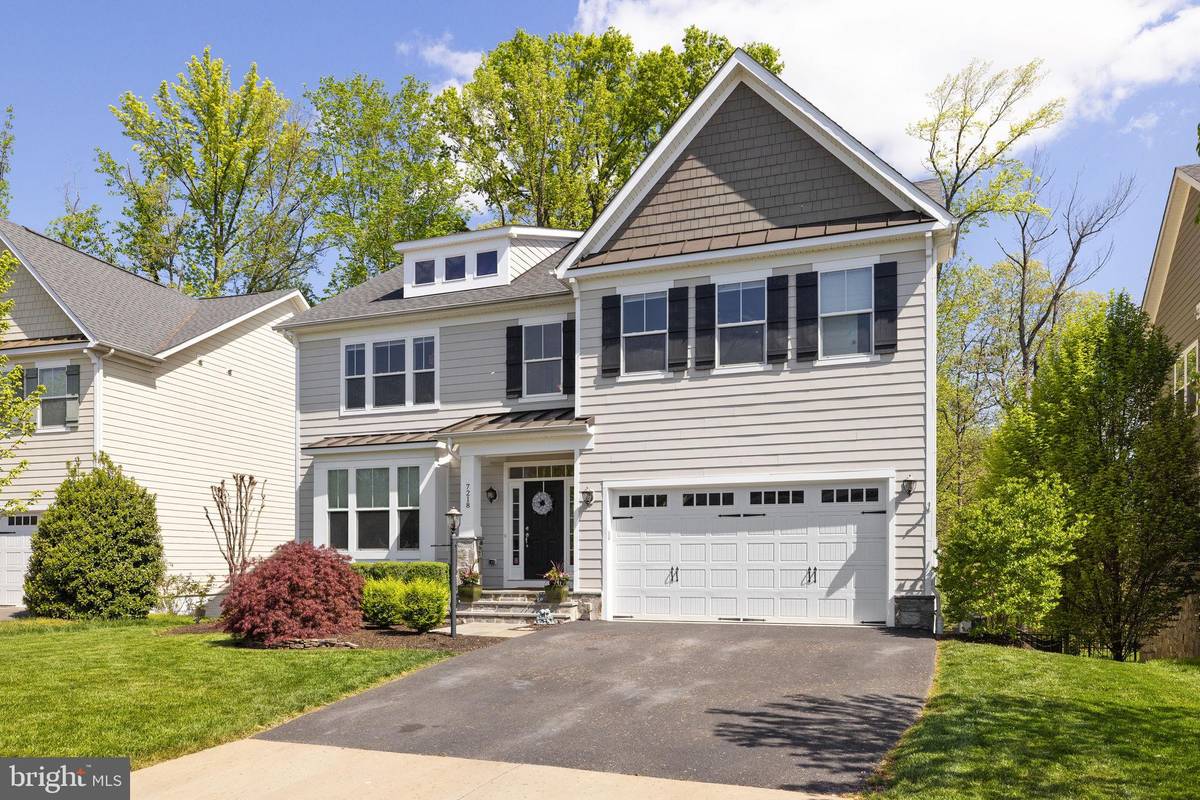$835,000
$825,000
1.2%For more information regarding the value of a property, please contact us for a free consultation.
5 Beds
5 Baths
4,618 SqFt
SOLD DATE : 05/14/2024
Key Details
Sold Price $835,000
Property Type Single Family Home
Sub Type Detached
Listing Status Sold
Purchase Type For Sale
Square Footage 4,618 sqft
Price per Sqft $180
Subdivision Brookside
MLS Listing ID VAFQ2012180
Sold Date 05/14/24
Style Craftsman
Bedrooms 5
Full Baths 4
Half Baths 1
HOA Fees $126/qua
HOA Y/N Y
Abv Grd Liv Area 3,316
Originating Board BRIGHT
Year Built 2014
Annual Tax Amount $7,002
Tax Year 2022
Lot Size 7,048 Sqft
Acres 0.16
Property Description
Welcome home to this beautiful 5BR / 4.5BA home in the coveted Brookside community in Warrenton. Built by Lakeside Homes, experience the exceptional custom touches throughout the home. Backing to trees with views of Lake Ashby makes this home one of the sought after lots in the community.
Enter in to the foyer on beautiful hard wood floors that expand throughout the open living room and kitchen. A grand living room complete with 9ft tray ceiling and gas fireplace. The kitchen is highlighted by custom cabinets, stainless steel appliances, and granite countertops. Access the large 2 car garage through the convenient mud room off of the kitchen with built in shelving/coat racks. Enjoy a family dinner in the separate dining room large enough for the whole family. Finishing out the main level with a home office complete with built in shelving.
Upstairs is highlighted by an expansive owners suite complete with additional sitting area and walk in closets. The owners suite bathroom boasts a large soaking tub, dual vanity sinks, and a tile enclosed stand up shower. Two additional bedrooms are connected by a Jack and Jill bathroom. The 4th upstairs bedroom also contains the 3rd upper level full bath for the perfect princess suite. Upper level laundry room completes the upstairs level.
The finished walk out level basement is the perfect recreation area for the family. A bonus gas fireplace makes the area a cozy get away from the rest of the home. The 5th bedroom and final full bathroom allows for endless possibilities.
Enjoy a peaceful evening enjoying the views from your large trex deck off of the kitchen or sit below on the expansive paver patio. A fenced in yard with fire pit completes this one of a kind backyard.
Schedule to see this home before its gone!!
Location
State VA
County Fauquier
Zoning PR
Rooms
Basement Fully Finished, Interior Access, Outside Entrance, Connecting Stairway, Walkout Level, Sump Pump
Interior
Interior Features Built-Ins, Ceiling Fan(s), Dining Area, Floor Plan - Open, Pantry, Recessed Lighting, Soaking Tub, Walk-in Closet(s), Window Treatments, Wood Floors
Hot Water Natural Gas
Heating Central
Cooling Ceiling Fan(s), Central A/C
Equipment Built-In Microwave, Dishwasher, Disposal, Dryer, Icemaker, Refrigerator, Washer, Water Heater
Fireplace N
Appliance Built-In Microwave, Dishwasher, Disposal, Dryer, Icemaker, Refrigerator, Washer, Water Heater
Heat Source Natural Gas
Exterior
Garage Garage - Front Entry, Garage Door Opener
Garage Spaces 2.0
Amenities Available Basketball Courts, Bike Trail, Common Grounds, Jog/Walk Path, Pier/Dock, Pool - Outdoor, Tennis Courts, Tot Lots/Playground
Waterfront N
Water Access N
View Trees/Woods, Water
Accessibility None
Parking Type Attached Garage, Driveway
Attached Garage 2
Total Parking Spaces 2
Garage Y
Building
Lot Description Backs to Trees, Rear Yard
Story 3
Foundation Permanent
Sewer Public Sewer
Water Public
Architectural Style Craftsman
Level or Stories 3
Additional Building Above Grade, Below Grade
New Construction N
Schools
Middle Schools Auburn
High Schools Kettle Run
School District Fauquier County Public Schools
Others
HOA Fee Include Common Area Maintenance,Management,Pier/Dock Maintenance,Pool(s),Reserve Funds,Road Maintenance,Snow Removal,Trash
Senior Community No
Tax ID 7915-03-3997
Ownership Fee Simple
SqFt Source Assessor
Special Listing Condition Standard
Read Less Info
Want to know what your home might be worth? Contact us for a FREE valuation!

Our team is ready to help you sell your home for the highest possible price ASAP

Bought with Vincent A Knight • Redfin Corporation

"My job is to find and attract mastery-based agents to the office, protect the culture, and make sure everyone is happy! "






