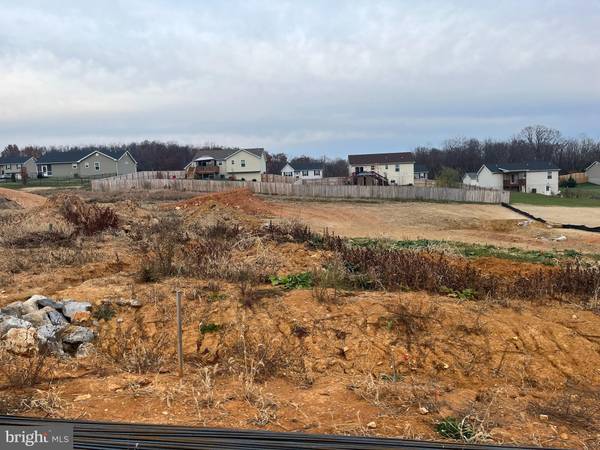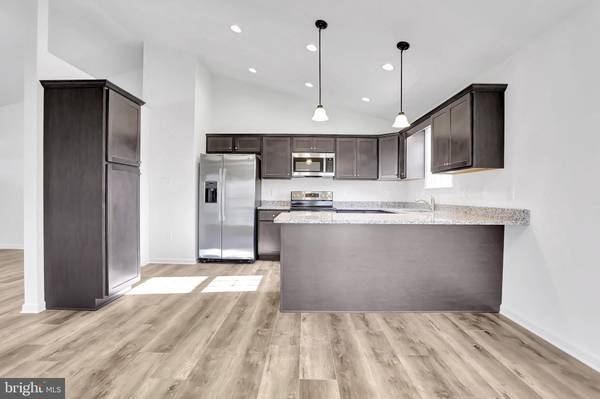$349,900
$349,900
For more information regarding the value of a property, please contact us for a free consultation.
3 Beds
2 Baths
1,398 SqFt
SOLD DATE : 05/14/2024
Key Details
Sold Price $349,900
Property Type Single Family Home
Sub Type Detached
Listing Status Sold
Purchase Type For Sale
Square Footage 1,398 sqft
Price per Sqft $250
Subdivision Madison Estates
MLS Listing ID VASH2007324
Sold Date 05/14/24
Style Ranch/Rambler
Bedrooms 3
Full Baths 2
HOA Y/N N
Abv Grd Liv Area 1,398
Originating Board BRIGHT
Year Built 2023
Annual Tax Amount $92
Tax Year 2022
Lot Size 0.450 Acres
Acres 0.45
Property Description
Well-designed and modern home, suitable for individuals or families looking for comfortable, convenient, and spacious living. 1398 finished sq ft
Bedrooms: 3
Bathrooms: 2
Layout: One-level living; ADA doors
Floor Plan: Open floor plan
Kitchen Features: Spacious, large kitchen with stainless appliances, island, and pantry
Flooring: Vinyl plank flooring throughout the main living areas, carpet in bedrooms
Laundry: Located on the main level
Driveway: Concrete drive
Garage: 1 car garage, wired for opener
Builder: Local builder with 30+ years of experience
Basement: Full unfinished basement with a walk-up entrance
Basement Features: Rough-in for future bathroom; walk up
Primary Suite: Includes a walk-in closet and a full bath with a 48" shower
Covered front porch, enclosed screened back porch (no steps)
Location
State VA
County Shenandoah
Zoning R
Rooms
Other Rooms Dining Room, Primary Bedroom, Bedroom 2, Bedroom 3, Kitchen, Great Room
Basement Connecting Stairway, Outside Entrance, Rear Entrance, Full, Unfinished, Rough Bath Plumb
Main Level Bedrooms 3
Interior
Interior Features Attic, Combination Kitchen/Dining, Primary Bath(s), Entry Level Bedroom, Floor Plan - Open, Walk-in Closet(s), Kitchen - Country
Hot Water Electric
Heating Heat Pump(s)
Cooling Central A/C
Flooring Carpet, Luxury Vinyl Plank
Equipment Washer/Dryer Hookups Only, Dishwasher, Microwave, Icemaker, Oven/Range - Electric, Refrigerator, Stainless Steel Appliances
Furnishings No
Fireplace N
Appliance Washer/Dryer Hookups Only, Dishwasher, Microwave, Icemaker, Oven/Range - Electric, Refrigerator, Stainless Steel Appliances
Heat Source Electric
Laundry Main Floor
Exterior
Exterior Feature Porch(es), Enclosed
Garage Garage - Front Entry
Garage Spaces 4.0
Utilities Available Electric Available
Waterfront N
Water Access N
View Mountain
Roof Type Shingle
Accessibility 32\"+ wide Doors
Porch Porch(es), Enclosed
Road Frontage City/County
Parking Type Off Street, Attached Garage
Attached Garage 1
Total Parking Spaces 4
Garage Y
Building
Lot Description Cleared
Story 2
Foundation Concrete Perimeter
Sewer Public Sewer
Water Public
Architectural Style Ranch/Rambler
Level or Stories 2
Additional Building Above Grade
Structure Type Vaulted Ceilings,Dry Wall
New Construction Y
Schools
School District Shenandoah County Public Schools
Others
Senior Community No
Tax ID NONE
Ownership Fee Simple
SqFt Source Estimated
Acceptable Financing Cash, Conventional, Exchange, FHA, Rural Development, VA, USDA, VHDA
Horse Property N
Listing Terms Cash, Conventional, Exchange, FHA, Rural Development, VA, USDA, VHDA
Financing Cash,Conventional,Exchange,FHA,Rural Development,VA,USDA,VHDA
Special Listing Condition Standard
Read Less Info
Want to know what your home might be worth? Contact us for a FREE valuation!

Our team is ready to help you sell your home for the highest possible price ASAP

Bought with Matthew Michael Kilmer • ICON Real Estate, LLC

"My job is to find and attract mastery-based agents to the office, protect the culture, and make sure everyone is happy! "






