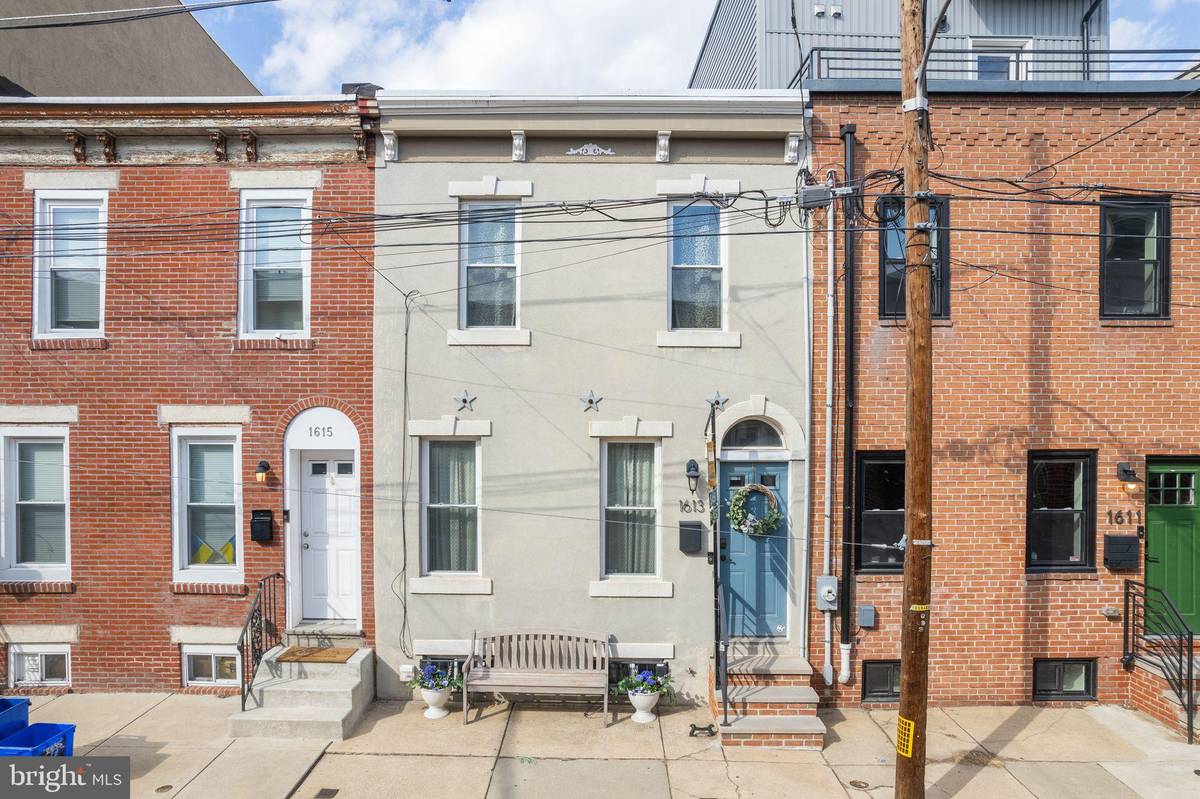$365,000
$344,900
5.8%For more information regarding the value of a property, please contact us for a free consultation.
2 Beds
2 Baths
1,096 SqFt
SOLD DATE : 05/15/2024
Key Details
Sold Price $365,000
Property Type Townhouse
Sub Type Interior Row/Townhouse
Listing Status Sold
Purchase Type For Sale
Square Footage 1,096 sqft
Price per Sqft $333
Subdivision Newbold
MLS Listing ID PAPH2332826
Sold Date 05/15/24
Style AirLite
Bedrooms 2
Full Baths 1
Half Baths 1
HOA Y/N N
Abv Grd Liv Area 1,096
Originating Board BRIGHT
Year Built 1925
Annual Tax Amount $2,709
Tax Year 2022
Lot Size 840 Sqft
Acres 0.02
Lot Dimensions 16.00 x 53.00
Property Description
Welcome to 1613 Manton Street, your tranquil sanctuary located on a quiet street just blocks away from all the conveniences of the neighborhood!
As you step into this sunny 16-foot wide home, you'll immediately appreciate the quality renovation completed in 2014. Tall ceilings, a gas fireplace, and an open floor plan create an inviting atmosphere, while the southern exposure bathes the interior in natural light. Move seamlessly through the open first floor, from the living room, half bathroom, dining area, and the generous kitchen, equipped with stainless steel appliances, ample counter space, and a convenient kitchen island perfect for cooking and dining.
Step outside to discover a large patio, perfect for hosting gatherings and firing up the grill on warm evenings. There are two comfortable bedrooms upstairs, along with a tiled hallway bathroom. The basement is a versatile space housing laundry facilities, mechanicals, and ample storage room, boasting comfortable ceiling height for ease of access. Hardwood floors and recessed lighting are found throughout the home, and the home has a brand new HVAC system that was installed in February 2024.
This charming home is a stone's throw from Sprouts, Target, Solar Myth, American Sardine Bar, and the future Giant Supermarket, and offers easy access to the Broad Street Line, East Passyunk, the Italian Market, and Center City.
Don't miss the opportunity to make this charming residence your own!
Location
State PA
County Philadelphia
Area 19146 (19146)
Zoning RSA5
Rooms
Basement Unfinished
Interior
Interior Features Combination Dining/Living, Combination Kitchen/Dining, Combination Kitchen/Living, Dining Area, Floor Plan - Open, Kitchen - Eat-In, Kitchen - Island, Recessed Lighting, Tub Shower, Upgraded Countertops, Wood Floors
Hot Water Natural Gas
Heating Forced Air
Cooling Central A/C
Fireplace N
Heat Source Natural Gas
Laundry Basement
Exterior
Waterfront N
Water Access N
Accessibility None
Parking Type On Street
Garage N
Building
Story 2
Foundation Other
Sewer Public Sewer
Water Public
Architectural Style AirLite
Level or Stories 2
Additional Building Above Grade, Below Grade
New Construction N
Schools
School District The School District Of Philadelphia
Others
Senior Community No
Tax ID 365304900
Ownership Fee Simple
SqFt Source Assessor
Special Listing Condition Standard
Read Less Info
Want to know what your home might be worth? Contact us for a FREE valuation!

Our team is ready to help you sell your home for the highest possible price ASAP

Bought with Lori A Menasion • BHHS Fox & Roach-Center City Walnut

"My job is to find and attract mastery-based agents to the office, protect the culture, and make sure everyone is happy! "






